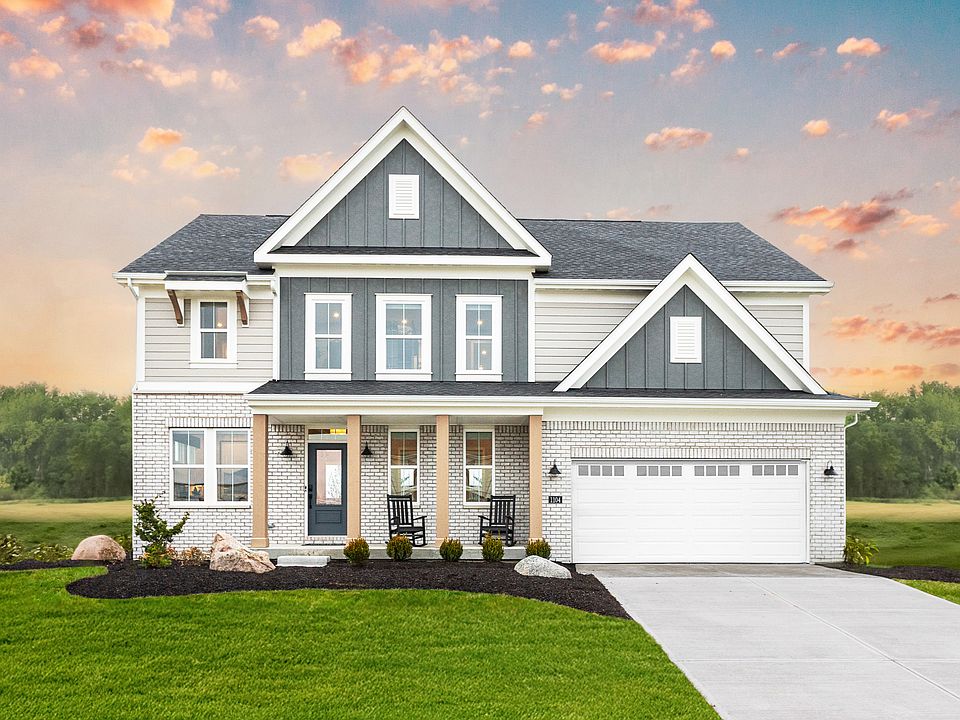Gorgeous new Wyatt plan in beautiful Estates at Melody Parks featuring a welcoming covered front porch. Once inside, you'll fall in love with the open-concept design with an island kitchen with built-in stainless steel appliances, upgraded maple cabinetry with 42-inch uppers and soft-close hinges, gleaming quartz counters, a large walk-in pantry, and breakfast room with walk out access to the back patio. All open to the spacious family room. Private study off entryway with double doors. Tucked away first floor rec room. Upstairs owner's suite features an attached private bath with dual vanity sinks, garden tub, walk-in shower and large walk-in closet. 3 additional bedrooms, each with a walk-in closet, large loft, second floor laundry room and a centrally located hall bathroom complete the second floor. Full basement with full bath rough-in. Attached two car garage.
New construction
Special offer
$499,900
414 S Landon Ln, Springfield, OH 45505
4beds
2,735sqft
Single Family Residence
Built in 2025
10,018.8 Square Feet Lot
$499,700 Zestimate®
$183/sqft
$38/mo HOA
What's special
Large loftSpacious family roomFirst floor rec roomPrivate studyGleaming quartz countersOpen-concept designCovered front porch
- 156 days |
- 68 |
- 4 |
Zillow last checked: 8 hours ago
Listing updated: November 06, 2025 at 01:44pm
Listed by:
Alexander A Hencheck Jr (937)435-9919,
H.M.S. Real Estate
Source: DABR MLS,MLS#: 936742 Originating MLS: Dayton Area Board of REALTORS
Originating MLS: Dayton Area Board of REALTORS
Travel times
Schedule tour
Select your preferred tour type — either in-person or real-time video tour — then discuss available options with the builder representative you're connected with.
Facts & features
Interior
Bedrooms & bathrooms
- Bedrooms: 4
- Bathrooms: 3
- Full bathrooms: 2
- 1/2 bathrooms: 1
- Main level bathrooms: 2
Primary bedroom
- Level: Second
- Dimensions: 15 x 17
Bedroom
- Level: Second
- Dimensions: 15 x 12
Bedroom
- Level: Second
- Dimensions: 11 x 12
Bedroom
- Level: Second
- Dimensions: 15 x 12
Breakfast room nook
- Level: Main
- Dimensions: 11 x 12
Family room
- Level: Main
- Dimensions: 16 x 19
Kitchen
- Level: Main
- Dimensions: 11 x 14
Loft
- Level: Second
- Dimensions: 12 x 15
Office
- Level: Main
- Dimensions: 10 x 13
Recreation
- Level: Main
- Dimensions: 12 x 15
Heating
- Forced Air, Natural Gas
Cooling
- Central Air
Appliances
- Included: Dishwasher, Disposal, Microwave, Range, Electric Water Heater
Features
- Kitchen Island, Kitchen/Family Room Combo, Pantry, Quartz Counters, Solid Surface Counters, Walk-In Closet(s)
- Windows: Insulated Windows, Vinyl
- Basement: Full,Unfinished
Interior area
- Total structure area: 2,735
- Total interior livable area: 2,735 sqft
Property
Parking
- Total spaces: 2
- Parking features: Attached, Garage, Two Car Garage
- Attached garage spaces: 2
Features
- Levels: Two
- Stories: 2
- Patio & porch: Patio, Porch
- Exterior features: Porch, Patio
Lot
- Size: 10,018.8 Square Feet
- Dimensions: 90 x 109
Details
- Parcel number: 000000414
- Zoning: Residential
- Zoning description: Residential
Construction
Type & style
- Home type: SingleFamily
- Architectural style: Traditional
- Property subtype: Single Family Residence
Materials
- Vinyl Siding
Condition
- New Construction
- New construction: Yes
- Year built: 2025
Details
- Builder model: Wyatt
- Builder name: Fischer Homes
- Warranty included: Yes
Utilities & green energy
- Sewer: Storm Sewer
- Water: Public
- Utilities for property: Natural Gas Available, Sewer Available, Water Available
Community & HOA
Community
- Security: Smoke Detector(s)
- Subdivision: Estates at Melody Parks
HOA
- Has HOA: Yes
- Services included: Association Management
- HOA fee: $450 annually
- HOA name: Forty Partners, LLC
- HOA phone: 614-356-5500
Location
- Region: Springfield
Financial & listing details
- Price per square foot: $183/sqft
- Date on market: 6/16/2025
- Listing terms: Conventional,FHA,VA Loan
About the community
NEW Phase Now Selling! Choose from a stunning array of floorplans with 9-foot ceilings, high-end finishes, and basements included!Welcome to the vibrant Estates at Melody Parks, where the charming essence of Springfield, Ohio, seamlessly blends with modern conveniences in a thoughtfully designed master-planned community. Located less than two miles from I-70 on State Route 40, Melody Parks offers a prime location between Columbus and Dayton. Explore a diverse selection of stunning single-family designs, including both two-story and ranch-style floorplans, each complete with spacious included basements. Immerse yourself in a lifestyle that prioritizes community and connection, offering refined living tailored to your unique needs. This dynamic neighborhood will not only feature beautiful homes but also essential retail and commercial spaces, such as grocery stores, banks, and dining options. Nestled within this community, you'll find expansive green spaces and picturesque walking paths that enhance the area's appeal and provide plenty of opportunities for outdoor enjoyment Future planned community amenities include retail and commercial spaces, adding even more convenience to this already ideal location. Conveniently located off E National Road, with easy access to I-70, Estates at Melody Parks offers quick connectivity to both Dayton and Columbus. Visit the community today and explore what makes it a great place to live. Enjoy an abundance of nearby dining, shopping, and recreation options, including Reid Park Golf Course, New Reid Park Playground, National Golf Links, Springfield Museum of Art, Splash Zone, Buck Creek State Park, and Young's Jersey Dairy. Whether you love golf, hiking, or exploring local attractions, there's something for everyone. Estates at Melody Parks is part of the Clark-Shawnee Local School District, with Shawnee Elementary, Shawnee Middle School, and Shawnee High School nearby, making it an ideal community for families.

4203 Altman Avenue, Springfield, OH 45505
NEW Phase Now Selling!
Source: Fischer Homes
