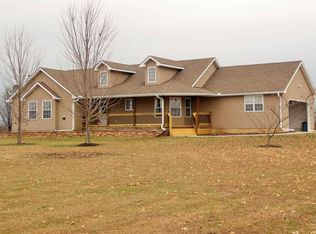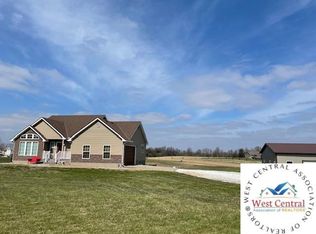Do not miss your opportunity to own a beautiful home sitting on 3.5+/- acres in a quiet community just minutes from Clinton. This all electric home will leave you wanting for nothing. Inside it features 3 bedrooms and 2.5 bathrooms all on the main level, open concept living with high ceilings, 2 electric fireplaces, and a full finished basement with endless possibilities. Outside you will enjoy a large shop, covered back patio, a gazebo, and new roof was added in 2017. (Source of square foot by courthouse records. All measurement deemed reliable but not guaranteed.)
This property is off market, which means it's not currently listed for sale or rent on Zillow. This may be different from what's available on other websites or public sources.

