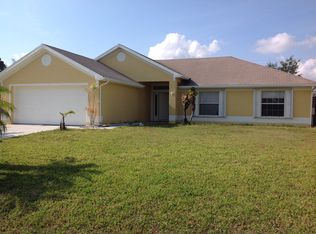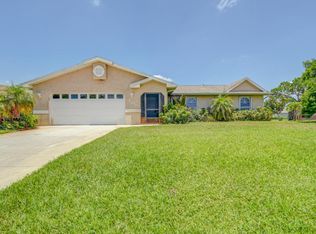Sold for $350,000 on 10/06/25
$350,000
414 SW Exmore Ave, Port Saint Lucie, FL 34983
3beds
1,539sqft
Single Family Residence
Built in 2003
10,001.38 Square Feet Lot
$347,600 Zestimate®
$227/sqft
$2,378 Estimated rent
Home value
$347,600
$316,000 - $382,000
$2,378/mo
Zestimate® history
Loading...
Owner options
Explore your selling options
What's special
Welcome to this beautifully maintained 3BR/2BA home in the heart of Port St. Lucie! Featuring vaulted ceilings and a desirable split floor plan, this residence offers both comfort and functionality. The open living and dining areas flow seamlessly to a screened-in patio overlooking a private, fully fenced backyard—perfect for pets, gatherings, or quiet relaxation. Plenty of room for a pool! Major updates provide peace of mind with a 2022 roof, 2023 A/C, and 2019 water heater. The spacious primary suite is set apart for privacy, while two additional bedrooms are ideal for family or guests. Conveniently located near schools, shopping, parks, and I-95, this home is move-in ready with modern updates already in place. A true PSL gem!
Zillow last checked: 8 hours ago
Listing updated: October 06, 2025 at 01:37pm
Listed by:
Shanna Neece 772-607-9600,
RE/MAX Gold
Bought with:
Walky Occeus, 1052407
Highlight Realty Corp/LW
Source: Martin County REALTORS® of the Treasure Coast (MCRTC),MLS#: M20051840 Originating MLS: Martin County
Originating MLS: Martin County
Facts & features
Interior
Bedrooms & bathrooms
- Bedrooms: 3
- Bathrooms: 2
- Full bathrooms: 2
Heating
- Central
Cooling
- Central Air
Appliances
- Included: Some Electric Appliances, Dryer, Dishwasher, Electric Range, Microwave, Refrigerator, Water Heater, Washer
Features
- Cathedral Ceiling(s), Dual Sinks, Eat-in Kitchen, High Ceilings, Primary Downstairs, Living/Dining Room, Pantry, Split Bedrooms, Bar
- Windows: Shutters
Interior area
- Total structure area: 1,939
- Total interior livable area: 1,539 sqft
Property
Parking
- Total spaces: 2
- Parking features: Attached, Garage
- Has attached garage: Yes
- Covered spaces: 2
Features
- Levels: One
- Stories: 1
- Patio & porch: Patio, Porch, Screened
- Exterior features: Fence, Porch, Patio, Storm/Security Shutters
- Fencing: Yard Fenced
Lot
- Size: 10,001 sqft
Details
- Parcel number: 342051507140008
- Zoning description: RS-2 PSL
Construction
Type & style
- Home type: SingleFamily
- Architectural style: Ranch,Traditional
- Property subtype: Single Family Residence
Materials
- Block, Concrete, Stucco
- Roof: Composition,Shingle
Condition
- Resale
- Year built: 2003
Utilities & green energy
- Sewer: Public Sewer
- Water: Public
- Utilities for property: Sewer Connected, Water Connected
Community & neighborhood
Security
- Security features: Security System
Community
- Community features: Non-Gated
Location
- Region: Port Saint Lucie
- Subdivision: Port St Lucie Sec 04
HOA & financial
HOA
- Has HOA: No
- Services included: None
Other
Other facts
- Listing terms: Cash,Conventional,FHA,VA Loan
- Ownership: Fee Simple
Price history
| Date | Event | Price |
|---|---|---|
| 10/6/2025 | Sold | $350,000$227/sqft |
Source: | ||
| 9/23/2025 | Pending sale | $350,000$227/sqft |
Source: | ||
| 9/9/2025 | Contingent | $350,000$227/sqft |
Source: | ||
| 8/19/2025 | Listed for sale | $350,000+93.9%$227/sqft |
Source: | ||
| 10/2/2007 | Sold | $180,500+50.4%$117/sqft |
Source: Public Record | ||
Public tax history
| Year | Property taxes | Tax assessment |
|---|---|---|
| 2024 | $1,775 +3.5% | $94,239 +3% |
| 2023 | $1,714 +7% | $91,495 +3% |
| 2022 | $1,603 +7.3% | $88,831 +3% |
Find assessor info on the county website
Neighborhood: Swan Park
Nearby schools
GreatSchools rating
- 5/10Northport K-8 SchoolGrades: PK-8Distance: 1.6 mi
- 3/10St. Lucie West Centennial High SchoolGrades: PK,9-12Distance: 1.3 mi
- 4/10Floresta Elementary SchoolGrades: PK-5Distance: 2.2 mi
Get a cash offer in 3 minutes
Find out how much your home could sell for in as little as 3 minutes with a no-obligation cash offer.
Estimated market value
$347,600
Get a cash offer in 3 minutes
Find out how much your home could sell for in as little as 3 minutes with a no-obligation cash offer.
Estimated market value
$347,600

