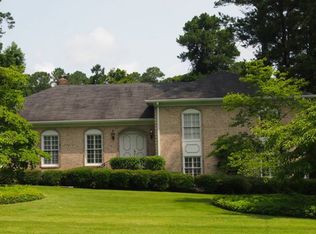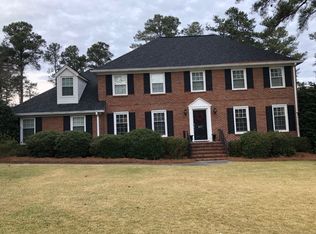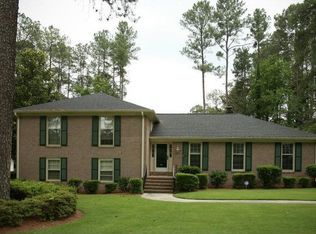Sold for $415,000 on 10/10/25
$415,000
414 Scotts Way, Augusta, GA 30909
4beds
2,455sqft
Single Family Residence
Built in 1973
0.47 Acres Lot
$418,600 Zestimate®
$169/sqft
$2,214 Estimated rent
Home value
$418,600
$356,000 - $494,000
$2,214/mo
Zestimate® history
Loading...
Owner options
Explore your selling options
What's special
OVER 20K BELOW APPRAISED VALUE! 414 Scotts Way - A Classic Brick Ranch in Waverly, listed at great value well below the average price in the neighborhood.
Welcome to 414 Scotts Way, a home radiating southern charm built in the classic Georgian style - and located in the desirable Waverly neighborhood, just minutes from Augusta National. This 4-bedroom, 2.5-bath home offers a comfortable layout with great features throughout.
Inside, you'll find a spacious great room with plantation shutters and beautiful wood flooring. The formal dining room sits just off the kitchen, which includes granite countertops, a pantry, built-ins, a desk area, a breakfast bar, and a bright breakfast room. A laundry area and half bath are conveniently located off the kitchen as well.
The living room features built-ins and a gas fireplace, offering a cozy space for relaxing or gathering. The owner's suite includes two closets, dual vanities, and a shower. Three additional bedrooms share a full hall bath.
Outside, the home has a double car carport and a well-maintained, landscaped yard—great for enjoying the outdoors or entertaining.
This home blends classic charm with practical living in a fantastic location.
Hurry while still available in this highly desired, convenient area.
Zillow last checked: 8 hours ago
Listing updated: October 20, 2025 at 06:41am
Listed by:
Michael Todd Luckey 706-306-9064,
RE/MAX Reinvented
Bought with:
Ryan Widener, 272313
Auben Realty, LLC
Source: Hive MLS,MLS#: 541042
Facts & features
Interior
Bedrooms & bathrooms
- Bedrooms: 4
- Bathrooms: 3
- Full bathrooms: 2
- 1/2 bathrooms: 1
Primary bedroom
- Level: Main
- Dimensions: 14 x 17
Bedroom 2
- Level: Main
- Dimensions: 11 x 11
Bedroom 3
- Level: Main
- Dimensions: 14 x 13
Bedroom 4
- Level: Main
- Dimensions: 14 x 14
Breakfast room
- Level: Main
- Dimensions: 10 x 11
Dining room
- Level: Main
- Dimensions: 14 x 12
Other
- Level: Main
- Dimensions: 6 x 12
Great room
- Level: Main
- Dimensions: 18 x 14
Kitchen
- Level: Main
- Dimensions: 12 x 12
Laundry
- Level: Main
- Dimensions: 6 x 6
Living room
- Level: Main
- Dimensions: 15 x 18
Heating
- Electric, Forced Air, Natural Gas
Cooling
- Ceiling Fan(s), Central Air
Appliances
- Included: Built-In Electric Oven, Built-In Microwave, Cooktop, Dishwasher
Features
- Eat-in Kitchen, Entrance Foyer, Paneling, Pantry
- Flooring: Carpet, Ceramic Tile, Hardwood
- Attic: Pull Down Stairs
- Number of fireplaces: 1
- Fireplace features: Family Room
Interior area
- Total structure area: 2,455
- Total interior livable area: 2,455 sqft
Property
Parking
- Total spaces: 2
- Parking features: Attached Carport, Concrete, Parking Pad
- Carport spaces: 2
Features
- Levels: One
- Patio & porch: Patio, Stoop
- Fencing: Fenced
Lot
- Size: 0.47 Acres
- Dimensions: 0.47
Details
- Parcel number: 0240060000
Construction
Type & style
- Home type: SingleFamily
- Architectural style: Ranch
- Property subtype: Single Family Residence
Materials
- Brick
- Foundation: Crawl Space
- Roof: Composition
Condition
- New construction: No
- Year built: 1973
Utilities & green energy
- Sewer: Public Sewer
- Water: Public
Community & neighborhood
Community
- Community features: Street Lights
Location
- Region: Augusta
- Subdivision: Waverly
Other
Other facts
- Listing terms: Cash,Conventional,FHA,VA Loan
Price history
| Date | Event | Price |
|---|---|---|
| 10/10/2025 | Sold | $415,000-3.5%$169/sqft |
Source: | ||
| 10/9/2025 | Pending sale | $429,900$175/sqft |
Source: | ||
| 9/17/2025 | Price change | $429,900-2.3%$175/sqft |
Source: | ||
| 8/27/2025 | Price change | $439,900-2.2%$179/sqft |
Source: | ||
| 4/25/2025 | Listed for sale | $449,900$183/sqft |
Source: | ||
Public tax history
| Year | Property taxes | Tax assessment |
|---|---|---|
| 2024 | $1,551 +21.9% | $143,060 +15.9% |
| 2023 | $1,272 -13% | $123,388 +14.2% |
| 2022 | $1,463 -6.7% | $108,088 +3.1% |
Find assessor info on the county website
Neighborhood: West Augusta
Nearby schools
GreatSchools rating
- 6/10Lake Forest Hills Elementary SchoolGrades: PK-5Distance: 1.4 mi
- 3/10Tutt Middle SchoolGrades: 6-8Distance: 1.6 mi
- 2/10Westside High SchoolGrades: 9-12Distance: 1.9 mi
Schools provided by the listing agent
- Elementary: Lake Forest
- Middle: Tutt
- High: Westside
Source: Hive MLS. This data may not be complete. We recommend contacting the local school district to confirm school assignments for this home.

Get pre-qualified for a loan
At Zillow Home Loans, we can pre-qualify you in as little as 5 minutes with no impact to your credit score.An equal housing lender. NMLS #10287.


