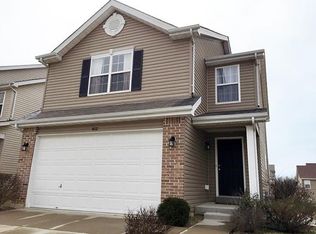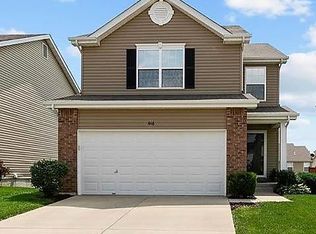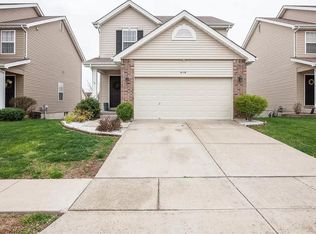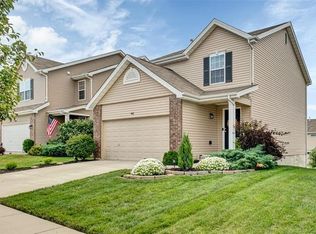Welcome to your charming rental home nestled in a serene subdivision of O'Fallon. This single-family residence features 3 bedrooms, 2.5 baths, and spans approximately 1,724 square feet Inviting Exterior & Entryway: Brick-front facade with a covered porch that opens into a formal foyer a warm welcome home Spacious Great Room: Complete with upgraded carpeting, a granite-surround fireplace, and pre-wired for wall-mounted TV perfect for cozy evenings or entertaining Modern Kitchen & Dining: Equipped with 42 custom cabinetry, stainless steel appliances, and a breakfast bar. The dining area flows to an elevated back deck through an atrium door ideal for indoor-outdoor living Bedroom Layout & Master Retreat: Thoughtfully separated bedrooms for privacy. The master suite boasts a coffered ceiling, dual walk-in closets, and a luxurious en-suite with double vanities, a lounging tub, separate shower, and enclosed toilet your personal spa Main-Floor Powder Room & Second-Floor Laundry: Practical layout with added convenience Basement: Partially finished, providing flexible space for office, rec room, or storage needs Parking: Attached 2-car garage Appliances & Utilities Included: Dishwasher, washer, dryer, and garbage disposal all ready for move-in. Minimum 12m lease. Renter is responsible for all utilities. There is an application fee of $100.
This property is off market, which means it's not currently listed for sale or rent on Zillow. This may be different from what's available on other websites or public sources.



