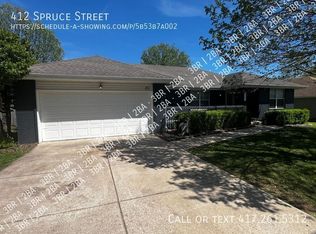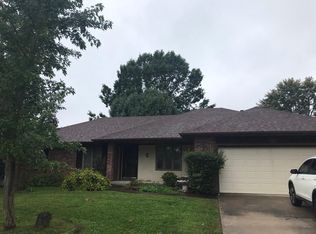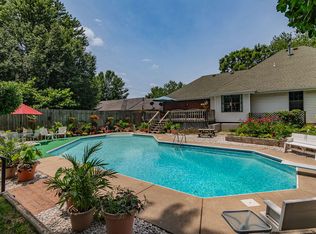Closed
Price Unknown
414 Spruce Avenue, Nixa, MO 65714
3beds
1,970sqft
Single Family Residence
Built in 1993
9,583.2 Square Feet Lot
$278,500 Zestimate®
$--/sqft
$2,002 Estimated rent
Home value
$278,500
$253,000 - $306,000
$2,002/mo
Zestimate® history
Loading...
Owner options
Explore your selling options
What's special
STUNNING remodel in Nixa close to everything! Offers an open concept floor plan, A new 2022 HVAC system and New hot water heater!! The living room has a gas log brick fireplace and vaulted ceiling, two dining areas! Ample storage in the kitchen with a pantry closet, all the appliances all stay including electric stove, refrigerator and dishwasher. The master bedroom has a large walk in closet with built in shelf. Master bathroom has double sinks, walk-in shower and laundry closet. The garage has the utility closet, and built in cabinets for storage or woodworking or hobby area. The backyard has a privacy fence, garden shed/workshop has electricity which is 10' x 10' the deck is partially covered with a gas hook-up for an outdoor grill. The irrigation system is the front and back of the home, it has been capped off, yet it is believed to work once uncapped. Near stores and Nixa Middle School and Nixa Community Center and Park. No HOA fees. Schedule your showing ASAP!
Zillow last checked: 8 hours ago
Listing updated: September 12, 2025 at 08:24am
Listed by:
Chelsea L Normile 417-350-9237,
EXP Realty LLC
Bought with:
Amber Munnik, 2022002743
RE/MAX House of Brokers
Source: SOMOMLS,MLS#: 60278832
Facts & features
Interior
Bedrooms & bathrooms
- Bedrooms: 3
- Bathrooms: 3
- Full bathrooms: 2
- 1/2 bathrooms: 1
Heating
- Central, Natural Gas
Cooling
- Central Air, Ceiling Fan(s)
Appliances
- Included: Dishwasher, Gas Water Heater, Free-Standing Electric Oven, Microwave, Refrigerator, Disposal
- Laundry: W/D Hookup
Features
- Walk-in Shower, Quartz Counters, Soaking Tub, High Ceilings, Walk-In Closet(s)
- Flooring: Laminate, Tile
- Has basement: No
- Attic: Pull Down Stairs
- Has fireplace: Yes
Interior area
- Total structure area: 1,970
- Total interior livable area: 1,970 sqft
- Finished area above ground: 1,970
- Finished area below ground: 0
Property
Parking
- Total spaces: 2
- Parking features: Garage Faces Front
- Attached garage spaces: 2
Features
- Levels: One
- Stories: 1
- Patio & porch: Deck
- Fencing: Privacy,Wood
Lot
- Size: 9,583 sqft
- Dimensions: 78 x 121.6
Details
- Additional structures: Shed(s)
- Parcel number: 100613001004008000
Construction
Type & style
- Home type: SingleFamily
- Architectural style: Traditional
- Property subtype: Single Family Residence
Materials
- Brick, Vinyl Siding
- Foundation: Poured Concrete
- Roof: Composition
Condition
- Year built: 1993
Utilities & green energy
- Sewer: Public Sewer
- Water: Public
Community & neighborhood
Location
- Region: Nixa
- Subdivision: Meadowridge
Other
Other facts
- Listing terms: Cash,VA Loan,USDA/RD,FHA,Conventional
- Road surface type: Asphalt, Concrete
Price history
| Date | Event | Price |
|---|---|---|
| 1/10/2025 | Sold | -- |
Source: | ||
| 12/2/2024 | Pending sale | $280,000$142/sqft |
Source: | ||
| 12/2/2024 | Price change | $280,000+1.8%$142/sqft |
Source: | ||
| 10/28/2024 | Price change | $275,000-0.7%$140/sqft |
Source: | ||
| 10/15/2024 | Price change | $277,000-2.8%$141/sqft |
Source: | ||
Public tax history
| Year | Property taxes | Tax assessment |
|---|---|---|
| 2024 | $1,618 | $25,970 |
| 2023 | $1,618 +5.6% | $25,970 +5.8% |
| 2022 | $1,532 | $24,550 |
Find assessor info on the county website
Neighborhood: 65714
Nearby schools
GreatSchools rating
- 8/10John Thomas School of DiscoveryGrades: K-6Distance: 0.3 mi
- 6/10Nixa Junior High SchoolGrades: 7-8Distance: 0.4 mi
- 10/10Nixa High SchoolGrades: 9-12Distance: 2.3 mi
Schools provided by the listing agent
- Elementary: Nixa
- Middle: Nixa
- High: Nixa
Source: SOMOMLS. This data may not be complete. We recommend contacting the local school district to confirm school assignments for this home.


