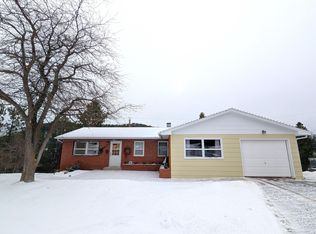Sold for $395,000
$395,000
414 Sunset Rd, Lead, SD 57754
3beds
2,464sqft
Site Built
Built in 1976
9,583.2 Square Feet Lot
$405,100 Zestimate®
$160/sqft
$2,298 Estimated rent
Home value
$405,100
Estimated sales range
Not available
$2,298/mo
Zestimate® history
Loading...
Owner options
Explore your selling options
What's special
Contact Matt Klein 605-920-1341 with Century 21 Associated Realty, Inc to view this amazing home in the Sunset Road neighborhood in Lead. AMAZING location in Lead, rare location on a cul-de-sac with views. This ranch style home has 3 bedrooms, 1 & 1/2 bathrooms and single car garage with gorgeous views. MANY renovations through most of the home, including remodeled bedrooms, bathrooms, updated windows through most of the home, siding, roof, retaining walls, and back deck and back patio concrete. A staggering amount of work done to this property. The main floor has an open kitchen/living/dining concept with large bay window overlooking the front and windowed views to the back yard. There's also a walkout to the back covered deck from the dining area, great views from here and stairs to the lower patio. There's 50 amp power down here installed for a potential hottub. Back yard also has a storage shed. Main floor has a full bathroom, a large master suite with walk-in closet and half bathroom with laundry services as well. There's a 2nd bedroom on the main floor off the living room. Lower level has a large bedroom with additional closet/storage area. There's a game room with custom bar and walkout to back patio. There's a current tanning room down here that could double as bonus storage. Forced air heat, central air conditioning, and natural gas water heater. Additional parking on side of home. UPDATE: Seller willing to install basement bathroom if buyers provide materials. This
Zillow last checked: 8 hours ago
Listing updated: September 13, 2024 at 01:57pm
Listed by:
Matt Klein,
Century 21 Associated Realty
Bought with:
Eric L Henneman
Real Properties of Lead - Deadwood
Source: Mount Rushmore Area AOR,MLS#: 80326
Facts & features
Interior
Bedrooms & bathrooms
- Bedrooms: 3
- Bathrooms: 2
- Full bathrooms: 1
- 1/2 bathrooms: 1
- Main level bathrooms: 1
- Main level bedrooms: 2
Primary bedroom
- Description: Walk-in closet
- Level: Main
- Area: 276
- Dimensions: 23 x 12
Bedroom 2
- Level: Main
- Area: 90
- Dimensions: 10 x 9
Bedroom 3
- Description: Walk-in closet & storage
- Level: Basement
- Area: 132
- Dimensions: 11 x 12
Dining room
- Description: Walk-out to back deck
- Level: Main
- Area: 104
- Dimensions: 13 x 8
Family room
- Description: Walk-out to back patio
Kitchen
- Level: Main
- Dimensions: 12 x 11
Living room
- Description: Bay window
- Level: Main
- Area: 266
- Dimensions: 14 x 19
Heating
- Natural Gas, Forced Air
Cooling
- Refrig. C/Air
Appliances
- Included: Dishwasher, Refrigerator, Gas Range Oven, Washer, Dryer
- Laundry: Main Level
Features
- Game Room
- Flooring: Wood, Tile, Vinyl
- Windows: Double Pane Windows
- Basement: Full,Walk-Out Access
- Has fireplace: No
Interior area
- Total structure area: 2,464
- Total interior livable area: 2,464 sqft
Property
Parking
- Total spaces: 1
- Parking features: One Car, Attached
- Attached garage spaces: 1
Features
- Patio & porch: Porch Open, Open Patio, Covered Deck
- Has view: Yes
Lot
- Size: 9,583 sqft
- Features: Views, Lawn, View
Details
- Additional structures: Shed(s)
- Parcel number: 316600010008000
Construction
Type & style
- Home type: SingleFamily
- Architectural style: Ranch
- Property subtype: Site Built
Materials
- Frame
- Roof: Composition
Condition
- Year built: 1976
Community & neighborhood
Security
- Security features: Smoke Detector(s)
Location
- Region: Lead
Other
Other facts
- Listing terms: Cash,New Loan
- Road surface type: Paved
Price history
| Date | Event | Price |
|---|---|---|
| 9/13/2024 | Sold | $395,000-9.1%$160/sqft |
Source: | ||
| 8/2/2024 | Contingent | $434,500$176/sqft |
Source: | ||
| 7/17/2024 | Price change | $434,500-3.3%$176/sqft |
Source: | ||
| 6/21/2024 | Price change | $449,500-7.3%$182/sqft |
Source: | ||
| 5/25/2024 | Listed for sale | $485,000$197/sqft |
Source: | ||
Public tax history
| Year | Property taxes | Tax assessment |
|---|---|---|
| 2025 | $975 +101.7% | $293,570 +34.3% |
| 2024 | $483 -83.1% | $218,660 +21.3% |
| 2023 | $2,861 +4.8% | $180,200 +9.3% |
Find assessor info on the county website
Neighborhood: 57754
Nearby schools
GreatSchools rating
- 4/10Lead-Deadwood Elementary - 03Grades: K-5Distance: 3.1 mi
- 7/10Lead-Deadwood Middle School - 02Grades: 6-8Distance: 0.3 mi
- 4/10Lead-Deadwood High School - 01Grades: 9-12Distance: 0.2 mi
Schools provided by the listing agent
- District: Lead/Deadwood
Source: Mount Rushmore Area AOR. This data may not be complete. We recommend contacting the local school district to confirm school assignments for this home.
Get pre-qualified for a loan
At Zillow Home Loans, we can pre-qualify you in as little as 5 minutes with no impact to your credit score.An equal housing lender. NMLS #10287.
