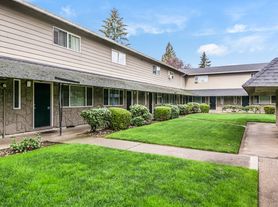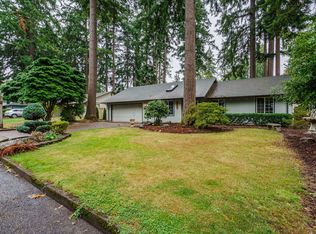This beautifully maintained home in the well established Heights neighborhood is just minutes from HWY 14, SR-500, I-5 and I-205 is close to many neighborhood parks.
The home has original oak hardwood floors, tray ceiling and lots of natural light from the large living room window and oversized sliding glass door, which leads to the covered deck where you will be able to enjoy quiet evenings in the backyard.
The Office is at the front of the hall, with glass double doors and a mount for a tv or monitor, ideal for working from home, followed by 2 good sized bedrooms with great closet space. The full bathroom has an updated dual vanity, and tile floor. With charming details like the built in cabinets in the hall way you will love the original details in this home.
One additional benefit is a second standalone Office in the backyard with 225sqft and its own A/C!
This home is also located in the Vancouver School District and has local schools such as Marshall Elementary, McLoughlin Middle, and Fort Vancouver Highschool.
If you are ready to work from home this is the place to do it so APPLY NOW before it's gone!! (MT/TJ)
*Please note: photos may not accurately reflect the layout or finishes for this unit. Actual finishes and/or features may vary. Owner/agent assumes no responsibility for discrepancies between pictures and final product. Please conduct a self-tour to view the property.
House for rent
$2,495/mo
414 Tampa Way, Vancouver, WA 98664
3beds
1,092sqft
Price may not include required fees and charges.
Single family residence
Available Fri Nov 21 2025
Small dogs OK
Central air
Shared laundry
Garage parking
Fireplace
What's special
Original oak hardwood floorsCovered deckGreat closet spaceGood sized bedroomsTray ceilingGlass double doorsUpdated dual vanity
- 10 hours |
- -- |
- -- |
Travel times
Looking to buy when your lease ends?
Consider a first-time homebuyer savings account designed to grow your down payment with up to a 6% match & a competitive APY.
Facts & features
Interior
Bedrooms & bathrooms
- Bedrooms: 3
- Bathrooms: 1
- Full bathrooms: 1
Rooms
- Room types: Dining Room
Heating
- Fireplace
Cooling
- Central Air
Appliances
- Included: Dishwasher, Microwave, Range, Refrigerator
- Laundry: Shared
Features
- Attic: Yes
- Has fireplace: Yes
Interior area
- Total interior livable area: 1,092 sqft
Property
Parking
- Parking features: Garage
- Has garage: Yes
- Details: Contact manager
Features
- Exterior features: Area: The Heights, Bonus Room: No, COV, Family Room: No, Fence: Full, Floors: Tile/Laminate/Hardwood, Non-Refundable Processing Fee: $395, Non-Smoking, Pet Deposit: $500 per pet, Pet Non-Refundable Fee: $150 per pet, Pet Rent: $35 Monthly Per Pet, Pets: Small Dogs Only, Renters Insurance Required, Security Deposit: $2495, Style: Ranch, Type: House, Year Built: 1955
Details
- Parcel number: 037910917
Construction
Type & style
- Home type: SingleFamily
- Property subtype: Single Family Residence
Community & HOA
Location
- Region: Vancouver
Financial & listing details
- Lease term: 1 Year
Price history
| Date | Event | Price |
|---|---|---|
| 11/5/2025 | Listed for rent | $2,495+8.5%$2/sqft |
Source: Zillow Rentals | ||
| 1/4/2025 | Listing removed | $2,300$2/sqft |
Source: Zillow Rentals | ||
| 12/17/2024 | Price change | $2,300-7.8%$2/sqft |
Source: Zillow Rentals | ||
| 11/22/2024 | Price change | $2,495-2.7%$2/sqft |
Source: Zillow Rentals | ||
| 11/15/2024 | Price change | $2,565-3.2%$2/sqft |
Source: Zillow Rentals | ||

