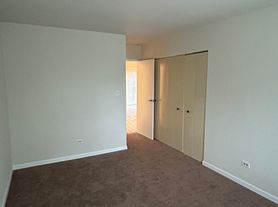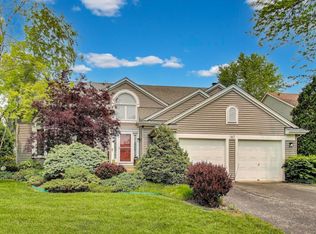Welcome to this beautifully updated 2-bedroom, 1-bath Townhome in the heart of Vernon Hills! This spacious home features an open layout with abundant natural light, a modern kitchen with stainless steel appliances, and a private entry for added convenience. The primary suite offers a large closet and attached bath, while the second bedroom is perfect for guests, a home office, or flex space. Enjoy the comfort of in-unit laundry, a one-car garage with additional parking, and low-maintenance living with HOA covering exterior care, lawn service, and snow removal. Located in a quiet community just minutes from shopping, dining, schools, and major highways, this home combines style, functionality, and an unbeatable location.
Rent: $2,150/month (tenant pays electricity + gas)
Security deposit: 1 month rent
Lease term: 12 months minimum
Townhouse for rent
Accepts Zillow applications
$2,150/mo
414 Tanglewood Ct, Vernon Hills, IL 60061
2beds
1,034sqft
Price may not include required fees and charges.
Townhouse
Available now
Cats, small dogs OK
Central air
In unit laundry
Attached garage parking
Forced air
What's special
- 9 days |
- -- |
- -- |
Travel times
Facts & features
Interior
Bedrooms & bathrooms
- Bedrooms: 2
- Bathrooms: 1
- Full bathrooms: 1
Heating
- Forced Air
Cooling
- Central Air
Appliances
- Included: Dishwasher, Dryer, Microwave, Oven, Refrigerator, Washer
- Laundry: In Unit
Features
- Flooring: Hardwood
Interior area
- Total interior livable area: 1,034 sqft
Property
Parking
- Parking features: Attached
- Has attached garage: Yes
- Details: Contact manager
Features
- Exterior features: Electricity not included in rent, Gas not included in rent, Heating system: Forced Air
Details
- Parcel number: 1505423065
Construction
Type & style
- Home type: Townhouse
- Property subtype: Townhouse
Building
Management
- Pets allowed: Yes
Community & HOA
Location
- Region: Vernon Hills
Financial & listing details
- Lease term: 1 Year
Price history
| Date | Event | Price |
|---|---|---|
| 9/30/2025 | Sold | $238,000-0.8%$230/sqft |
Source: | ||
| 9/30/2025 | Listed for rent | $2,150+48.3%$2/sqft |
Source: Zillow Rentals | ||
| 9/5/2025 | Contingent | $239,990$232/sqft |
Source: | ||
| 8/18/2025 | Price change | $239,990-3.6%$232/sqft |
Source: | ||
| 8/5/2025 | Listed for sale | $249,000+108.4%$241/sqft |
Source: | ||

