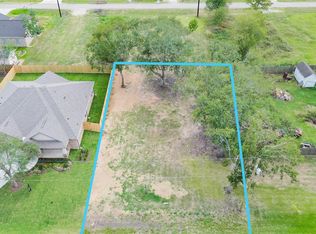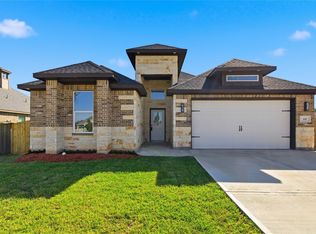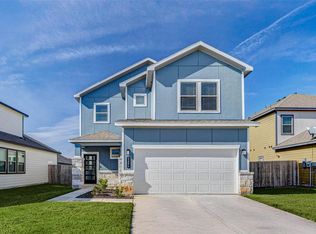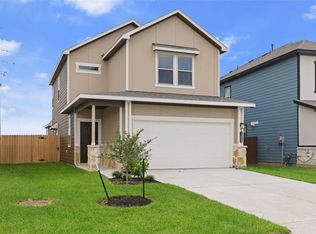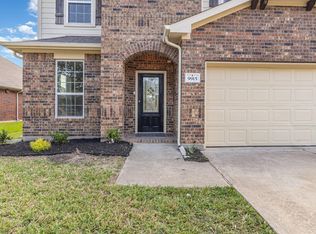JUST COMPLETED! Beautifully crafted ONE STORY home built with quality and longevity in mind by a builder with 25+ years of experience. Full brick exterior, energy-efficient design and construction show true attention to detail. OPEN CONCEPT layout with luxury vinyl plank floors, large ISLAND KITCHEN with QUARTZ countertops, SOFT-CLOSE cabinetry, and walk-in pantry with frosted glass door. Spacious entry, living and dining areas filled with natural light and tray ceilings. Primary suite features tray ceiling, dual sinks, oversized shower, and huge walk-in closet. Secondary bedrooms offer comfort and style with plush upgraded carpet and modern fans. Beautifully designed COVERED PATIO and generous yard—perfect for outdoor living. Smart home wiring, prewired soffit lighting, tech shield, and sewer grinder system add extra peace of mind. No HOA, great location near schools, shopping, and parks—where quality meets home! SO MUCH MORE! LOT TO THE RIGHT AVAILABLE AS WELL!
New construction
Price cut: $15K (12/2)
$424,900
414 Texas Ave, Rosharon, TX 77583
3beds
2,165sqft
Est.:
Single Family Residence
Built in 2025
8,777.34 Square Feet Lot
$410,400 Zestimate®
$196/sqft
$-- HOA
What's special
Modern fansFull brick exteriorPlush upgraded carpetGenerous yardLuxury vinyl plank floorsQuartz countertopsCovered patio
- 89 days |
- 154 |
- 12 |
Zillow last checked: 8 hours ago
Listing updated: January 10, 2026 at 01:10pm
Listed by:
Shannon Reed TREC #0569778 713-295-1030,
Greater Houston REP, Inc
Source: HAR,MLS#: 60310763
Tour with a local agent
Facts & features
Interior
Bedrooms & bathrooms
- Bedrooms: 3
- Bathrooms: 3
- Full bathrooms: 2
- 1/2 bathrooms: 1
Rooms
- Room types: Utility Room
Primary bathroom
- Features: Half Bath, Primary Bath: Double Sinks
Kitchen
- Features: Breakfast Bar, Kitchen Island, Kitchen open to Family Room, Pantry, Soft Closing Cabinets, Soft Closing Drawers, Under Cabinet Lighting, Walk-in Pantry
Heating
- Electric
Cooling
- Ceiling Fan(s), Electric
Appliances
- Included: ENERGY STAR Qualified Appliances, Disposal, Electric Oven, Oven, Microwave, Dishwasher
- Laundry: Electric Dryer Hookup, Washer Hookup
Features
- High Ceilings, Prewired for Alarm System, All Bedrooms Down, En-Suite Bath, Primary Bed - 1st Floor, Split Plan, Walk-In Closet(s)
- Flooring: Carpet, Tile, Vinyl
Interior area
- Total structure area: 2,165
- Total interior livable area: 2,165 sqft
Property
Parking
- Total spaces: 3
- Parking features: Attached, Oversized
- Attached garage spaces: 3
Features
- Stories: 1
- Patio & porch: Covered, Patio/Deck, Porch
- Fencing: Back Yard,Full
Lot
- Size: 8,777.34 Square Feet
- Features: Back Yard, Subdivided, 0 Up To 1/4 Acre
Details
- Parcel number: 5850000150400907
Construction
Type & style
- Home type: SingleFamily
- Architectural style: Traditional
- Property subtype: Single Family Residence
Materials
- Brick
- Foundation: Slab
- Roof: Composition,Energy Star/Reflective Roof
Condition
- New construction: Yes
- Year built: 2025
Details
- Builder name: Johnson Home Solutions
Utilities & green energy
- Sewer: Public Sewer
- Water: Public
Green energy
- Green verification: ENERGY STAR Certified Homes, HERS Index Score
- Energy efficient items: Thermostat, HVAC, Other Energy Features
Community & HOA
Community
- Security: Prewired for Alarm System
- Subdivision: Pinedale Manor
Location
- Region: Rosharon
Financial & listing details
- Price per square foot: $196/sqft
- Annual tax amount: $1,511
- Date on market: 10/27/2025
- Listing terms: Cash,Conventional,FHA,VA Loan
- Road surface type: Concrete
Estimated market value
$410,400
$390,000 - $431,000
$2,510/mo
Price history
Price history
| Date | Event | Price |
|---|---|---|
| 12/2/2025 | Price change | $424,900-3.4%$196/sqft |
Source: | ||
| 10/27/2025 | Listed for sale | $439,900$203/sqft |
Source: | ||
| 10/27/2025 | Listing removed | $439,900$203/sqft |
Source: | ||
| 8/25/2025 | Listed for sale | $439,900-1.1%$203/sqft |
Source: | ||
| 8/19/2025 | Listing removed | $445,000$206/sqft |
Source: | ||
Public tax history
Public tax history
Tax history is unavailable.BuyAbility℠ payment
Est. payment
$2,810/mo
Principal & interest
$2020
Property taxes
$641
Home insurance
$149
Climate risks
Neighborhood: 77583
Nearby schools
GreatSchools rating
- 3/10Heritage Rose Elementary SchoolGrades: PK-5Distance: 1.4 mi
- 6/10Ronald Thornton MiddleGrades: 6-8Distance: 3.9 mi
- 5/10Almeta Crawford High SchoolGrades: 9-12Distance: 11.7 mi
Schools provided by the listing agent
- Elementary: Heritage Rose Elementary School
- Middle: Thornton Middle School (Fort Bend)
- High: Almeta Crawford High School
Source: HAR. This data may not be complete. We recommend contacting the local school district to confirm school assignments for this home.
