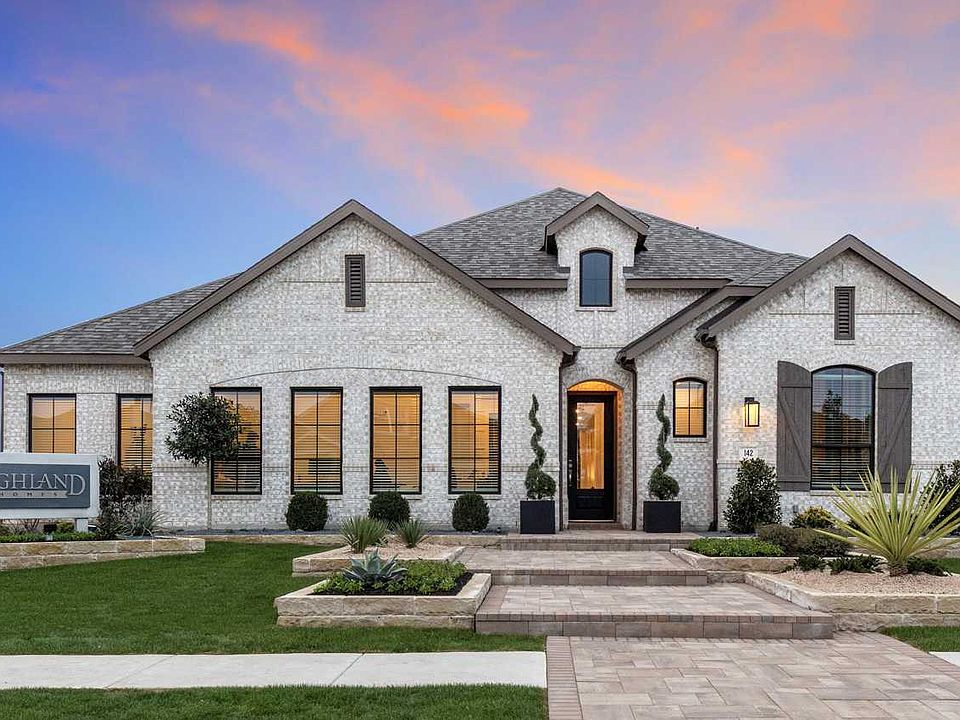Welcome to 414 Tumbling Creek Run, This is the kind of home that makes a statement. This stunning 5-bedroom, 4.5-bathroom, 2-story Highland Home offers 3,562 square feet of thoughtfully designed living space with a 3-car garage. From the moment you arrive, the curb appeal is undeniable—stone accents and a beautiful elevation facing a peaceful greenbelt set the tone. Inside, you’re greeted by soaring high ceilings, a grand rounded staircase, and an open-concept layout that blends elegance with functionality. The upstairs game room overlooks the main floor, making this home ideal for entertaining or just living large. The gourmet kitchen has been fully upgraded with quartz countertops, ceramic tile backsplash, and designer finishes, while the living room is anchored by a cozy, stylish fireplace. The primary suite features a bay window and an upgraded spa-inspired bath with a freestanding tub and tile surround that feels like a personal retreat. And when it’s time to unwind or entertain outdoors, the oversized covered back patio delivers. This home was built to impress and it’s ready for someone who expects more.
Active
Special offer
$699,000
414 Tumbling Creek Run, Kyle, TX 78640
5beds
3,562sqft
Single Family Residence
Built in 2025
2,178 Square Feet Lot
$-- Zestimate®
$196/sqft
$67/mo HOA
What's special
Designer finishesSoaring high ceilingsQuartz countertopsCozy stylish fireplaceOversized covered back patioGrand rounded staircaseBeautiful elevation
Call: (830) 402-5262
- 78 days |
- 170 |
- 11 |
Zillow last checked: 7 hours ago
Listing updated: October 03, 2025 at 08:16am
Listed by:
Dina Verteramo (888) 524-3182,
Dina Verteramo
Source: Unlock MLS,MLS#: 4621019
Travel times
Schedule tour
Select your preferred tour type — either in-person or real-time video tour — then discuss available options with the builder representative you're connected with.
Facts & features
Interior
Bedrooms & bathrooms
- Bedrooms: 5
- Bathrooms: 5
- Full bathrooms: 4
- 1/2 bathrooms: 1
- Main level bedrooms: 2
Primary bedroom
- Description: 17 x 13
- Level: Main
Bedroom
- Description: 13 x 10
- Level: Second
Bedroom
- Description: 10 x 12
- Level: Second
Bedroom
- Description: 10 x 13
- Level: Main
Primary bathroom
- Description: 13 x 10
- Level: Main
Dining room
- Description: 17 x 10
- Level: Main
Family room
- Description: 17x15
- Level: Main
Game room
- Description: 12 x 27
- Level: Second
Kitchen
- Description: 11x 19
- Level: Main
Media room
- Description: 15 x 11
- Level: Main
Office
- Description: 10 x 13
- Level: Main
Heating
- Natural Gas
Cooling
- Central Air
Appliances
- Included: Built-In Oven(s), Convection Oven, Cooktop, Dishwasher, Disposal, ENERGY STAR Qualified Appliances, Exhaust Fan, Gas Cooktop, RNGHD, Tankless Water Heater
Features
- Ceiling Fan(s), Double Vanity, Electric Dryer Hookup, Entrance Foyer, French Doors, High Speed Internet, Kitchen Island, Multiple Living Areas, Open Floorplan, Pantry, Primary Bedroom on Main, Recessed Lighting, Soaking Tub, Walk-In Closet(s)
- Flooring: Carpet, Tile, Wood
- Windows: Bay Window(s), ENERGY STAR Qualified Windows, Vinyl Windows
- Number of fireplaces: 1
- Fireplace features: Family Room, Gas
Interior area
- Total interior livable area: 3,562 sqft
Property
Parking
- Total spaces: 3
- Parking features: Attached, Garage Door Opener, Garage Faces Front, Kitchen Level, Tandem
- Attached garage spaces: 3
Accessibility
- Accessibility features: None
Features
- Levels: Two
- Stories: 2
- Patio & porch: Covered, Patio
- Exterior features: None
- Pool features: None
- Fencing: Back Yard, Privacy, Wood
- Has view: Yes
- View description: Park/Greenbelt
- Waterfront features: None
Lot
- Size: 2,178 Square Feet
- Dimensions: 70 x 125
- Features: Back Yard, Front Yard, Landscaped, Level, Sprinkler - In-ground
Details
- Additional structures: None
- Parcel number: R189907
- Special conditions: Standard
Construction
Type & style
- Home type: SingleFamily
- Property subtype: Single Family Residence
Materials
- Foundation: Slab
- Roof: Composition, Shingle
Condition
- New Construction
- New construction: Yes
- Year built: 2025
Details
- Builder name: Highland Homes
Utilities & green energy
- Sewer: Public Sewer
- Water: Public
- Utilities for property: Internet-Cable, Sewer Connected, Underground Utilities, Water Connected
Community & HOA
Community
- Features: Clubhouse, Dog Park, Fishing, Lake, Playground, Pool
- Subdivision: 6 Creeks at Waterridge: 60ft. lots
HOA
- Has HOA: Yes
- Services included: Common Area Maintenance
- HOA fee: $800 annually
- HOA name: 6 Creeks Master Community
Location
- Region: Kyle
Financial & listing details
- Price per square foot: $196/sqft
- Tax assessed value: $92,925
- Annual tax amount: $7,463
- Date on market: 7/21/2025
- Listing terms: Cash,Conventional,FHA,Texas Vet,VA Loan
About the community
6 Creeks is the place to get that laid-back vibe of south Austin while still enjoying the open space and amenities of a master-planned community in the quickly growing Austin-San Antonio corridor. 6 Creeks offers access to highly regarded Hays County ISD schools, great hill country outdoor recreation, a large shopping center with Target, H-E-B Plus and many others, as well as a wide variety of restaurants. With abundant greenbelt space, trails, playgrounds, pickleball courts, and pool, there is plenty to love right at home.
4.99% Fixed Rate Mortgage Limited Time Savings!
Save with Highland HomeLoans! 4.99% fixed rate rate promo. 5.034% APR. See Sales Counselor for complete details.Source: Highland Homes

