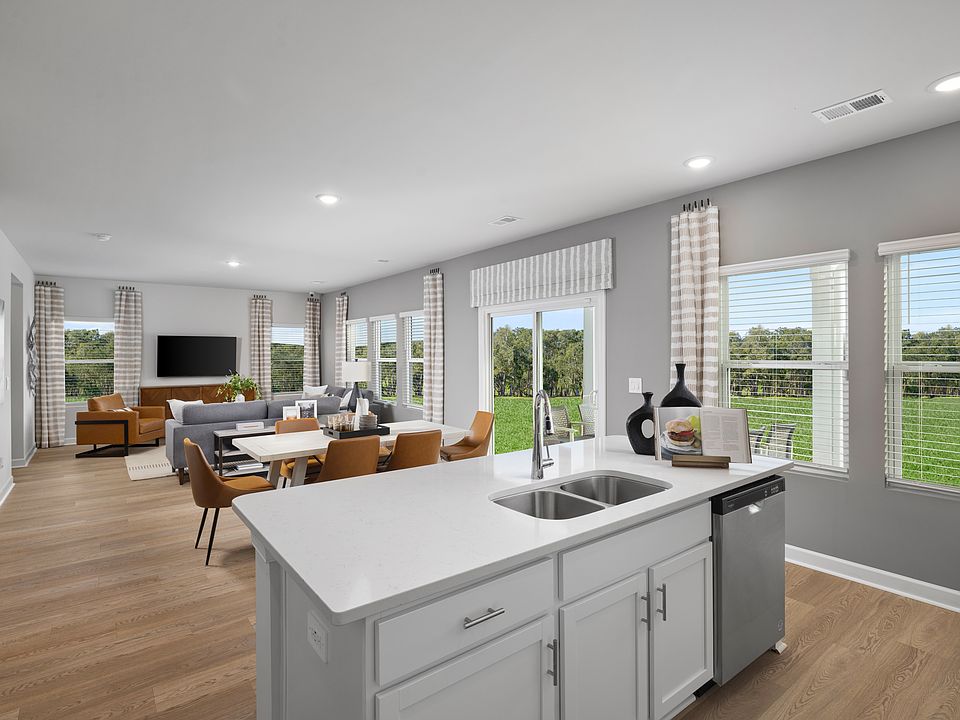Brand new, energy-efficient home available August 2025! This beautifully designed Radiant floor plan offers 1,934 square feet of thoughtful living space on a 0.16-acre homesite in the highly desirable Farm at Wells Creek community. Step inside and feel instantly at home as the kitchen island overlooks the open-concept great room, creating a seamless layout perfect for everyday living and entertaining. Sliding doors lead to a relaxing back patio where you can unwind after a long day. Upstairs, you'll find a spacious loft and study nook—ideal for homework, gaming, or an additional lounge space. The primary suite features a private ensuite bath with dual vanities and a generous walk-in closet. Additional bedrooms are positioned for privacy and functionality. Located just minutes from I-385, The Farm at Wells Creek offers effortless access to shopping, dining, and entertainment options throughout the Greenville/Simpsonville area. Residents enjoy modern community amenities including: ? Resort-style pool & cabana ? Pickleball courts ? Playground & outdoor recreation areas ? Sidewalk-lined streets & natural surroundings Choose from five carefully crafted floorplans—each featuring open living spaces, flexible lofts, outdoor patios, and luxurious primary suites. And as with every home built by this award-winning energy-efficient builder, this property includes advanced construction and smart-home features designed to deliver: ?? Lower utility bills ?? Better indoor air quality ?? Superior comfort & durability ?? Increased peace of mind Schedule your private appointment today and experience the difference that quality design + energy efficiency can make.
New construction
$289,900
414 Yellowstone Trl, Gray Court, SC 29645
4beds
1,934sqft
Single Family Residence, Residential
Built in 2025
5,227.2 Square Feet Lot
$290,100 Zestimate®
$150/sqft
$-- HOA
What's special
Resort-style pool and cabanaOutdoor patiosFlexible loftsOpen living spacesLuxurious primary suitesPickleball courtsGenerous walk-in closet
- 9 days |
- 156 |
- 12 |
Zillow last checked: 9 hours ago
Listing updated: November 17, 2025 at 11:05am
Listed by:
Jolene Peddicord 864-905-1815,
Rosenfeld Realty Group
Source: Greater Greenville AOR,MLS#: 1575049
Travel times
Schedule tour
Select your preferred tour type — either in-person or real-time video tour — then discuss available options with the builder representative you're connected with.
Facts & features
Interior
Bedrooms & bathrooms
- Bedrooms: 4
- Bathrooms: 3
- Full bathrooms: 2
- 1/2 bathrooms: 1
Rooms
- Room types: Laundry, Loft
Primary bedroom
- Area: 196
- Dimensions: 14 x 14
Bedroom 2
- Area: 110
- Dimensions: 11 x 10
Bedroom 3
- Area: 132
- Dimensions: 11 x 12
Bedroom 4
- Area: 110
- Dimensions: 10 x 11
Primary bathroom
- Features: Double Sink, Full Bath, Shower Only, Walk-In Closet(s)
Dining room
- Area: 120
- Dimensions: 10 x 12
Kitchen
- Area: 176
- Dimensions: 16 x 11
Living room
- Area: 224
- Dimensions: 14 x 16
Heating
- Electric, Forced Air
Cooling
- Central Air, Electric
Appliances
- Included: Dishwasher, Disposal, Dryer, Free-Standing Gas Range, Refrigerator, Washer, Microwave, Gas Water Heater, Tankless Water Heater
- Laundry: 2nd Floor, Electric Dryer Hookup, Walk-in, Laundry Room
Features
- High Ceilings, Ceiling Smooth, Granite Counters, Pantry
- Flooring: Carpet, Ceramic Tile, Laminate
- Windows: Tilt Out Windows
- Basement: None
- Attic: Pull Down Stairs
- Has fireplace: No
- Fireplace features: None
Interior area
- Total interior livable area: 1,934 sqft
Property
Parking
- Total spaces: 2
- Parking features: Attached, Paved
- Attached garage spaces: 2
- Has uncovered spaces: Yes
Features
- Levels: Two
- Stories: 2
Lot
- Size: 5,227.2 Square Feet
- Features: Few Trees, 1/2 Acre or Less
Details
- Parcel number: 0970000470
Construction
Type & style
- Home type: SingleFamily
- Architectural style: Traditional
- Property subtype: Single Family Residence, Residential
Materials
- Vinyl Siding
- Foundation: Slab
- Roof: Architectural
Condition
- New Construction
- New construction: Yes
- Year built: 2025
Details
- Builder model: Lennon
- Builder name: Meritage Homes
Utilities & green energy
- Sewer: Public Sewer
- Water: Public
- Utilities for property: Underground Utilities
Community & HOA
Community
- Features: Common Areas, Street Lights, Playground, Pool, Sidewalks, Other, Dog Park
- Subdivision: The Farm at Wells Creek - Heritage Collection
HOA
- Has HOA: Yes
- Services included: By-Laws, Restrictive Covenants
Location
- Region: Gray Court
Financial & listing details
- Price per square foot: $150/sqft
- Date on market: 11/17/2025
About the community
The Farm at Wells Creek offers energy-efficient, two-story homes. Located off I-385, homeowners will enjoy easy access to entertainment and dining. This community offers five floorplans featuring spacious lofts, outdoor patios, and luxurious primary suites. Homeowners will enjoy plenty of premier amenities including a pool and cabana, pickleball courts, a playground, and more. Schedule an appointment today.
Source: Meritage Homes

