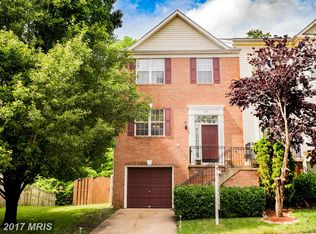Sold for $485,000 on 12/30/24
$485,000
4140 La Mauricie Loop, Dumfries, VA 22025
3beds
2,197sqft
Townhouse
Built in 1996
1,759 Square Feet Lot
$487,900 Zestimate®
$221/sqft
$2,973 Estimated rent
Home value
$487,900
$454,000 - $527,000
$2,973/mo
Zestimate® history
Loading...
Owner options
Explore your selling options
What's special
Welcome to this beautifully updated 4-level townhome backing to trees! Featuring a spacious loft on the 4th level and 1-car garage, this home offers modern comfort and style. Enjoy peace of mind with a 3-year old 50-year architectural roof and newer flooring throughout, including 5-year-old Pergo and 1-year-old carpet. Fresh paint! This home features stainless steel appliances as well as a brand new HVAC system. The walkout basement leads to a fenced-in backyard. Don't miss this incredible opportunity!
Zillow last checked: 8 hours ago
Listing updated: December 30, 2024 at 06:48am
Listed by:
Bill Denny 703-629-3360,
Long & Foster Real Estate, Inc.,
Co-Listing Agent: Chris Hummer 703-795-3424,
Long & Foster Real Estate, Inc.
Bought with:
Aisha Diallo, 225268649
KW Metro Center
Dimitri Minero
KW Metro Center
Source: Bright MLS,MLS#: VAPW2082202
Facts & features
Interior
Bedrooms & bathrooms
- Bedrooms: 3
- Bathrooms: 4
- Full bathrooms: 2
- 1/2 bathrooms: 2
- Main level bathrooms: 1
Basement
- Area: 792
Heating
- Forced Air, Natural Gas
Cooling
- Central Air, Electric
Appliances
- Included: Microwave, Dishwasher, Disposal, Oven/Range - Electric, Refrigerator, Stainless Steel Appliance(s), Washer/Dryer Stacked, Gas Water Heater
Features
- Ceiling Fan(s), Floor Plan - Traditional, Formal/Separate Dining Room, Eat-in Kitchen, Primary Bath(s)
- Windows: Window Treatments
- Basement: Walk-Out Access
- Number of fireplaces: 1
- Fireplace features: Gas/Propane
Interior area
- Total structure area: 2,586
- Total interior livable area: 2,197 sqft
- Finished area above ground: 1,794
- Finished area below ground: 403
Property
Parking
- Total spaces: 2
- Parking features: Garage Door Opener, Inside Entrance, Garage Faces Front, Assigned, Attached, On Street, Driveway
- Attached garage spaces: 1
- Uncovered spaces: 1
- Details: Assigned Parking, Assigned Space #: 34
Accessibility
- Accessibility features: None
Features
- Levels: Four
- Stories: 4
- Pool features: Community
Lot
- Size: 1,759 sqft
- Features: Backs to Trees
Details
- Additional structures: Above Grade, Below Grade
- Parcel number: 8189650412
- Zoning: R6
- Special conditions: Standard
Construction
Type & style
- Home type: Townhouse
- Architectural style: Traditional
- Property subtype: Townhouse
Materials
- Vinyl Siding
- Foundation: Slab
- Roof: Architectural Shingle
Condition
- Excellent
- New construction: No
- Year built: 1996
Utilities & green energy
- Sewer: Public Sewer
- Water: Public
- Utilities for property: Cable Available, Underground Utilities
Community & neighborhood
Location
- Region: Dumfries
- Subdivision: Forest Park
HOA & financial
HOA
- Has HOA: Yes
- HOA fee: $280 quarterly
- Amenities included: Basketball Court, Common Grounds, Community Center, Jogging Path, Party Room, Pool, Recreation Facilities, Tennis Court(s), Tot Lots/Playground, Volleyball Courts
- Services included: Common Area Maintenance, Management, Pool(s), Reserve Funds, Road Maintenance, Snow Removal, Trash
- Association name: FOREST PARK HOA
Other
Other facts
- Listing agreement: Exclusive Agency
- Ownership: Fee Simple
Price history
| Date | Event | Price |
|---|---|---|
| 12/30/2024 | Sold | $485,000-1%$221/sqft |
Source: | ||
| 12/1/2024 | Contingent | $489,900$223/sqft |
Source: | ||
| 11/25/2024 | Listed for sale | $489,900+76.2%$223/sqft |
Source: | ||
| 9/17/2014 | Sold | $278,000+85.5%$127/sqft |
Source: Public Record | ||
| 5/1/1996 | Sold | $149,835$68/sqft |
Source: Public Record | ||
Public tax history
| Year | Property taxes | Tax assessment |
|---|---|---|
| 2025 | $4,227 +3.1% | $431,100 +4.6% |
| 2024 | $4,098 +0.9% | $412,100 +5.6% |
| 2023 | $4,062 -4.9% | $390,400 +3.5% |
Find assessor info on the county website
Neighborhood: 22025
Nearby schools
GreatSchools rating
- 8/10John F. Pattie Sr. Elementary SchoolGrades: PK-5Distance: 2.1 mi
- 6/10Graham Park Middle SchoolGrades: 6-8Distance: 1.7 mi
- 6/10Forest Park High SchoolGrades: 9-12Distance: 2.9 mi
Schools provided by the listing agent
- District: Prince William County Public Schools
Source: Bright MLS. This data may not be complete. We recommend contacting the local school district to confirm school assignments for this home.
Get a cash offer in 3 minutes
Find out how much your home could sell for in as little as 3 minutes with a no-obligation cash offer.
Estimated market value
$487,900
Get a cash offer in 3 minutes
Find out how much your home could sell for in as little as 3 minutes with a no-obligation cash offer.
Estimated market value
$487,900
