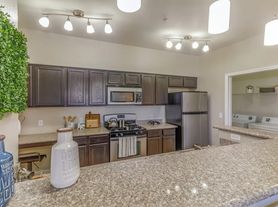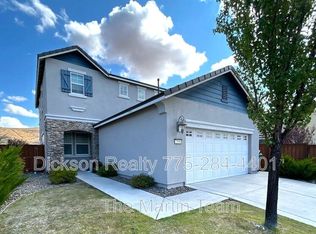Stunning Sparks home ready for move in.
One year lease with option to renew
House for rent
Accepts Zillow applications
$2,800/mo
4140 Mystery Dr, Sparks, NV 89436
3beds
1,918sqft
Price may not include required fees and charges.
Single family residence
Available now
No pets
Central air
Hookups laundry
Attached garage parking
Forced air
What's special
- 6 days |
- -- |
- -- |
Travel times
Facts & features
Interior
Bedrooms & bathrooms
- Bedrooms: 3
- Bathrooms: 2
- Full bathrooms: 2
Heating
- Forced Air
Cooling
- Central Air
Appliances
- Included: Dishwasher, Oven, Refrigerator, WD Hookup
- Laundry: Hookups
Features
- WD Hookup
- Flooring: Hardwood
Interior area
- Total interior livable area: 1,918 sqft
Property
Parking
- Parking features: Attached
- Has attached garage: Yes
- Details: Contact manager
Features
- Exterior features: Heating system: Forced Air
Details
- Parcel number: 52611118
Construction
Type & style
- Home type: SingleFamily
- Property subtype: Single Family Residence
Community & HOA
Location
- Region: Sparks
Financial & listing details
- Lease term: 1 Year
Price history
| Date | Event | Price |
|---|---|---|
| 10/10/2025 | Listed for rent | $2,800$1/sqft |
Source: Zillow Rentals | ||
| 9/29/2025 | Sold | $570,000-2.6%$297/sqft |
Source: | ||
| 9/16/2025 | Contingent | $585,000$305/sqft |
Source: | ||
| 8/26/2025 | Price change | $585,000-0.7%$305/sqft |
Source: | ||
| 8/5/2025 | Listed for sale | $589,000+21.4%$307/sqft |
Source: | ||

