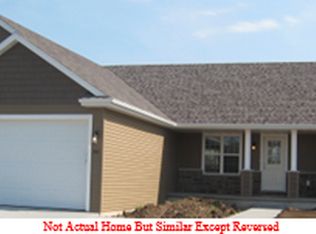Sold
$731,000
4140 N Prairie Rose Ln, Appleton, WI 54913
4beds
3,160sqft
Single Family Residence
Built in 2015
0.32 Acres Lot
$753,800 Zestimate®
$231/sqft
$3,379 Estimated rent
Home value
$753,800
$671,000 - $844,000
$3,379/mo
Zestimate® history
Loading...
Owner options
Explore your selling options
What's special
YOU WON'T BELIEVE YOUR EYES when you step into this NEWLY RENOVATED 3160 SQ FT SUPREME QUALITY Ranch in INCREDIBLE Location! 'NO Step' Entry to OPEN CONCEPT Foyer, LRmw/Towering Ceilings & BEAUTIFUL FP, Chef's Kitchen, Massive 'Eat At' Island, APPL INCL & PANORAMIC Dining overlooking FRESHLY landscaped yard w/Concrete Patio & SPRINKLED Lawn! SPLIT BEDROOM Design w/SPACIOUS Primary, GORGEOUS Bathroom & HUGE Walk-In Closet to 1st Fl Lndry PLUS 2 ADDT BD's & Full Bath on the Main! ENTERTAIN with Pride in LL w/18' x 18' Wrap Around Bar, APPL INCL, GORGEOUS 'Party' Rm, 4th BD & FULL Bath! Flex Space, TONS of Storage, Basement Access, 3 Zones for heating & 22kW emergency generator NEGOTIABLE! Bring the TOYS - EPOXY Floor 3.5+ Car ATT Gar w/basement access! PERSONAL PROPERTY NEGOTIABLE!
Zillow last checked: 8 hours ago
Listing updated: July 26, 2025 at 03:22am
Listed by:
Sandra DuFrane Office:920-739-2121,
Century 21 Ace Realty
Bought with:
Nikki Free
Coaction Real Estate, LLC
Source: RANW,MLS#: 50309886
Facts & features
Interior
Bedrooms & bathrooms
- Bedrooms: 4
- Bathrooms: 3
- Full bathrooms: 3
Bedroom 1
- Level: Main
- Dimensions: 15x14
Bedroom 2
- Level: Main
- Dimensions: 12x11
Bedroom 3
- Level: Main
- Dimensions: 12x10
Bedroom 4
- Level: Lower
- Dimensions: 14x13
Dining room
- Level: Main
- Dimensions: 13x11
Family room
- Level: Lower
- Dimensions: 22x16
Kitchen
- Level: Main
- Dimensions: 16x14
Living room
- Level: Main
- Dimensions: 18x15
Other
- Description: Laundry
- Level: Main
- Dimensions: 8x5
Other
- Description: Foyer
- Level: Main
- Dimensions: 12x7
Other
- Description: Other - See Remarks
- Level: Lower
- Dimensions: 18x18
Other
- Description: Exercise Room
- Level: Lower
- Dimensions: 17x8
Heating
- Forced Air, Zoned
Cooling
- Forced Air, Central Air
Appliances
- Included: Dishwasher, Disposal, Dryer, Microwave, Range, Refrigerator, Washer, Water Softener Owned
Features
- At Least 1 Bathtub, Cable Available, High Speed Internet, Kitchen Island, Pantry, Split Bedroom, Walk-In Closet(s), Walk-in Shower, Wet Bar
- Flooring: Wood/Simulated Wood Fl
- Basement: 8Ft+ Ceiling,Full,Sump Pump,Emergency Generator,Partial Fin. Contiguous
- Number of fireplaces: 1
- Fireplace features: One, Gas
Interior area
- Total interior livable area: 3,160 sqft
- Finished area above ground: 1,960
- Finished area below ground: 1,200
Property
Parking
- Total spaces: 3
- Parking features: Attached, Basement, Heated Garage, Garage Door Opener
- Attached garage spaces: 3
Accessibility
- Accessibility features: 1st Floor Bedroom, 1st Floor Full Bath, Laundry 1st Floor, Level Drive, Level Lot, Open Floor Plan, Ramped or Level Entrance, Ramped or Lvl Garage
Features
- Patio & porch: Patio
- Exterior features: Sprinkler System
Lot
- Size: 0.32 Acres
Details
- Parcel number: 102505000
- Zoning: Residential
- Special conditions: Arms Length
Construction
Type & style
- Home type: SingleFamily
- Architectural style: Ranch
- Property subtype: Single Family Residence
Materials
- Stone, Vinyl Siding
- Foundation: Poured Concrete
Condition
- New construction: No
- Year built: 2015
Utilities & green energy
- Sewer: Public Sewer
- Water: Public
Community & neighborhood
Security
- Security features: Security System
Location
- Region: Appleton
HOA & financial
HOA
- Has HOA: Yes
- HOA fee: $90 annually
Price history
| Date | Event | Price |
|---|---|---|
| 7/25/2025 | Sold | $731,000+3%$231/sqft |
Source: RANW #50309886 Report a problem | ||
| 7/1/2025 | Pending sale | $710,000$225/sqft |
Source: | ||
| 6/27/2025 | Contingent | $710,000$225/sqft |
Source: | ||
| 6/13/2025 | Listed for sale | $710,000-11.2%$225/sqft |
Source: RANW #50309886 Report a problem | ||
| 7/2/2024 | Listing removed | -- |
Source: RANW #50289219 Report a problem | ||
Public tax history
| Year | Property taxes | Tax assessment |
|---|---|---|
| 2024 | $5,912 -0.1% | $351,400 |
| 2023 | $5,919 +12.8% | $351,400 +12.6% |
| 2022 | $5,246 -1.2% | $312,200 |
Find assessor info on the county website
Neighborhood: 54913
Nearby schools
GreatSchools rating
- 8/10Greenville Elementary SchoolGrades: K-4Distance: 2.7 mi
- 8/10Greenville Middle SchoolGrades: 5-8Distance: 2.7 mi
- 5/10Hortonville High SchoolGrades: 9-12Distance: 7.9 mi
Get pre-qualified for a loan
At Zillow Home Loans, we can pre-qualify you in as little as 5 minutes with no impact to your credit score.An equal housing lender. NMLS #10287.
