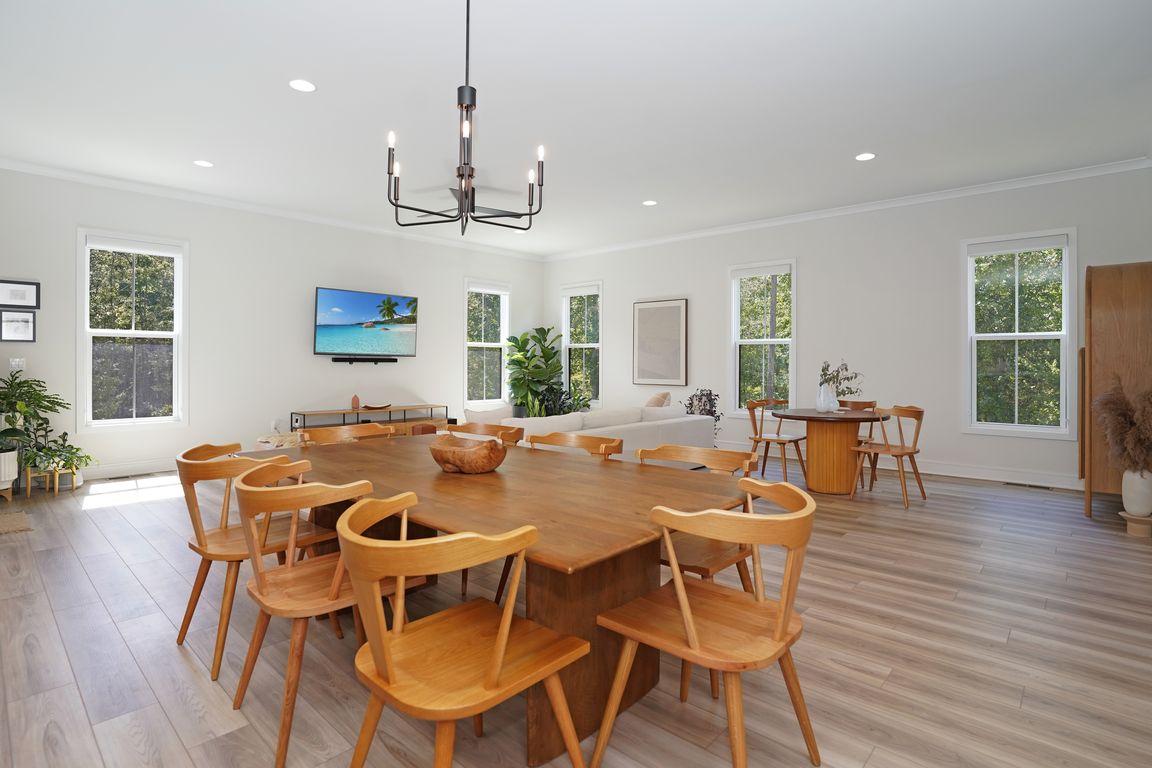Open: Sat 1pm-4pm

For sale
$1,499,990
4beds
4,490sqft
41405 Gentle Wind Pl, Aldie, VA 20105
4beds
4,490sqft
Single family residence
Built in 2022
0.30 Acres
2 Attached garage spaces
$334 price/sqft
$249 monthly HOA fee
What's special
Walk-out basementFinished recreation roomFenced backyardScenic woodlandsProfessional-grade range hoodArchitectural shinglesLarge stone patio
Open house Saturday and Sunday 1-4PM! Come and see this beautiful home! Stunning Modern Farmhouse with Designer Finishes & $200K+ in Upgrades! This like-new Grandin III model by Van Metre, built in 2022, sits on a quiet cul-de-sac in the sought-after Hartland community. With 4 bedrooms, 3.5 bathrooms, a 2-car side-load ...
- 2 days |
- 833 |
- 37 |
Source: Bright MLS,MLS#: VALO2106256
Travel times
Family Room
Kitchen
Primary Bedroom
Zillow last checked: 7 hours ago
Listing updated: October 02, 2025 at 10:13am
Listed by:
Charles Kim 571-758-2995,
Samson Properties,
Listing Team: The K Group
Source: Bright MLS,MLS#: VALO2106256
Facts & features
Interior
Bedrooms & bathrooms
- Bedrooms: 4
- Bathrooms: 4
- Full bathrooms: 3
- 1/2 bathrooms: 1
- Main level bathrooms: 1
Rooms
- Room types: Bedroom 2, Bedroom 3, Bedroom 4, Bedroom 1, Bathroom 1, Bathroom 2, Bathroom 3, Half Bath
Bedroom 1
- Level: Upper
Bedroom 2
- Level: Upper
Bedroom 3
- Level: Upper
Bedroom 4
- Level: Upper
Bathroom 1
- Level: Upper
Bathroom 2
- Level: Upper
Bathroom 3
- Level: Upper
Half bath
- Level: Main
Heating
- Forced Air, Natural Gas
Cooling
- Central Air, Electric
Appliances
- Included: Cooktop, Microwave, Dishwasher, Disposal, Dryer, Energy Efficient Appliances, Ice Maker, Double Oven, Oven, Range Hood, Refrigerator, Stainless Steel Appliance(s), Washer, Gas Water Heater
- Laundry: Upper Level, Dryer In Unit, Washer In Unit
Features
- Basement: Partially Finished
- Has fireplace: No
Interior area
- Total structure area: 4,490
- Total interior livable area: 4,490 sqft
- Finished area above ground: 3,690
- Finished area below ground: 800
Video & virtual tour
Property
Parking
- Total spaces: 6
- Parking features: Garage Faces Side, Attached, Driveway
- Attached garage spaces: 2
- Uncovered spaces: 4
- Details: Garage Sqft: 440
Accessibility
- Accessibility features: None
Features
- Levels: Three
- Stories: 3
- Patio & porch: Screened, Porch, Patio
- Pool features: None
- Fencing: Wood,Full
- Has view: Yes
- View description: Trees/Woods
Lot
- Size: 0.3 Acres
- Features: Cul-De-Sac, Wooded, Backs to Trees, Suburban
Details
- Additional structures: Above Grade, Below Grade
- Parcel number: 245169547000
- Zoning: TR1UBF
- Special conditions: Standard
Construction
Type & style
- Home type: SingleFamily
- Architectural style: Craftsman
- Property subtype: Single Family Residence
Materials
- Other, HardiPlank Type, Stone
- Foundation: Permanent
- Roof: Architectural Shingle
Condition
- Excellent
- New construction: No
- Year built: 2022
Utilities & green energy
- Sewer: Public Sewer
- Water: Public
Community & HOA
Community
- Subdivision: Hartland
HOA
- Has HOA: Yes
- Amenities included: Fitness Center, Jogging Path, Picnic Area, Pool, Tennis Court(s), Basketball Court, Tot Lots/Playground
- Services included: Trash, Snow Removal, Pool(s), Reserve Funds, Road Maintenance, Management
- HOA fee: $249 monthly
- HOA name: HARTLAND COMMUNITY ASSOCIATION
Location
- Region: Aldie
Financial & listing details
- Price per square foot: $334/sqft
- Tax assessed value: $1,339,480
- Annual tax amount: $9,108
- Date on market: 10/2/2025
- Listing agreement: Exclusive Right To Sell
- Ownership: Fee Simple