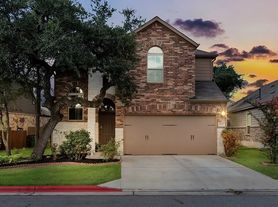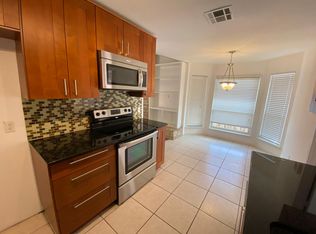Welcome to this stunning home in the highly acclaimed master community, Highlands at Mayfield Ranch. This 3,364 sq ft beauty boasts 1-story living at it's finest. Fantastic design with 4 large bedrooms, dedicated study/office, spacious dining room, and 3 full baths. Home boasts many luxury upgrades and provides a large open floor plan for living and entertaining. Gourmet kitchen features extended breakfast counter plus butler's pantry, and is open to living area. All baths have walk-in showers, indoor outdoor speakers included, enhanced recessed lighting and new refrigerator to be included. Beautiful backyard, with a covered patio and perfect space for gardening. Master bedroom hosts an ensuite spa-like bathroom, with jetted garden tub and separate walk-in shower, as well as dual walk-in closets. Highly rated Georgetown ISD, community amenities including a resort-style pool, park, and Southwest Williamson County Regional Park is within walking distance. Easy to apply, schedule your tour today!
House for rent
$3,199/mo
4141 Haight St, Round Rock, TX 78681
4beds
3,364sqft
Price may not include required fees and charges.
Singlefamily
Available now
Small dogs OK
Central air, ceiling fan
In unit laundry
5 Garage spaces parking
Central, fireplace
What's special
Open floor planIndoor outdoor speakersRecessed lightingSpacious dining roomLarge bedroomsCovered patioDual walk-in closets
- 88 days |
- -- |
- -- |
Travel times
Looking to buy when your lease ends?
Consider a first-time homebuyer savings account designed to grow your down payment with up to a 6% match & a competitive APY.
Facts & features
Interior
Bedrooms & bathrooms
- Bedrooms: 4
- Bathrooms: 3
- Full bathrooms: 3
Heating
- Central, Fireplace
Cooling
- Central Air, Ceiling Fan
Appliances
- Included: Range, Refrigerator
- Laundry: In Unit, Laundry Room, Main Level
Features
- Breakfast Bar, Ceiling Fan(s), Coffered Ceiling(s), Crown Molding, Double Vanity, Entrance Foyer, Exhaust Fan, Granite Counters, In-Law Floorplan, Multiple Dining Areas, Open Floorplan, Pantry, Primary Bedroom on Main, Recessed Lighting, Single level Floor Plan, Wired for Sound
- Flooring: Carpet, Tile, Wood
- Has fireplace: Yes
Interior area
- Total interior livable area: 3,364 sqft
Property
Parking
- Total spaces: 5
- Parking features: Driveway, Garage, Covered
- Has garage: Yes
- Details: Contact manager
Features
- Stories: 1
- Exterior features: Contact manager
- Has view: Yes
- View description: Contact manager
Details
- Parcel number: R20541008CC0007
Construction
Type & style
- Home type: SingleFamily
- Property subtype: SingleFamily
Materials
- Roof: Composition
Condition
- Year built: 2016
Community & HOA
Community
- Features: Clubhouse, Playground
Location
- Region: Round Rock
Financial & listing details
- Lease term: 12 Months
Price history
| Date | Event | Price |
|---|---|---|
| 10/31/2025 | Price change | $3,199-1.6%$1/sqft |
Source: Unlock MLS #1263380 | ||
| 10/21/2025 | Price change | $3,250-1.4%$1/sqft |
Source: Unlock MLS #1263380 | ||
| 10/9/2025 | Price change | $3,295-0.1%$1/sqft |
Source: Unlock MLS #1263380 | ||
| 9/26/2025 | Price change | $3,299-2.3%$1/sqft |
Source: Unlock MLS #1263380 | ||
| 9/20/2025 | Price change | $3,375-0.7%$1/sqft |
Source: Unlock MLS #1263380 | ||

