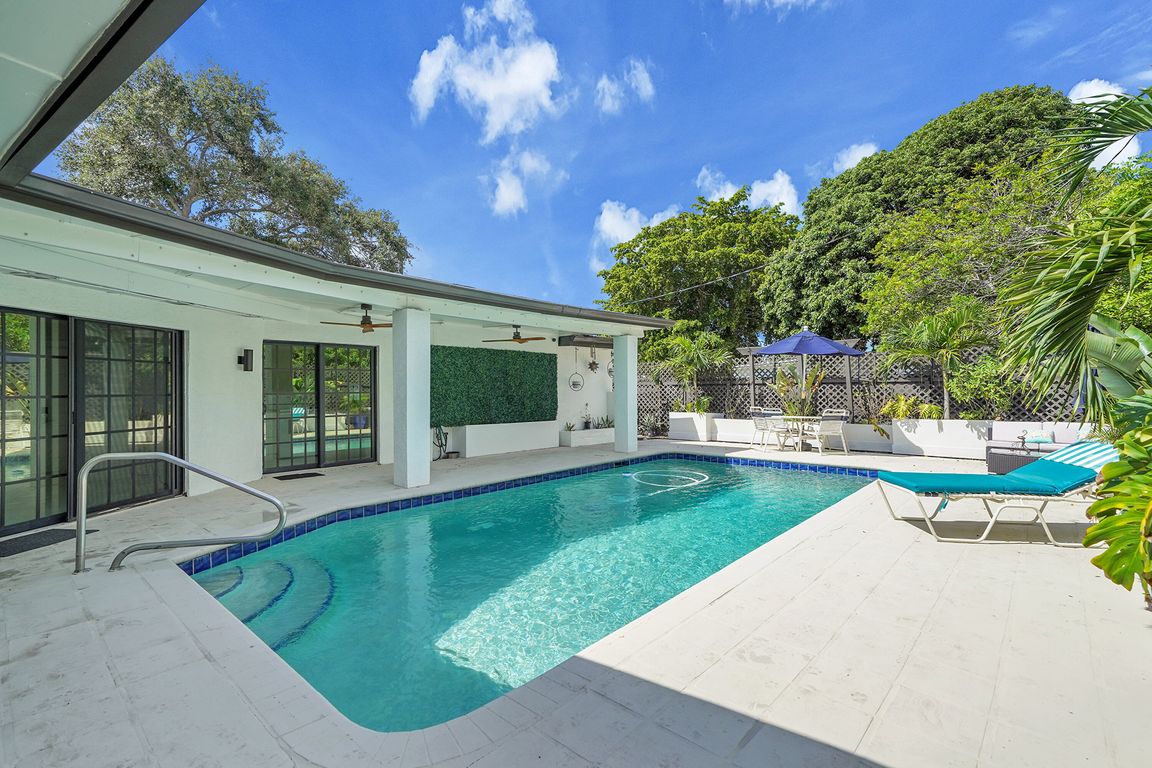
For salePrice cut: $25K (10/2)
$700,000
4beds
2,959sqft
4141 NE 16th Avenue, Pompano Beach, FL 33064
4beds
2,959sqft
Single family residence
Built in 1957
9,306 sqft
1 Garage space
$237 price/sqft
What's special
ABSOLUTELY GORGEOUS FULLY RENOVATED SINGLE-FAMILY HOME | PRIME POMPANO BEACH LOCATION | OVERSIZED CORNER LOT | Bright Open Split Floor Plan | Bonus In-Law Suite with Full Kitchen | LED Recessed Lighting | Crown Molding | Custom Arch Doorways | Eat-In Kitchen with Center Island/Bar | Quartz Counters | White Wood ...
- 21 days |
- 3,347 |
- 254 |
Source: BeachesMLS,MLS#: RX-11123730 Originating MLS: Beaches MLS
Originating MLS: Beaches MLS
Travel times
Living Room
Kitchen
Primary Bedroom
Patio/ Pool
Dining Room
Outdoor Entertaining
Zillow last checked: 7 hours ago
Listing updated: October 02, 2025 at 10:47am
Listed by:
Lawrence A Mastropieri 561-544-7000,
Mastropieri Group LLC,
Joy H Mastropieri 561-544-7000,
Mastropieri Group LLC
Source: BeachesMLS,MLS#: RX-11123730 Originating MLS: Beaches MLS
Originating MLS: Beaches MLS
Facts & features
Interior
Bedrooms & bathrooms
- Bedrooms: 4
- Bathrooms: 3
- Full bathrooms: 3
Rooms
- Room types: Den/Office, Family Room, Storage
Primary bedroom
- Level: M
- Area: 273 Square Feet
- Dimensions: 21 x 13
Bedroom 2
- Level: M
- Area: 252 Square Feet
- Dimensions: 21 x 12
Bedroom 3
- Level: M
- Area: 143 Square Feet
- Dimensions: 13 x 11
Bedroom 4
- Level: M
- Area: 130 Square Feet
- Dimensions: 13 x 10
Dining room
- Level: M
- Area: 96 Square Feet
- Dimensions: 12 x 8
Family room
- Level: M
- Area: 189 Square Feet
- Dimensions: 21 x 9
Kitchen
- Level: M
- Area: 182 Square Feet
- Dimensions: 14 x 13
Kitchen
- Level: M
- Area: 144 Square Feet
- Dimensions: 12 x 12
Living room
- Level: M
- Area: 225 Square Feet
- Dimensions: 15 x 15
Living room
- Level: M
- Area: 156 Square Feet
- Dimensions: 13 x 12
Heating
- Central, Electric
Cooling
- Ceiling Fan(s), Central Air, Electric
Appliances
- Included: Dishwasher, Dryer, Microwave, Electric Range, Refrigerator, Washer
- Laundry: Inside
Features
- Closet Cabinets, Entrance Foyer, Kitchen Island, Pantry, Split Bedroom, Walk-In Closet(s)
- Flooring: Ceramic Tile, Other
- Doors: French Doors
- Windows: Impact Glass (Complete)
Interior area
- Total structure area: 3,353
- Total interior livable area: 2,959 sqft
Video & virtual tour
Property
Parking
- Total spaces: 2
- Parking features: Attached Carport, Driveway
- Garage spaces: 1
- Carport spaces: 1
- Covered spaces: 2
- Has uncovered spaces: Yes
Features
- Levels: < 4 Floors
- Stories: 1
- Patio & porch: Covered Patio
- Has private pool: Yes
- Pool features: In Ground
- Has view: Yes
- View description: Garden, Pool
- Waterfront features: None
Lot
- Size: 9,306 Square Feet
- Features: < 1/4 Acre
Details
- Parcel number: 484213060280
- Zoning: RS-3
Construction
Type & style
- Home type: SingleFamily
- Property subtype: Single Family Residence
Materials
- CBS
Condition
- Resale
- New construction: No
- Year built: 1957
Utilities & green energy
- Sewer: Public Sewer
- Water: Public
Community & HOA
Community
- Features: Bike - Jog
- Subdivision: Pompano Beach Highlands 5th Sec
Location
- Region: Pompano Beach
Financial & listing details
- Price per square foot: $237/sqft
- Tax assessed value: $554,630
- Annual tax amount: $5,578
- Date on market: 9/13/2025
- Listing terms: Cash,Conventional