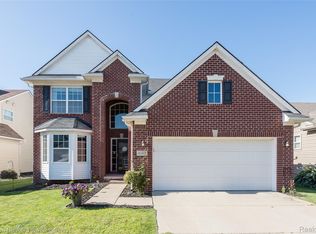Sold for $369,000 on 08/31/23
$369,000
4141 Pepper Tree Ln, Howell, MI 48843
4beds
2,581sqft
Single Family Residence
Built in 2013
6,098.4 Square Feet Lot
$400,200 Zestimate®
$143/sqft
$2,809 Estimated rent
Home value
$400,200
$380,000 - $420,000
$2,809/mo
Zestimate® history
Loading...
Owner options
Explore your selling options
What's special
Welcome to your new home! This 4-bedroom colonial is move-in ready and filled with style. The main level boasts a flowing floor plan with hardwood floors, leading you to a large granite kitchen. Equipped with a beautiful island, dark wood cabinets, and upscale stainless steel appliances, this kitchen is a chef's dream come true. Cozy up in the great room with its gas fireplace and plenty of windows to let in natural light. The door wall leads to a spacious deck, perfect for hosting gatherings with friends and family. Conveniently located on the main floor, the laundry room adds a touch of ease to your daily routine. Upstairs, the master suite is a peaceful retreat with a walk-in closet, soaking tub, separate shower, and granite counters with double sinks. Three additional bedrooms and a full bath with granite countertops and double sinks provide comfort and luxury for the whole family. Entertain in style in the beautifully finished basement, complete with daylight windows and a handy wet bar, making it an ideal space for special occasions. Outside, this active neighborhood offers a community pool, playground, and park, along with various gatherings and events to foster a strong sense of community. The association fee covers snow plowing, trash pick-up, parks, a clubhouse with a workout facility, and a pool. Don't miss the chance to make this home yours and experience the incredible lifestyle it offers. Move right in and start creating lasting memories in this charming colonial!
Zillow last checked: 8 hours ago
Listing updated: August 05, 2025 at 06:15pm
Listed by:
Ryan D Nardozzi 810-772-3475,
3DX Real Estate-Brighton
Bought with:
Nicole Elizabeth Yaeger, 6501416322
Exp Realty AA
Source: Realcomp II,MLS#: 20230064127
Facts & features
Interior
Bedrooms & bathrooms
- Bedrooms: 4
- Bathrooms: 3
- Full bathrooms: 2
- 1/2 bathrooms: 1
Primary bedroom
- Level: Second
- Dimensions: 13 x 14
Bedroom
- Level: Second
- Dimensions: 14 x 11
Bedroom
- Level: Second
- Dimensions: 13 x 11
Bedroom
- Level: Second
- Dimensions: 13 x 11
Primary bathroom
- Level: Upper
Other
- Level: Upper
Other
- Level: Entry
- Dimensions: 5 x 5
Other
- Level: Entry
- Dimensions: 13 x 10
Dining room
- Level: Entry
- Dimensions: 13 x 11
Family room
- Level: Basement
- Dimensions: 30 x 20
Great room
- Level: Entry
- Dimensions: 15 x 14
Kitchen
- Level: Entry
- Dimensions: 13 x 10
Laundry
- Level: Entry
- Dimensions: 8 x 8
Heating
- Forced Air, Natural Gas
Cooling
- Ceiling Fans, Central Air
Appliances
- Laundry: Laundry Room
Features
- High Speed Internet, Wet Bar
- Basement: Partially Finished
- Has fireplace: Yes
- Fireplace features: Gas, Great Room
Interior area
- Total interior livable area: 2,581 sqft
- Finished area above ground: 1,981
- Finished area below ground: 600
Property
Parking
- Total spaces: 2
- Parking features: Two Car Garage, Attached
- Garage spaces: 2
Features
- Levels: Two
- Stories: 2
- Entry location: GroundLevelwSteps
- Patio & porch: Deck
- Exterior features: Lighting
- Pool features: Community, In Ground
Lot
- Size: 6,098 sqft
- Dimensions: 52.00 x 120.00
Details
- Parcel number: 0728103106
- Special conditions: Short Sale No,Standard
Construction
Type & style
- Home type: SingleFamily
- Architectural style: Colonial
- Property subtype: Single Family Residence
Materials
- Brick, Vinyl Siding
- Foundation: Basement, Poured
- Roof: Asphalt
Condition
- New construction: No
- Year built: 2013
Utilities & green energy
- Sewer: Public Sewer
- Water: Public
Community & neighborhood
Community
- Community features: Clubhouse, Sidewalks
Location
- Region: Howell
- Subdivision: ORCHARD PARK VILLAGE CONDO
HOA & financial
HOA
- Has HOA: Yes
- HOA fee: $100 monthly
- Services included: Other, Trash
- Association phone: 810-715-5310
Other
Other facts
- Listing agreement: Exclusive Agency
- Listing terms: Cash,Conventional,FHA,Va Loan
Price history
| Date | Event | Price |
|---|---|---|
| 8/31/2023 | Sold | $369,000$143/sqft |
Source: | ||
| 8/11/2023 | Pending sale | $369,000$143/sqft |
Source: | ||
| 8/9/2023 | Price change | $369,000-2.6%$143/sqft |
Source: | ||
| 8/4/2023 | Listed for sale | $379,000+31.8%$147/sqft |
Source: | ||
| 7/11/2019 | Sold | $287,500-0.8%$111/sqft |
Source: Public Record | ||
Public tax history
| Year | Property taxes | Tax assessment |
|---|---|---|
| 2025 | $4,530 +36.1% | $190,900 +0.2% |
| 2024 | $3,329 +7.8% | $190,600 +23% |
| 2023 | $3,087 -15.3% | $155,000 +6.5% |
Find assessor info on the county website
Neighborhood: 48843
Nearby schools
GreatSchools rating
- 6/10Ruahmah J. Hutchings ElementaryGrades: PK-5Distance: 0.9 mi
- 6/10Parker Middle SchoolGrades: 6-8Distance: 4.9 mi
- 8/10Howell High SchoolGrades: 9-12Distance: 3.8 mi

Get pre-qualified for a loan
At Zillow Home Loans, we can pre-qualify you in as little as 5 minutes with no impact to your credit score.An equal housing lender. NMLS #10287.
Sell for more on Zillow
Get a free Zillow Showcase℠ listing and you could sell for .
$400,200
2% more+ $8,004
With Zillow Showcase(estimated)
$408,204