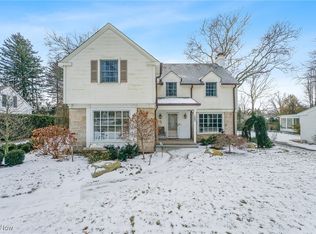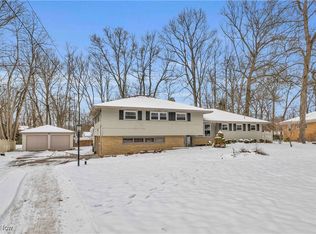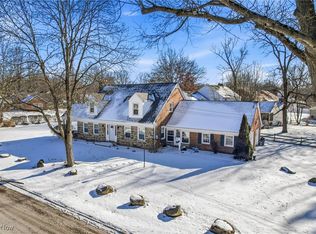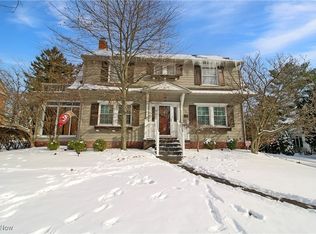Winter, Spring, Summer or Fall you've got a friendly place to call home in this 1931 Colonial with classic features and spacious layout. BRAND NEW FURNACE! BRAND NEW AC UNIT! BRAND NEW ELECTRIC SERVICE & BREAKER PANEL! (A $15k UPGRADE!)
Lots of other updates also, including bathrooms, TV Room.
The double lot with established garden beds blooms beautifully from spring through summer and provides plenty of privacy and space for entertaining and play. 4 bedrooms plus a finished attic and basement that will tick so many boxes for your family. Tucked away in the Forest Glenn Historic district this location makes walking the dog a delight around the curved lamp lit streets and sidewalks. This classic neighborhood is a wonderful step back in time and so close to Mill Creek Park where biking, hiking, jogging and kayaking are all just a couple of minutes away. Enjoy a crackling fire in the open fireplace during Winter or morning sun on the deck and patio Spring through Fall.
Brand new furnace and AC just installed and also brand new electric service and breaker panel. It's a wonderful place to call home. Sizable shed in the back yard for mower and tool storage, Don't miss this opportunity to own an old world quality home with many tasteful updates in a fantastic location. Owner is listing agent.
Square Footage - Auditors Site states 2,080 for main and 2nd floors - Add 200 for TV room which is now insulated/heated space - Add 500 finished for Attic which is listed on Auditors site as 1,000 unfinished but is actually finished. I am calling it 500S Sft due to the sloped walls for a total Sft of 2,780. There is approximately an additional 800 plus finished square feet in the basement which do not count toward the average square foot price of $118.66.
For sale
$329,900
4141 Windsor Rd, Youngstown, OH 44512
4beds
3,780sqft
Est.:
Single Family Residence
Built in 1931
0.6 Acres Lot
$-- Zestimate®
$87/sqft
$7/mo HOA
What's special
Spacious layoutDouble lotMany tasteful updates
- 1 day |
- 1,122 |
- 47 |
Zillow last checked: 8 hours ago
Listing updated: 13 hours ago
Listing Provided by:
Martin J Dunham 330-881-7353 martin@burganrealestate.com,
Burgan Real Estate
Source: MLS Now,MLS#: 5184811 Originating MLS: Akron Cleveland Association of REALTORS
Originating MLS: Akron Cleveland Association of REALTORS
Tour with a local agent
Facts & features
Interior
Bedrooms & bathrooms
- Bedrooms: 4
- Bathrooms: 4
- Full bathrooms: 2
- 1/2 bathrooms: 2
- Main level bathrooms: 1
Heating
- Forced Air, Gas
Cooling
- Central Air
Appliances
- Laundry: Laundry Chute, Electric Dryer Hookup, Gas Dryer Hookup, In Basement, Laundry Room, Laundry Tub, Sink
Features
- Bookcases, Ceiling Fan(s), Crown Molding, Eat-in Kitchen, Laminate Counters
- Windows: Double Pane Windows
- Basement: Full,Finished,Interior Entry,Storage Space
- Number of fireplaces: 1
- Fireplace features: Living Room
Interior area
- Total structure area: 3,780
- Total interior livable area: 3,780 sqft
- Finished area above ground: 2,780
- Finished area below ground: 1,000
Video & virtual tour
Property
Parking
- Total spaces: 2
- Parking features: Attached, Garage, Garage Door Opener, Paved, Garage Faces Rear
- Attached garage spaces: 2
Features
- Levels: Three Or More
- Stories: 3
- Patio & porch: Deck, Patio
- Pool features: None
- Fencing: Back Yard,Partial
Lot
- Size: 0.6 Acres
- Dimensions: 140 x 195
- Features: Back Yard, Front Yard, Landscaped
Details
- Additional structures: Outbuilding, Storage
- Additional parcels included: 290610229.000
- Parcel number: 290610228000290610229000
- Special conditions: Standard
Construction
Type & style
- Home type: SingleFamily
- Architectural style: Colonial
- Property subtype: Single Family Residence
- Attached to another structure: Yes
Materials
- Aluminum Siding
- Foundation: Block
- Roof: Shingle,Slate
Condition
- Updated/Remodeled
- Year built: 1931
Details
- Warranty included: Yes
Utilities & green energy
- Sewer: Public Sewer
- Water: Public
Community & HOA
Community
- Features: Other
- Subdivision: Forest Glen
HOA
- Has HOA: Yes
- Services included: Maintenance Grounds
- HOA fee: $80 annually
- HOA name: Forest Glenn
Location
- Region: Youngstown
Financial & listing details
- Price per square foot: $87/sqft
- Tax assessed value: $177,340
- Annual tax amount: $3,239
- Date on market: 2/2/2026
- Cumulative days on market: 2 days
- Listing terms: Cash,Conventional,FHA,VA Loan
Estimated market value
Not available
Estimated sales range
Not available
Not available
Price history
Price history
| Date | Event | Price |
|---|---|---|
| 2/2/2026 | Listed for sale | $329,900+1.5%$87/sqft |
Source: | ||
| 12/16/2025 | Listing removed | $324,900$86/sqft |
Source: | ||
| 10/16/2025 | Price change | $324,900-1.4%$86/sqft |
Source: | ||
| 10/8/2025 | Listed for sale | $329,500$87/sqft |
Source: | ||
| 9/6/2025 | Contingent | $329,500$87/sqft |
Source: | ||
Public tax history
Public tax history
| Year | Property taxes | Tax assessment |
|---|---|---|
| 2024 | $3,197 +1.3% | $62,070 |
| 2023 | $3,154 -6.5% | $62,070 +21.9% |
| 2022 | $3,374 -0.1% | $50,910 |
Find assessor info on the county website
BuyAbility℠ payment
Est. payment
$2,116/mo
Principal & interest
$1601
Property taxes
$393
Other costs
$122
Climate risks
Neighborhood: 44512
Nearby schools
GreatSchools rating
- 10/10West Boulevard Elementary SchoolGrades: K-3Distance: 1.5 mi
- 7/10Boardman Glenwood Middle SchoolGrades: 7-8Distance: 2.9 mi
- 6/10Boardman High SchoolGrades: 9-12Distance: 3.1 mi
Schools provided by the listing agent
- District: Boardman LSD - 5002
Source: MLS Now. This data may not be complete. We recommend contacting the local school district to confirm school assignments for this home.
- Loading
- Loading



