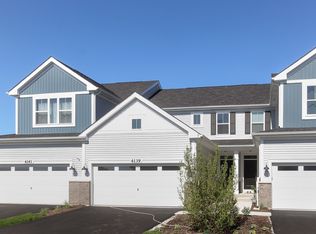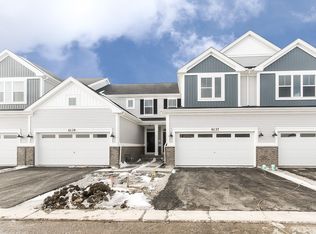Closed
$515,000
4141 Winslow Ct, Aurora, IL 60504
3beds
2,960sqft
Townhouse, Single Family Residence
Built in 2020
1,742 Square Feet Lot
$515,500 Zestimate®
$174/sqft
$3,348 Estimated rent
Home value
$515,500
$474,000 - $562,000
$3,348/mo
Zestimate® history
Loading...
Owner options
Explore your selling options
What's special
A rare opportunity to own a bright, EAST-FACING END-UNIT townhome in the desirable Gramercy Square community-featuring an open floor plan, 3 generously sized bedrooms, 2.5 baths, 9-foot ceilings, and a FULL BASEMENT, perfect for storage or future living space. This is the largest Campbell model by M/I Homes, offering an impressive 2,064 sq ft of thoughtfully designed living space plus nearly 900 sq ft of full basement with 8-foot ceilings and rough-in plumbing-ideal for a future rec room, home gym, office, media room, or even a fourth bedroom with an additional full bathroom. As an end unit, the home features additional windows and abundant natural light throughout. Located within TOP-RATED Naperville's Indian Prairie School DISTRICT 204, known for its strong academic reputation. NEXT-LEVEL LIVING: WHERE SMART MEETS SECURE! - 4141 Winslow is designed for comfort, convenience, and long-term peace of mind, this home comes fully equipped with advanced smart features and durable, thoughtful upgrades: ***Smart Lighting System*** - Voice- and app-controlled throughout the home for energy savings and custom ambiance ***Smart Switches*** - Installed in key areas for remote access and automation ***Tesla Level 2 Charger*** - Installed in the garage for fast and convenient electric vehicle charging ***Battery Backup Sump Pump*** - Provides uninterrupted flood protection during power outages ***ADT Security System*** - Professionally installed and monitored 24/7 for enhanced safety ***Ring Doorbell & Motion Sensors*** - Real-time mobile alerts and front-door monitoring ***Google Home External Cameras*** - Monitor the back and sides of the home, fully integrated with your smart devices ***myQ Smart Garage System*** - Remotely open and monitor your garage door, with secure delivery access ***Builder-Backed Structural Warranty*** - Comes with a transferable 15-year structural warranty-with 10 years still remaining-giving you extra peace of mind and confidence in your investment.
Zillow last checked: 8 hours ago
Listing updated: October 02, 2025 at 10:27am
Listing courtesy of:
Mine Beevis 331-980-2642,
john greene, Realtor,
Ilir Mekolli 331-452-4345,
john greene, Realtor
Bought with:
Mike Berg
Berg Properties
Source: MRED as distributed by MLS GRID,MLS#: 12456411
Facts & features
Interior
Bedrooms & bathrooms
- Bedrooms: 3
- Bathrooms: 3
- Full bathrooms: 2
- 1/2 bathrooms: 1
Primary bedroom
- Features: Flooring (Carpet), Bathroom (Full)
- Level: Second
- Area: 255 Square Feet
- Dimensions: 17X15
Bedroom 2
- Features: Flooring (Carpet)
- Level: Second
- Area: 255 Square Feet
- Dimensions: 17X15
Bedroom 3
- Features: Flooring (Carpet)
- Level: Second
- Area: 182 Square Feet
- Dimensions: 14X13
Bonus room
- Level: Basement
- Area: 704 Square Feet
- Dimensions: 32X22
Dining room
- Features: Flooring (Wood Laminate), Window Treatments (Curtains/Drapes)
- Level: Main
- Area: 154 Square Feet
- Dimensions: 14X11
Kitchen
- Features: Kitchen (Island, Pantry), Flooring (Wood Laminate)
- Level: Main
- Area: 168 Square Feet
- Dimensions: 14X12
Living room
- Features: Flooring (Wood Laminate), Window Treatments (Blinds)
- Level: Main
- Area: 322 Square Feet
- Dimensions: 23X14
Heating
- Natural Gas
Cooling
- Central Air
Appliances
- Included: Range, Microwave, Dishwasher, Refrigerator, Washer, Dryer, Disposal, Stainless Steel Appliance(s)
- Laundry: Upper Level, Washer Hookup, Gas Dryer Hookup, In Unit, Laundry Closet
Features
- Vaulted Ceiling(s), Storage
- Flooring: Laminate
- Basement: Unfinished,Bath/Stubbed,8 ft + pour,Concrete,Full
- Common walls with other units/homes: End Unit
Interior area
- Total structure area: 2,960
- Total interior livable area: 2,960 sqft
Property
Parking
- Total spaces: 2
- Parking features: Asphalt, Garage, On Site, Garage Owned, Attached
- Attached garage spaces: 2
Accessibility
- Accessibility features: No Disability Access
Features
- Patio & porch: Patio
Lot
- Size: 1,742 sqft
- Features: Corner Lot
Details
- Parcel number: 0728403038
- Special conditions: None
Construction
Type & style
- Home type: Townhouse
- Property subtype: Townhouse, Single Family Residence
Materials
- Vinyl Siding, Brick
- Foundation: Concrete Perimeter
- Roof: Asphalt
Condition
- New construction: No
- Year built: 2020
Details
- Builder model: CAMPBELL
Utilities & green energy
- Sewer: Public Sewer
- Water: Lake Michigan
Community & neighborhood
Location
- Region: Aurora
- Subdivision: Gramercy Square
HOA & financial
HOA
- Has HOA: Yes
- HOA fee: $206 monthly
- Services included: Insurance, Exterior Maintenance, Lawn Care, Snow Removal
Other
Other facts
- Listing terms: Conventional
- Ownership: Fee Simple w/ HO Assn.
Price history
| Date | Event | Price |
|---|---|---|
| 10/2/2025 | Sold | $515,000-2.5%$174/sqft |
Source: | ||
| 9/6/2025 | Contingent | $528,000$178/sqft |
Source: | ||
| 8/27/2025 | Price change | $528,000-0.4%$178/sqft |
Source: | ||
| 8/14/2025 | Price change | $530,000-1.9%$179/sqft |
Source: | ||
| 7/17/2025 | Listed for sale | $540,000+38.8%$182/sqft |
Source: | ||
Public tax history
| Year | Property taxes | Tax assessment |
|---|---|---|
| 2023 | $10,704 +2% | $139,710 +6.5% |
| 2022 | $10,494 +2.7% | $131,140 +3.7% |
| 2021 | $10,219 -1.2% | $126,460 |
Find assessor info on the county website
Neighborhood: 60504
Nearby schools
GreatSchools rating
- 6/10Peter M Gombert Elementary SchoolGrades: K-5Distance: 1.9 mi
- 9/10Still Middle SchoolGrades: 6-8Distance: 0.5 mi
- 10/10Waubonsie Valley High SchoolGrades: 9-12Distance: 2 mi
Schools provided by the listing agent
- Elementary: Gombert Elementary School
- Middle: Still Middle School
- High: Waubonsie Valley High School
- District: 204
Source: MRED as distributed by MLS GRID. This data may not be complete. We recommend contacting the local school district to confirm school assignments for this home.

Get pre-qualified for a loan
At Zillow Home Loans, we can pre-qualify you in as little as 5 minutes with no impact to your credit score.An equal housing lender. NMLS #10287.
Sell for more on Zillow
Get a free Zillow Showcase℠ listing and you could sell for .
$515,500
2% more+ $10,310
With Zillow Showcase(estimated)
$525,810
