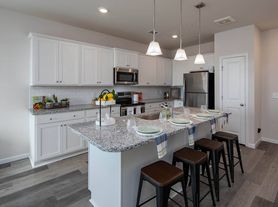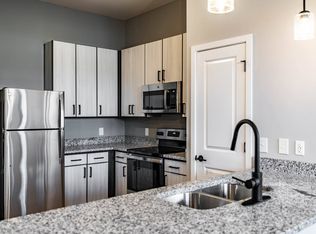This 2571 square foot single family home has 3 bedrooms and 3.0 bathrooms. This home is located at 4142 Alva Ln, Nolensville, TN 37135.
House for rent
Accepts Zillow applicationsSpecial offer
$3,200/mo
4142 Alva Ln, Nolensville, TN 37135
3beds
2,571sqft
Price may not include required fees and charges.
Single family residence
Available now
No pets
Central air, wall unit, window unit
Hookups laundry
Attached garage parking
Heat pump
What's special
- 20 days |
- -- |
- -- |
Travel times
Facts & features
Interior
Bedrooms & bathrooms
- Bedrooms: 3
- Bathrooms: 3
- Full bathrooms: 3
Heating
- Heat Pump
Cooling
- Central Air, Wall Unit, Window Unit
Appliances
- Included: Dishwasher, Microwave, Oven, Refrigerator, WD Hookup
- Laundry: Hookups
Features
- WD Hookup
- Flooring: Hardwood
Interior area
- Total interior livable area: 2,571 sqft
Property
Parking
- Parking features: Attached
- Has attached garage: Yes
- Details: Contact manager
Details
- Parcel number: 187090A18100CO
Construction
Type & style
- Home type: SingleFamily
- Property subtype: Single Family Residence
Community & HOA
Location
- Region: Nolensville
Financial & listing details
- Lease term: 1 Year
Price history
| Date | Event | Price |
|---|---|---|
| 10/9/2025 | Listed for rent | $3,200+6.7%$1/sqft |
Source: Zillow Rentals | ||
| 9/3/2025 | Sold | $570,000-2.6%$222/sqft |
Source: | ||
| 8/5/2025 | Contingent | $585,000$228/sqft |
Source: | ||
| 7/31/2025 | Price change | $585,000-0.8%$228/sqft |
Source: | ||
| 7/25/2025 | Price change | $590,000-0.8%$229/sqft |
Source: | ||
Neighborhood: 37135
- Special offer! Get $750 off first month's rent by Oct 31Expires October 31, 2025

