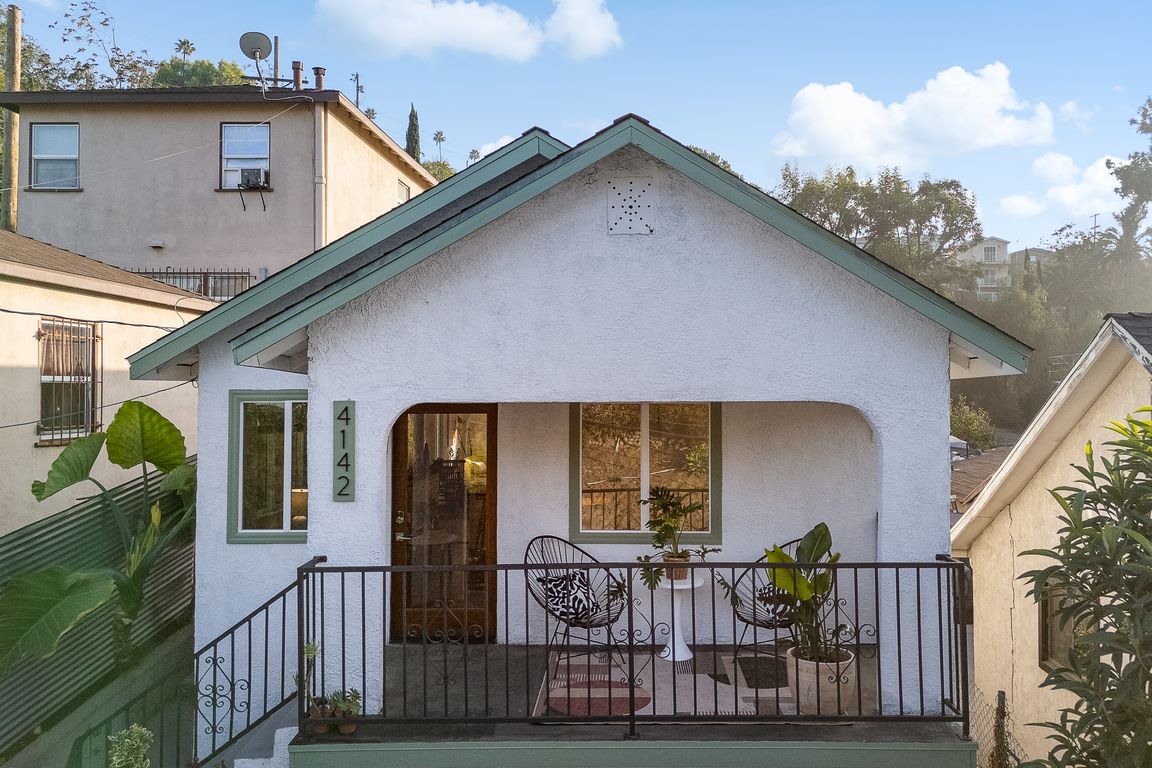
For sale
$679,000
2beds
713sqft
4142 Mercury Ave, Los Angeles, CA 90031
2beds
713sqft
Single family residence
Built in 1952
3,305 sqft
1 Garage space
$952 price/sqft
What's special
Hilltop views, style, and quick access to Debs Park! Where Montecito Heights and Rose Hill meet, this charming two-bedroom, two-bath bungalow is a fresh take on a classic home. Elevated above the street, it's a private retreat tucked away from the city, but close to everything - the best of both ...
- 12 days |
- 8,871 |
- 383 |
Likely to sell faster than
Source: CRMLS,MLS#: P1-24857 Originating MLS: California Regional MLS (Ventura & Pasadena-Foothills AORs)
Originating MLS: California Regional MLS (Ventura & Pasadena-Foothills AORs)
Travel times
Living Room
Kitchen
Bedroom
Zillow last checked: 8 hours ago
Listing updated: November 12, 2025 at 09:49am
Listing Provided by:
Teresa Fuller DRE #01315387 626-483-0710,
COMPASS,
Elle Grant DRE #02191554 213-733-5824,
COMPASS
Source: CRMLS,MLS#: P1-24857 Originating MLS: California Regional MLS (Ventura & Pasadena-Foothills AORs)
Originating MLS: California Regional MLS (Ventura & Pasadena-Foothills AORs)
Facts & features
Interior
Bedrooms & bathrooms
- Bedrooms: 2
- Bathrooms: 2
- Full bathrooms: 1
- 3/4 bathrooms: 1
Rooms
- Room types: Kitchen, Living Room, Primary Bedroom, Other, Dining Room
Primary bedroom
- Features: Multiple Primary Suites
Bathroom
- Features: Full Bath on Main Level, Remodeled, Separate Shower, Tub Shower, Upgraded
Kitchen
- Features: Stone Counters, Remodeled, Self-closing Cabinet Doors, Updated Kitchen
Heating
- Central
Cooling
- Central Air
Appliances
- Included: Electric Range, Gas Range, Range Hood, Water Heater
- Laundry: Inside
Features
- Separate/Formal Dining Room, Eat-in Kitchen, Open Floorplan, Stone Counters, Recessed Lighting, See Remarks, Multiple Primary Suites
- Has fireplace: No
- Fireplace features: None
- Common walls with other units/homes: No Common Walls
Interior area
- Total interior livable area: 713 sqft
Property
Parking
- Total spaces: 1
- Parking features: Door-Single, Garage, Garage Door Opener, Off Street, Private
- Garage spaces: 1
Features
- Levels: One
- Stories: 1
- Patio & porch: Covered, Open, Patio, Porch, See Remarks
- Pool features: None
- Spa features: None
- Has view: Yes
- View description: City Lights, Hills, Mountain(s)
Lot
- Size: 3,305 Square Feet
- Features: Sprinklers None
Details
- Parcel number: 5305015003
- Special conditions: Standard
Construction
Type & style
- Home type: SingleFamily
- Property subtype: Single Family Residence
Condition
- Updated/Remodeled
- Year built: 1952
Utilities & green energy
- Electric: Standard
- Sewer: Public Sewer
- Water: Public
- Utilities for property: Electricity Connected, Natural Gas Connected, Sewer Connected, Water Connected
Community & HOA
Community
- Features: Biking, Curbs, Hiking, Park, Sidewalks
- Security: Carbon Monoxide Detector(s), Smoke Detector(s)
Location
- Region: Los Angeles
Financial & listing details
- Price per square foot: $952/sqft
- Tax assessed value: $740,000
- Annual tax amount: $9,063
- Date on market: 11/7/2025
- Cumulative days on market: 13 days
- Listing terms: Cash,Cash to New Loan
- Exclusions: Staging, some potted plants.