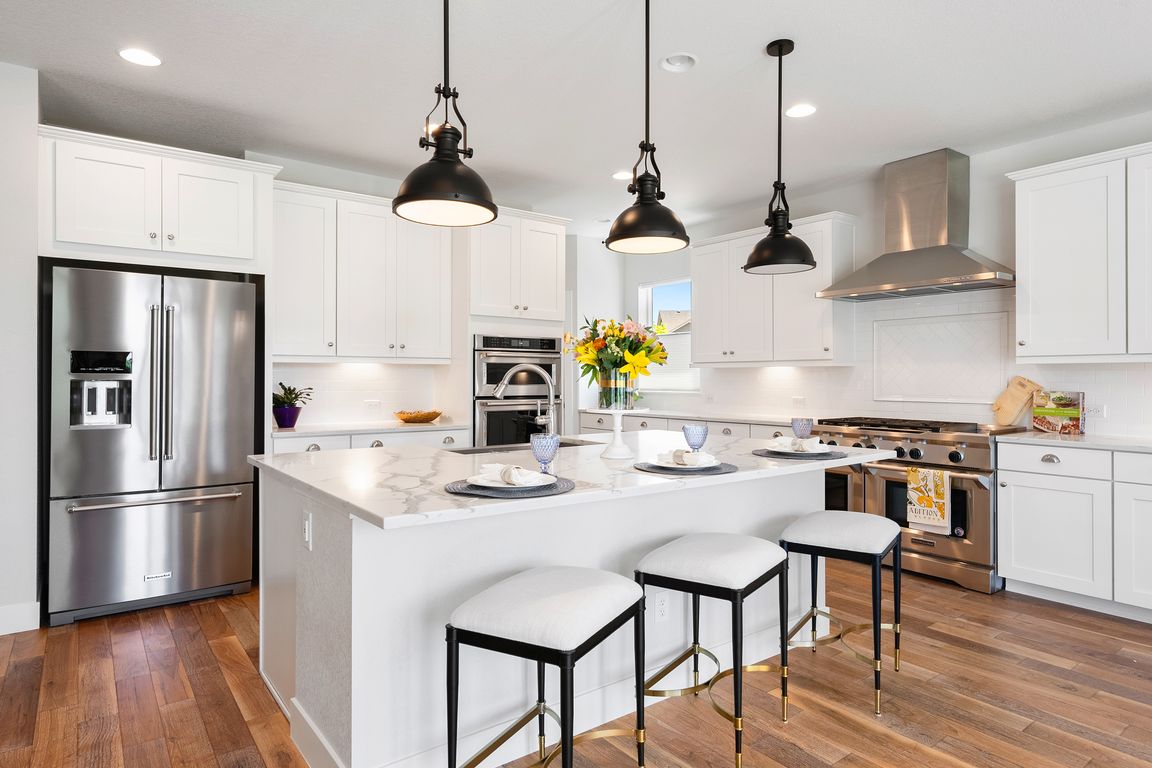
For salePrice cut: $28.5K (7/30)
$921,500
3beds
4,726sqft
4142 Saltbrush Court, Loveland, CO 80538
3beds
4,726sqft
Single family residence
Built in 2017
8,276 sqft
3 Attached garage spaces
$195 price/sqft
$186 quarterly HOA fee
What's special
Charming stone hearth fireplaceLuxurious interiorHigh-end custom closetUnbelievable laundry roomPrimary suiteManicured yardMain-floor guest suite
This is the high-end, low-maintenance lifestyle you’ve been waiting for! Unbelievably chic Loveland home with upgrades and style beyond your expectations! You will be impressed with every inch of this ranch-style, Tri-Pointe beauty, from the luxurious interior to the perfectly manicured yard. Real wood floors adorn the foyer and expand into ...
- 57 days
- on Zillow |
- 559 |
- 19 |
Source: REcolorado,MLS#: 3086725
Travel times
Kitchen
Living Room
Primary Bedroom
Zillow last checked: 7 hours ago
Listing updated: August 15, 2025 at 03:08pm
Listed by:
Connie Kraska 720-309-2862 ckraska@livsothebysrealty.com,
LIV Sotheby's International Realty,
Kylie Russell 303-521-7165,
LIV Sotheby's International Realty
Source: REcolorado,MLS#: 3086725
Facts & features
Interior
Bedrooms & bathrooms
- Bedrooms: 3
- Bathrooms: 4
- Full bathrooms: 1
- 3/4 bathrooms: 2
- 1/2 bathrooms: 1
- Main level bathrooms: 3
- Main level bedrooms: 2
Primary bedroom
- Description: Tray Ceiling With Access To The Back Patio
- Level: Main
- Area: 399 Square Feet
- Dimensions: 21 x 19
Bedroom
- Description: Main Floor Guest Bedroom With En-Suite Bathroom
- Level: Main
- Area: 210 Square Feet
- Dimensions: 15 x 14
Bedroom
- Description: Fantastic Guest Space, Bathroom Adjacent
- Level: Basement
- Area: 361 Square Feet
- Dimensions: 19 x 19
Primary bathroom
- Description: 5-Piece Primary Bath With Soaking Tub
- Level: Main
Bathroom
- Level: Basement
Bathroom
- Description: Main Floor Guest En-Suite 3/4 Bathroom
- Level: Main
Bathroom
- Description: Chic Powder Bath On Main With Custom Wallpaper And Lighting
- Level: Main
Dining room
- Description: Stone Hearth In Formal Dining Area
- Level: Main
- Area: 208 Square Feet
- Dimensions: 16 x 13
Kitchen
- Description: Luxurious Gourmet Kitchen With 48” Gas Range
- Level: Main
- Area: 304 Square Feet
- Dimensions: 19 x 16
Laundry
- Description: Spectacular Laundry Room With Storage And Mud Sink
- Level: Main
Living room
- Description: Open And Bright Living Room With Gas Fireplace
- Level: Main
- Area: 378 Square Feet
- Dimensions: 18 x 21
Media room
- Description: Huge Finished Basement Area With 9+ Foot Ceilings
- Level: Basement
Mud room
- Description: Ideal Mud Room With Built Ins And Tile Flooring
- Level: Main
Office
- Description: French Doors, So Pretty!
- Level: Main
- Area: 224 Square Feet
- Dimensions: 16 x 14
Utility room
- Description: So Much Storage!
- Level: Basement
Heating
- Forced Air
Cooling
- Central Air
Appliances
- Included: Bar Fridge, Dishwasher, Disposal, Humidifier, Microwave, Oven, Range Hood, Refrigerator, Self Cleaning Oven
Features
- Audio/Video Controls, Built-in Features, Ceiling Fan(s), Eat-in Kitchen, Entrance Foyer, Five Piece Bath, High Ceilings, Kitchen Island, Open Floorplan, Pantry, Primary Suite, Quartz Counters, Radon Mitigation System, Smart Thermostat, Smoke Free, Sound System, Walk-In Closet(s), Wet Bar
- Flooring: Carpet, Tile, Wood
- Windows: Double Pane Windows, Window Coverings
- Basement: Finished,Full,Sump Pump
- Number of fireplaces: 2
- Fireplace features: Dining Room, Living Room
Interior area
- Total structure area: 4,726
- Total interior livable area: 4,726 sqft
- Finished area above ground: 2,363
- Finished area below ground: 1,409
Video & virtual tour
Property
Parking
- Total spaces: 3
- Parking features: Concrete
- Attached garage spaces: 3
Features
- Levels: One
- Stories: 1
- Patio & porch: Covered, Front Porch, Patio
- Exterior features: Garden
- Fencing: Full
Lot
- Size: 8,276.4 Square Feet
- Features: Cul-De-Sac, Irrigated, Landscaped, Level
Details
- Parcel number: R1658713
- Special conditions: Standard
Construction
Type & style
- Home type: SingleFamily
- Property subtype: Single Family Residence
Materials
- Cement Siding, Frame, Stone
- Roof: Composition
Condition
- Updated/Remodeled
- Year built: 2017
Details
- Builder name: TRI Pointe Homes
Utilities & green energy
- Sewer: Public Sewer
- Water: Public
- Utilities for property: Cable Available, Internet Access (Wired), Natural Gas Available
Community & HOA
Community
- Security: Security System, Smoke Detector(s)
- Subdivision: Millennium Northwest 6th Sub
HOA
- Has HOA: Yes
- Amenities included: Clubhouse, Park, Playground, Pond Seasonal, Pool, Trail(s)
- HOA fee: $186 quarterly
- HOA name: The Lakes @ Centerra
- HOA phone: 303-420-4433
Location
- Region: Loveland
Financial & listing details
- Price per square foot: $195/sqft
- Tax assessed value: $827,500
- Annual tax amount: $8,807
- Date on market: 6/20/2025
- Listing terms: Cash,Conventional,Jumbo,VA Loan
- Exclusions: Seller's Personal Property, Including The Washer, Dryer, And Fabric Window Coverings Located In The Family Room, Office, And Primary Bedroom.
- Ownership: Individual
- Electric utility on property: Yes