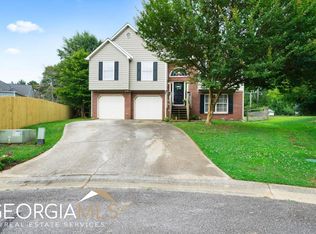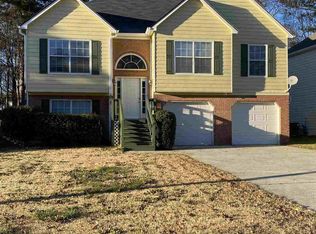Closed
$319,000
4143 Mistymorn Way, Powder Springs, GA 30127
4beds
1,501sqft
Single Family Residence
Built in 1996
10,802.88 Square Feet Lot
$315,500 Zestimate®
$213/sqft
$1,905 Estimated rent
Home value
$315,500
$300,000 - $331,000
$1,905/mo
Zestimate® history
Loading...
Owner options
Explore your selling options
What's special
Back on market at no fault to seller. Seller credits available! Check out this dream home that's in a desirable location surrounded by top-rated schools and a family-friendly neighborhood. Recently renovated, this 4 bed 2 bath 1500 sqft beauty offers more than just a place to live, it offers a lifestyle. Step inside to find a warm and inviting open floor plan, complete with modern amenities and beautiful finishes. The kitchen, equipped with brand new stainless steel appliances, is ready for all your culinary creations. The updated bathrooms, with modern features, add a touch of practicality to your daily routine. The new flooring throughout adds a touch of elegance to every step. Enjoy sunny days in the backyard, perfect for outdoor gatherings and playtime. This house is the perfect blend of comfort and style, making it the perfect place to call home.
Zillow last checked: 8 hours ago
Listing updated: January 12, 2024 at 11:23am
Listed by:
Tyler Walton 770-364-5952,
Humphries & King Realty, LLC
Bought with:
Kim C Perez, 299451
BHHS Georgia Properties
Source: GAMLS,MLS#: 10127996
Facts & features
Interior
Bedrooms & bathrooms
- Bedrooms: 4
- Bathrooms: 2
- Full bathrooms: 2
Dining room
- Features: L Shaped
Kitchen
- Features: Solid Surface Counters
Heating
- Heat Pump
Cooling
- Central Air
Appliances
- Included: Dishwasher, Refrigerator
- Laundry: In Basement
Features
- Other
- Flooring: Vinyl
- Basement: Finished,Partial
- Number of fireplaces: 1
- Fireplace features: Living Room
- Common walls with other units/homes: No Common Walls
Interior area
- Total structure area: 1,501
- Total interior livable area: 1,501 sqft
- Finished area above ground: 1,501
- Finished area below ground: 0
Property
Parking
- Total spaces: 2
- Parking features: Garage
- Has garage: Yes
Features
- Levels: Multi/Split
- Patio & porch: Deck
- Exterior features: Other
- Body of water: None
Lot
- Size: 10,802 sqft
- Features: Corner Lot
Details
- Parcel number: 19097801020
Construction
Type & style
- Home type: SingleFamily
- Architectural style: Brick 3 Side,Traditional
- Property subtype: Single Family Residence
Materials
- Wood Siding, Brick
- Foundation: Slab
- Roof: Composition
Condition
- Updated/Remodeled
- New construction: No
- Year built: 1996
Utilities & green energy
- Electric: 220 Volts
- Sewer: Public Sewer
- Water: Public
- Utilities for property: Cable Available, Electricity Available
Community & neighborhood
Community
- Community features: None
Location
- Region: Powder Springs
- Subdivision: Aikens Mill
HOA & financial
HOA
- Has HOA: No
- Services included: None
Other
Other facts
- Listing agreement: Exclusive Right To Sell
Price history
| Date | Event | Price |
|---|---|---|
| 4/28/2023 | Sold | $319,000$213/sqft |
Source: | ||
| 3/22/2023 | Pending sale | $319,000$213/sqft |
Source: | ||
| 3/21/2023 | Listed for sale | $319,000$213/sqft |
Source: | ||
| 3/21/2023 | Pending sale | $319,000$213/sqft |
Source: | ||
| 3/11/2023 | Price change | $319,000-3%$213/sqft |
Source: | ||
Public tax history
| Year | Property taxes | Tax assessment |
|---|---|---|
| 2024 | $3,847 +31.8% | $127,600 +31.8% |
| 2023 | $2,919 -9.5% | $96,800 -8.9% |
| 2022 | $3,224 +60.7% | $106,220 +60.7% |
Find assessor info on the county website
Neighborhood: 30127
Nearby schools
GreatSchools rating
- 6/10Powder Springs Elementary SchoolGrades: PK-5Distance: 0.4 mi
- 8/10Cooper Middle SchoolGrades: 6-8Distance: 2.4 mi
- 5/10Mceachern High SchoolGrades: 9-12Distance: 3.1 mi
Schools provided by the listing agent
- Elementary: Powder Springs
- Middle: Cooper
- High: Mceachern
Source: GAMLS. This data may not be complete. We recommend contacting the local school district to confirm school assignments for this home.
Get a cash offer in 3 minutes
Find out how much your home could sell for in as little as 3 minutes with a no-obligation cash offer.
Estimated market value
$315,500
Get a cash offer in 3 minutes
Find out how much your home could sell for in as little as 3 minutes with a no-obligation cash offer.
Estimated market value
$315,500

