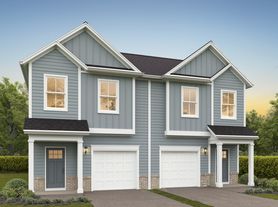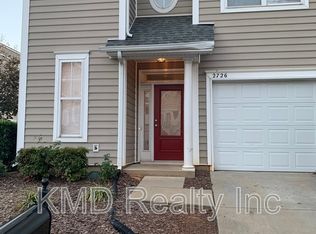This Brand-New 2-story Townhome in the Galloway Ridge community is Available Now! Built in 2025, it offers 1,608 square feet of thoughtfully designed living space, featuring 3 bedrooms and 2.5 bathrooms. A welcoming front porch and a 1-car front-entry garage.
The main floor includes a spacious family room, a bright kitchen with breakfast and dining areas, and a convenient powder room. Upstairs, you'll find a generous primary suite with a walk-in closet and full bathroom, along with two additional bedrooms, a full bathroom, and a laundry room.
The kitchen is appointed with white cabinetry, granite countertops, stainless steel appliances, a tile backsplash, and a pantry for extra storage.
Ideally located near shopping and dining at Mountain Island Lake, with easy access to I-485, and quick commutes to the airport and Uptown Charlotte.
Lawn maintenance and HOA fees are covered by the owner, and refrigerator, washer, and dryer are included at no extra cost. Water, Electricity, Internet and trash are the tenant's responsibility.
Pets are not allowed.
All tenants 18 and older are required to complete a credit check, background check, provide proof of funds, and pay a non-refundable application fee. A minimum 1-year lease is required no short-term rentals or subleasing permitted. If the credit score is above 650, a security deposit equal to one month's rent will be required; if the score falls between 600-650, a deposit of up to two months' rent may be required.
Townhouse for rent
$1,995/mo
4143 Summit Woods Dr, Charlotte, NC 28216
3beds
1,608sqft
Price may not include required fees and charges.
Townhouse
Available now
No pets
Central air
In unit laundry
Attached garage parking
Forced air
What's special
Welcoming front porchSpacious family roomBright kitchenGranite countertopsPantry for extra storageTile backsplashGenerous primary suite
- 11 days
- on Zillow |
- -- |
- -- |
Travel times
Facts & features
Interior
Bedrooms & bathrooms
- Bedrooms: 3
- Bathrooms: 3
- Full bathrooms: 2
- 1/2 bathrooms: 1
Heating
- Forced Air
Cooling
- Central Air
Appliances
- Included: Dishwasher, Dryer, Microwave, Oven, Refrigerator, Washer
- Laundry: In Unit
Features
- Walk In Closet
Interior area
- Total interior livable area: 1,608 sqft
Video & virtual tour
Property
Parking
- Parking features: Attached
- Has attached garage: Yes
- Details: Contact manager
Features
- Exterior features: Heating system: Forced Air, Walk In Closet
Construction
Type & style
- Home type: Townhouse
- Property subtype: Townhouse
Building
Management
- Pets allowed: No
Community & HOA
Location
- Region: Charlotte
Financial & listing details
- Lease term: 1 Year
Price history
| Date | Event | Price |
|---|---|---|
| 8/29/2025 | Listed for rent | $1,995$1/sqft |
Source: Zillow Rentals | ||
Neighborhood: Oakdale
There are 8 available units in this apartment building

