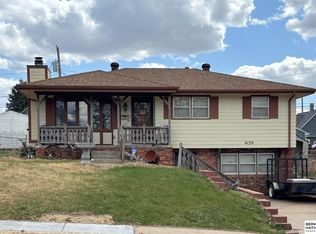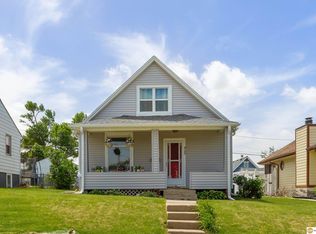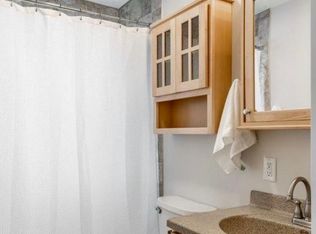Sold for $155,000 on 06/05/25
$155,000
4143 U St, Omaha, NE 68107
2beds
720sqft
Single Family Residence
Built in 1948
5,662.8 Square Feet Lot
$157,600 Zestimate®
$215/sqft
$1,453 Estimated rent
Maximize your home sale
Get more eyes on your listing so you can sell faster and for more.
Home value
$157,600
$145,000 - $170,000
$1,453/mo
Zestimate® history
Loading...
Owner options
Explore your selling options
What's special
Priced below market value, this home is truly a diamond in the rough! If you're an investor, this charming home would be a great addition to your portfolio. If you're looking for your first home, you've found a centrally located ranch with so much potential located within 200 feet of the elementary school. It needs some lovin', but with a little elbow grease, it will bring you years of enjoyment and will be worth the time invested. The main level features a large living room, kitchen, full bath with a pedestal sink, and both bedrooms. The lower level is full of unfinished potential and has a shower. The roof was replaced just a couple of years ago and inside the fenced backyard, there is a large shed and a smaller storage shed beside the detached 1-car garage. This home is part of an estate and is being sold as is/where is. All offers will be reviewed May 1st. Closing dates will need to be flexible.
Zillow last checked: 8 hours ago
Listing updated: August 11, 2025 at 12:35pm
Listed by:
Dick Gibb 402-680-3945,
BHHS Ambassador Real Estate
Bought with:
Edward Brink, 20010108
Platinum Realty LLC
Source: GPRMLS,MLS#: 22509711
Facts & features
Interior
Bedrooms & bathrooms
- Bedrooms: 2
- Bathrooms: 2
- Full bathrooms: 1
- 1/4 bathrooms: 1
- Main level bathrooms: 1
Primary bedroom
- Features: Wall/Wall Carpeting
- Level: Main
- Area: 132
- Dimensions: 11 x 12
Bedroom 2
- Features: Wall/Wall Carpeting
- Level: Main
- Area: 108
- Dimensions: 12 x 9
Primary bathroom
- Features: 3/4, 1/2
Kitchen
- Features: 9'+ Ceiling
- Level: Main
- Area: 91.84
- Dimensions: 11.2 x 8.2
Living room
- Features: Wall/Wall Carpeting
- Level: Main
- Area: 180.32
- Dimensions: 16.1 x 11.2
Basement
- Area: 720
Heating
- Natural Gas, Forced Air
Cooling
- Central Air
Appliances
- Included: Range
Features
- Flooring: Carpet, Laminate, Ceramic Tile
- Basement: Full
- Has fireplace: No
Interior area
- Total structure area: 720
- Total interior livable area: 720 sqft
- Finished area above ground: 720
- Finished area below ground: 0
Property
Parking
- Total spaces: 1
- Parking features: Detached
- Garage spaces: 1
Features
- Patio & porch: Porch
- Fencing: Chain Link
Lot
- Size: 5,662 sqft
- Dimensions: 50 x 120
- Features: Up to 1/4 Acre., Subdivided, Sloped
Details
- Additional structures: Shed(s)
- Parcel number: 0831210000
Construction
Type & style
- Home type: SingleFamily
- Architectural style: Ranch,Traditional
- Property subtype: Single Family Residence
Materials
- Frame
- Foundation: Block
- Roof: Composition
Condition
- Not New and NOT a Model
- New construction: No
- Year built: 1948
Utilities & green energy
- Sewer: Public Sewer
- Water: Public
- Utilities for property: Cable Available, Electricity Available, Natural Gas Available, Water Available, Sewer Available, Phone Available
Community & neighborhood
Location
- Region: Omaha
- Subdivision: Corrigan Place
Other
Other facts
- Listing terms: Conventional,Cash
- Ownership: Fee Simple
Price history
| Date | Event | Price |
|---|---|---|
| 6/5/2025 | Sold | $155,000-8.8%$215/sqft |
Source: | ||
| 5/5/2025 | Pending sale | $170,000$236/sqft |
Source: | ||
| 4/26/2025 | Listed for sale | $170,000+359.5%$236/sqft |
Source: | ||
| 7/25/1997 | Sold | $37,000$51/sqft |
Source: Agent Provided | ||
Public tax history
| Year | Property taxes | Tax assessment |
|---|---|---|
| 2024 | $1,399 -23.4% | $86,500 |
| 2023 | $1,825 -0.8% | $86,500 +0.3% |
| 2022 | $1,840 +29.6% | $86,200 +28.5% |
Find assessor info on the county website
Neighborhood: Wiercrest
Nearby schools
GreatSchools rating
- 3/10Gateway ElementaryGrades: PK-6Distance: 0.1 mi
- NAWilson Middle Level ProgramGrades: 7-9Distance: 1.5 mi
- 1/10Bryan High SchoolGrades: 9-12Distance: 1.7 mi
Schools provided by the listing agent
- Elementary: Gateway
- Middle: Bluestem Middle School
- High: Bryan
- District: Omaha
Source: GPRMLS. This data may not be complete. We recommend contacting the local school district to confirm school assignments for this home.

Get pre-qualified for a loan
At Zillow Home Loans, we can pre-qualify you in as little as 5 minutes with no impact to your credit score.An equal housing lender. NMLS #10287.


