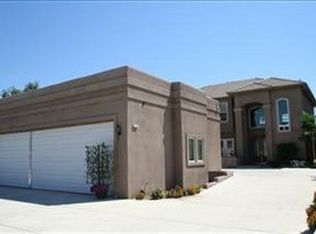Sold for $950,000 on 06/13/25
$950,000
4143 W Alluvial Ave, Fresno, CA 93722
4beds
3baths
3,323sqft
Residential, Single Family Residence
Built in 2006
0.29 Acres Lot
$940,500 Zestimate®
$286/sqft
$3,229 Estimated rent
Home value
$940,500
$856,000 - $1.03M
$3,229/mo
Zestimate® history
Loading...
Owner options
Explore your selling options
What's special
Beautiful custom home built by Elite Construction. Located within the Sierra Skypark Flyi-in Community and minutes of the frwy 99, shopping, restaurants, doctor's offices and Gym. This large open floor plan has a kitchen that offers beautiful granite counter tops with built in appliances (2-dishwashers, trash compactor, built in hidden trash can, microwave, double ovens). You will enjoy the large center island daily as well as the breakfast nook area and a formal dining area for your larger gatherings. The master bedroom has lots of storage with his and her walk-in closets and custom-built organizers for jewelry, shoes and so much more! Off of the master hall you will find and attic entrance with a pull-down ladder that is approximately 900sf of additional storage space which has been fitted with subflooring and lighting. You will notice the meticulous beautiful grounds that have been maximized of every inch on this 1/2-acre lot including a shop/hanger for additional parking or airplane storage. Custom awing's front and back to create more shade on those hot evenings. There is a Gazebo with a custom-built canvas screen located to the back of the property for entertaining that holds a BBQ and a water feature that runs through the backside of the yard. Low maintenance synthetic lawn, plenty of Solor panels and whole house water filtration system! A must see!
Zillow last checked: 8 hours ago
Listing updated: June 14, 2025 at 07:11am
Listed by:
Sandra L. Mikaelian DRE #01747470 559-213-9219,
Sandra Mikaelian, Broker
Bought with:
Nathan F. Kucera, DRE #01401458
SNOW CAPPED PEAKS
Source: Fresno MLS,MLS#: 613431Originating MLS: Fresno MLS
Facts & features
Interior
Bedrooms & bathrooms
- Bedrooms: 4
- Bathrooms: 3
Primary bedroom
- Area: 0
- Dimensions: 0 x 0
Bedroom 1
- Area: 0
- Dimensions: 0 x 0
Bedroom 2
- Area: 0
- Dimensions: 0 x 0
Bedroom 3
- Area: 0
- Dimensions: 0 x 0
Bedroom 4
- Area: 0
- Dimensions: 0 x 0
Bathroom
- Features: Shower, Tub
Dining room
- Features: Formal, Living Room/Area
- Area: 0
- Dimensions: 0 x 0
Family room
- Area: 0
- Dimensions: 0 x 0
Kitchen
- Features: Eat-in Kitchen, Breakfast Bar, Pantry
- Area: 0
- Dimensions: 0 x 0
Living room
- Area: 0
- Dimensions: 0 x 0
Basement
- Area: 0
Heating
- Has Heating (Unspecified Type)
Cooling
- Central Air
Appliances
- Included: Built In Range/Oven, Gas Appliances, Disposal, Dishwasher, Microwave, Trash Compactor, Refrigerator, Water Softener
- Laundry: Inside
Features
- Isolated Bedroom, Built-in Features
- Flooring: Carpet, Tile
- Number of fireplaces: 1
- Fireplace features: Masonry
- Common walls with other units/homes: No One Below
Interior area
- Total structure area: 3,323
- Total interior livable area: 3,323 sqft
Property
Parking
- Total spaces: 2
- Parking features: RV Access/Parking, Potential RV Parking, Work/Shop Area, Garage Door Opener
- Attached garage spaces: 2
Features
- Levels: One
- Stories: 1
- Entry location: Ground Floor
- Patio & porch: Covered
- Fencing: Fenced
Lot
- Size: 0.29 Acres
- Dimensions: 73 x 172
- Features: Urban, Corner Lot, Other, Sprinklers In Front, Sprinklers In Rear, Mature Landscape, Synthetic Lawn, Drip System
Details
- Additional structures: Workshop, Other
- Parcel number: 50103630
- Zoning: R1B
Construction
Type & style
- Home type: SingleFamily
- Architectural style: Mediterranean
- Property subtype: Residential, Single Family Residence
Materials
- Stucco
- Foundation: Concrete
- Roof: Composition
Condition
- Year built: 2006
Details
- Builder name: Elite Homes
Utilities & green energy
- Electric: Photovoltaics Third-Party Owned
- Sewer: Septic Tank
- Water: Public
- Utilities for property: Public Utilities
Community & neighborhood
Security
- Security features: Security System
Location
- Region: Fresno
HOA & financial
Other financial information
- Total actual rent: 0
Other
Other facts
- Listing agreement: Exclusive Right To Sell
Price history
| Date | Event | Price |
|---|---|---|
| 6/13/2025 | Sold | $950,000-9.5%$286/sqft |
Source: Fresno MLS #613431 | ||
| 3/28/2025 | Pending sale | $1,049,999$316/sqft |
Source: Fresno MLS #613431 | ||
| 3/12/2025 | Price change | $1,049,999-2.3%$316/sqft |
Source: Fresno MLS #613431 | ||
| 3/8/2025 | Listed for sale | $1,074,999$324/sqft |
Source: Fresno MLS #613431 | ||
| 2/27/2025 | Pending sale | $1,074,999$324/sqft |
Source: Fresno MLS #613431 | ||
Public tax history
| Year | Property taxes | Tax assessment |
|---|---|---|
| 2025 | -- | $901,845 +2% |
| 2024 | $10,853 +2% | $884,163 +2% |
| 2023 | $10,643 +1.4% | $866,828 +2% |
Find assessor info on the county website
Neighborhood: Bullard
Nearby schools
GreatSchools rating
- 5/10Forkner Elementary SchoolGrades: K-6Distance: 0.6 mi
- 5/10Tenaya Middle SchoolGrades: 7-8Distance: 3.2 mi
- 6/10Bullard High SchoolGrades: 9-12Distance: 3.5 mi
Schools provided by the listing agent
- Elementary: Forkner
- Middle: Tenaya
- High: Bullard
Source: Fresno MLS. This data may not be complete. We recommend contacting the local school district to confirm school assignments for this home.

Get pre-qualified for a loan
At Zillow Home Loans, we can pre-qualify you in as little as 5 minutes with no impact to your credit score.An equal housing lender. NMLS #10287.
Sell for more on Zillow
Get a free Zillow Showcase℠ listing and you could sell for .
$940,500
2% more+ $18,810
With Zillow Showcase(estimated)
$959,310