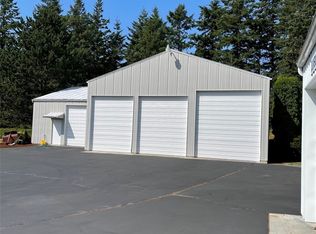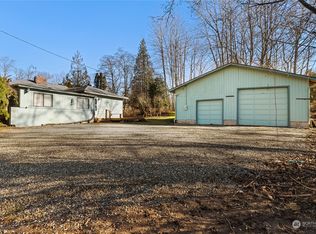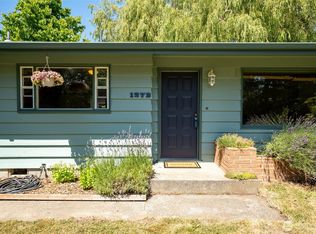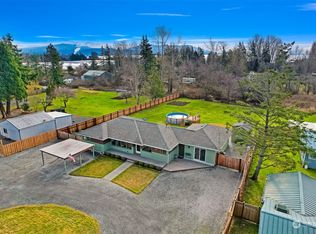Sold
Listed by:
Jason Lee,
Windermere Real Estate Whatcom
Bought with: eXp Realty
$1,295,000
4143 Wynn Road, Bellingham, WA 98225
5beds
3,138sqft
Single Family Residence
Built in 2002
4.41 Acres Lot
$1,321,900 Zestimate®
$413/sqft
$4,904 Estimated rent
Home value
$1,321,900
$1.20M - $1.45M
$4,904/mo
Zestimate® history
Loading...
Owner options
Explore your selling options
What's special
This dreamy PNW style home + 3-bay shop on 4.4 acres has it all! It's your chance to own acreage/privacy in Bellingham just minutes from Costco, shopping, waterfront & regional airport. A classic & welcoming 3,138 sqft 2-story home with covered porches, beautiful landscaping, lighted sport court & so much more. On the main floor: primary bedroom w/ ensuite, chef’s kitchen, vaulted ceilings & covered porches. Downstairs provides separate living space with 2 bedrooms, dedicated bathroom & family room w/ easy backyard access. Outside: sprawling lawns, gardens, sport court, fire pit, 3-bay shop & more. This hidden gem gives you county-style living without the long drive. Serene, yet minutes to everything. See it before it’s gone!
Zillow last checked: 8 hours ago
Listing updated: September 08, 2025 at 04:05am
Listed by:
Jason Lee,
Windermere Real Estate Whatcom
Bought with:
Kyle van der Velde, 118901
eXp Realty
Source: NWMLS,MLS#: 2394843
Facts & features
Interior
Bedrooms & bathrooms
- Bedrooms: 5
- Bathrooms: 3
- Full bathrooms: 3
- Main level bathrooms: 2
- Main level bedrooms: 3
Primary bedroom
- Level: Main
Bedroom
- Level: Lower
Bedroom
- Level: Lower
Bedroom
- Level: Main
Bedroom
- Level: Main
Bathroom full
- Level: Lower
Bathroom full
- Level: Main
Bathroom full
- Level: Main
Den office
- Level: Main
Dining room
- Level: Main
Entry hall
- Level: Main
Family room
- Level: Lower
Kitchen with eating space
- Level: Main
Living room
- Level: Main
Utility room
- Level: Main
Heating
- Fireplace Insert, Forced Air, Electric, Natural Gas
Cooling
- Central Air
Appliances
- Included: Dishwasher(s), Dryer(s), Microwave(s), Refrigerator(s), Stove(s)/Range(s), Washer(s)
Features
- Bath Off Primary, Ceiling Fan(s), Dining Room
- Flooring: Ceramic Tile, Concrete, Hardwood, Carpet
- Doors: French Doors
- Windows: Double Pane/Storm Window, Skylight(s)
- Basement: Daylight
- Has fireplace: No
- Fireplace features: Gas
Interior area
- Total structure area: 3,138
- Total interior livable area: 3,138 sqft
Property
Parking
- Total spaces: 5
- Parking features: Driveway, Attached Garage, Detached Garage, RV Parking
- Attached garage spaces: 5
Features
- Levels: One
- Stories: 1
- Entry location: Main
- Patio & porch: Second Primary Bedroom, Bath Off Primary, Ceiling Fan(s), Double Pane/Storm Window, Dining Room, French Doors, Skylight(s), Vaulted Ceiling(s), Walk-In Closet(s), Wet Bar
- Has view: Yes
- View description: Territorial
Lot
- Size: 4.41 Acres
- Features: Dead End Street, Secluded, Athletic Court, Cable TV, Deck, High Speed Internet, Outbuildings, Patio, RV Parking, Shop
- Topography: Level,Partial Slope
- Residential vegetation: Fruit Trees, Garden Space, Wooded
Details
- Parcel number: 3802095480350000
- Special conditions: Standard
Construction
Type & style
- Home type: SingleFamily
- Property subtype: Single Family Residence
Materials
- Cement Planked, Wood Products, Cement Plank
- Foundation: Poured Concrete
- Roof: Composition
Condition
- Year built: 2002
Utilities & green energy
- Sewer: Septic Tank
- Water: Public
Community & neighborhood
Location
- Region: Bellingham
- Subdivision: Bellingham
Other
Other facts
- Listing terms: Cash Out,Conventional
- Cumulative days on market: 6 days
Price history
| Date | Event | Price |
|---|---|---|
| 8/8/2025 | Sold | $1,295,000$413/sqft |
Source: | ||
| 6/24/2025 | Pending sale | $1,295,000$413/sqft |
Source: | ||
| 6/18/2025 | Listed for sale | $1,295,000$413/sqft |
Source: | ||
Public tax history
| Year | Property taxes | Tax assessment |
|---|---|---|
| 2024 | $11,057 +13.8% | $1,145,390 +2.3% |
| 2023 | $9,715 +12.5% | $1,119,648 +27% |
| 2022 | $8,632 +20.6% | $881,603 +34.1% |
Find assessor info on the county website
Neighborhood: Marietta-Alderwood
Nearby schools
GreatSchools rating
- 5/10Alderwood Elementary SchoolGrades: PK-5Distance: 1.4 mi
- 6/10Shuksan Middle SchoolGrades: 6-8Distance: 2.4 mi
- 7/10Squalicum High SchoolGrades: 9-12Distance: 5.9 mi
Get pre-qualified for a loan
At Zillow Home Loans, we can pre-qualify you in as little as 5 minutes with no impact to your credit score.An equal housing lender. NMLS #10287.



