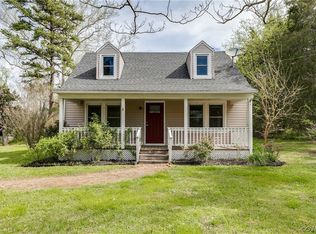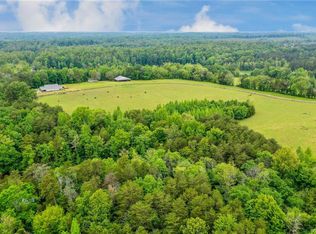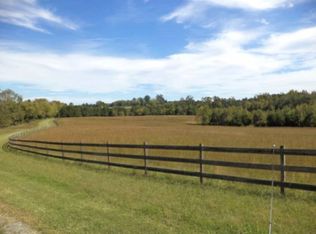Country Cottage on 2 1/2 Acres with pond. 25 minutes from Short pump. Updated Kitchen and baths, All New flooring, New roof, New HVAC, New Stainless Steel Appliances.
This property is off market, which means it's not currently listed for sale or rent on Zillow. This may be different from what's available on other websites or public sources.


