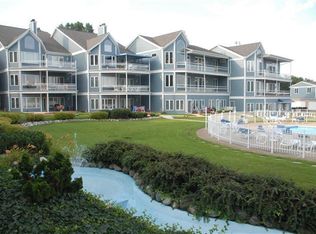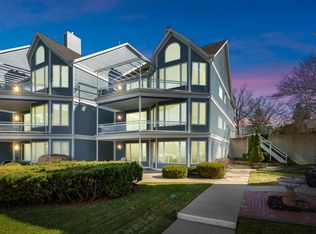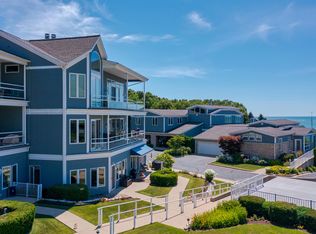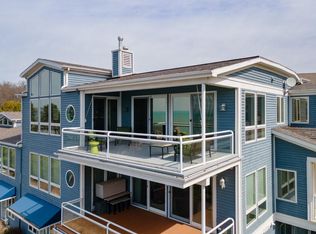Sold
$658,000
4144 Ridge Rd APT 16, Stevensville, MI 49127
4beds
2,482sqft
Condominium
Built in 1994
-- sqft lot
$674,300 Zestimate®
$265/sqft
$2,742 Estimated rent
Home value
$674,300
$580,000 - $782,000
$2,742/mo
Zestimate® history
Loading...
Owner options
Explore your selling options
What's special
Enjoy carefree coastal living at Sable Shores. Upscale condo with sweeping Lake Michigan views and sunsets that will take your breath away. Features an open floor plan, soaring ceilings, multiple living areas, gourmet kitchen, and dining area that flows into the living room. Spacious 4-bedroom, 3-bathrooms, offering over 2,400 square feet of comfort and a large deck perfect for relaxing or entertaining. Take advantage of the association pool and hot tub, all while being just 90 minutes from Chicago. Ample closet space within the unit and 2 car garage. Whether you're looking to unwind by the water, enjoy nearby restaurants, golf courses, or boating, Southwest Michigan has it all. Located close to Tosi's and Bit of Swiss Bakery as well as area beaches. Life is better at the lake!
Zillow last checked: 8 hours ago
Listing updated: September 18, 2025 at 09:26am
Listed by:
Wortman Real Estate Group 269-930-2250,
@properties Christie's International R.E.
Bought with:
Carole Reitz, 6501398276
RE/MAX by the Lake
Source: MichRIC,MLS#: 25010493
Facts & features
Interior
Bedrooms & bathrooms
- Bedrooms: 4
- Bathrooms: 3
- Full bathrooms: 3
- Main level bedrooms: 4
Primary bedroom
- Level: Main
- Area: 380
- Dimensions: 19.00 x 20.00
Bedroom 2
- Level: Main
- Area: 156
- Dimensions: 13.00 x 12.00
Bedroom 3
- Level: Main
- Area: 221
- Dimensions: 17.00 x 13.00
Bedroom 4
- Level: Main
- Area: 323
- Dimensions: 19.00 x 17.00
Primary bathroom
- Level: Main
- Area: 135
- Dimensions: 15.00 x 9.00
Bathroom 1
- Level: Main
- Area: 90
- Dimensions: 10.00 x 9.00
Bathroom 2
- Level: Main
- Area: 42
- Dimensions: 6.00 x 7.00
Dining area
- Level: Main
- Area: 144
- Dimensions: 9.00 x 16.00
Family room
- Level: Main
- Area: 288
- Dimensions: 18.00 x 16.00
Kitchen
- Level: Main
- Area: 182
- Dimensions: 13.00 x 14.00
Living room
- Level: Main
- Area: 312
- Dimensions: 24.00 x 13.00
Heating
- Forced Air
Cooling
- Central Air
Appliances
- Included: Humidifier, Dishwasher, Disposal, Microwave, Oven, Range, Refrigerator
- Laundry: In Hall
Features
- Ceiling Fan(s), Wet Bar, Eat-in Kitchen, Pantry
- Flooring: Carpet
- Windows: Insulated Windows, Window Treatments
- Basement: Other
- Number of fireplaces: 1
- Fireplace features: Family Room, Gas Log, Living Room
Interior area
- Total structure area: 2,482
- Total interior livable area: 2,482 sqft
Property
Parking
- Total spaces: 2
- Parking features: Attached, Garage Door Opener
- Garage spaces: 2
Features
- Stories: 1
- Has private pool: Yes
- Pool features: In Ground, Association
- Spa features: Association
- Body of water: Lake Michigan
Lot
- Features: Shrubs/Hedges
Details
- Parcel number: 111269010016001
Construction
Type & style
- Home type: Condo
- Architectural style: Contemporary
- Property subtype: Condominium
Materials
- Brick, Wood Siding
- Roof: Composition
Condition
- New construction: No
- Year built: 1994
Utilities & green energy
- Sewer: Public Sewer
- Water: Public
- Utilities for property: Natural Gas Connected, Cable Connected
Community & neighborhood
Location
- Region: Stevensville
HOA & financial
HOA
- Has HOA: Yes
- HOA fee: $901 monthly
- Amenities included: End Unit, Pool, Spa/Hot Tub
- Services included: Water, Trash, Snow Removal, Sewer, Maintenance Grounds
- Association phone: 269-983-7330
Other
Other facts
- Listing terms: Cash,Conventional
- Road surface type: Paved
Price history
| Date | Event | Price |
|---|---|---|
| 9/18/2025 | Sold | $658,000-3.8%$265/sqft |
Source: | ||
| 9/3/2025 | Pending sale | $684,000$276/sqft |
Source: | ||
| 8/10/2025 | Contingent | $684,000$276/sqft |
Source: | ||
| 7/21/2025 | Price change | $684,000-2.1%$276/sqft |
Source: | ||
| 3/19/2025 | Listed for sale | $699,000+33.2%$282/sqft |
Source: | ||
Public tax history
| Year | Property taxes | Tax assessment |
|---|---|---|
| 2025 | $6,031 +5% | $329,700 +4.6% |
| 2024 | $5,746 | $315,100 +18.2% |
| 2023 | -- | $266,500 +8.5% |
Find assessor info on the county website
Neighborhood: 49127
Nearby schools
GreatSchools rating
- 7/10Stewart Elementary SchoolGrades: PK-5Distance: 0.3 mi
- 7/10Lakeshore Middle SchoolGrades: 6-8Distance: 2.6 mi
- 8/10Lakeshore High SchoolGrades: 9-12Distance: 2.6 mi
Get pre-qualified for a loan
At Zillow Home Loans, we can pre-qualify you in as little as 5 minutes with no impact to your credit score.An equal housing lender. NMLS #10287.
Sell with ease on Zillow
Get a Zillow Showcase℠ listing at no additional cost and you could sell for —faster.
$674,300
2% more+$13,486
With Zillow Showcase(estimated)$687,786



