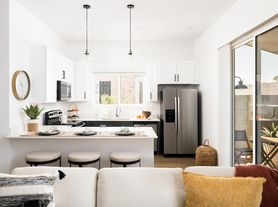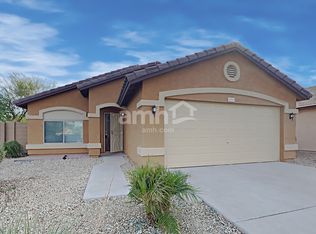Welcome to this inviting 3-bedroom, 2-bathroom single-level home located in the desirable Rancho Vista community of Buckeye, AZ. Offering 1,746 sq ft of comfortable living space, this home features a spacious great room with vaulted ceilings, creating an open and airy atmosphere ideal for both relaxation and entertaining.
The well-equipped kitchen includes a range/oven, dishwasher, and refrigerator, making meal preparation a breeze. For added convenience, the home comes with an in-unit washer and dryer. Step outside to enjoy a private backyard with a covered patio, perfect for outdoor dining or unwinding after a long day.
Additional amenities include a 2-car garage, low-maintenance desert landscaping, and a front yard that requires minimal upkeep. Pets are welcome, allowing you to bring your furry companions along.
Located in a peaceful neighborhood, this home offers a comfortable and convenient lifestyle. Contact us today to schedule a showing or learn more about making this house your next home.
Monthly Recurring Charges:
- Rent as Advertised
- $10.00 Monthly Admin Fee
One-Time Charges:
- $150.00 Non-refundable Admin Fee
- $350.00 Non-refundable Cleaning Fee
- $250.00 Non-refundable Pet Fee (per pet, if applicable)
- Security Deposit 1-1.5x Rent
By submitting your information on this page you consent to being contacted by the Property Manager and RentEngine via SMS, phone, or email.
House for rent
$2,000/mo
4144 S 249th Dr, Buckeye, AZ 85326
3beds
1,746sqft
Price may not include required fees and charges.
Single family residence
Available now
Cats, dogs OK
-- A/C
In unit laundry
2 Parking spaces parking
-- Heating
What's special
Comfortable living spaceWell-equipped kitchenLow-maintenance desert landscaping
- 162 days |
- -- |
- -- |
Travel times
Zillow can help you save for your dream home
With a 6% savings match, a first-time homebuyer savings account is designed to help you reach your down payment goals faster.
Offer exclusive to Foyer+; Terms apply. Details on landing page.
Facts & features
Interior
Bedrooms & bathrooms
- Bedrooms: 3
- Bathrooms: 2
- Full bathrooms: 2
Appliances
- Included: Dishwasher, Dryer, Refrigerator, Washer
- Laundry: In Unit
Interior area
- Total interior livable area: 1,746 sqft
Property
Parking
- Total spaces: 2
- Details: Contact manager
Features
- Patio & porch: Patio
Details
- Parcel number: 50424105
Construction
Type & style
- Home type: SingleFamily
- Property subtype: Single Family Residence
Community & HOA
Location
- Region: Buckeye
Financial & listing details
- Lease term: 1 Year
Price history
| Date | Event | Price |
|---|---|---|
| 8/4/2025 | Price change | $2,000-9.1%$1/sqft |
Source: Zillow Rentals | ||
| 5/15/2025 | Listed for rent | $2,200$1/sqft |
Source: Zillow Rentals | ||
| 5/14/2025 | Listing removed | $2,200$1/sqft |
Source: Zillow Rentals | ||
| 5/6/2025 | Listed for rent | $2,200+12.8%$1/sqft |
Source: Zillow Rentals | ||
| 6/10/2023 | Listing removed | -- |
Source: Zillow Rentals | ||

