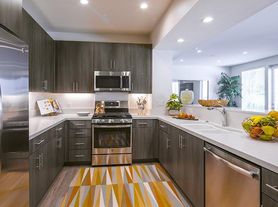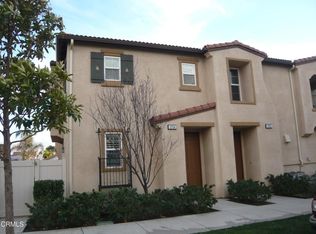Freshly repainted and move-in ready, this waterfront gem in Oxnard's coveted Channel Islands perfectly situated between Malibu and Santa Barbara offers the ultimate harbor lifestyle. Set on one of the largest lots in the neighborhood with desirable southern exposure, this 3-bedroom, 3.5-bath home spans 2,929 sq ft and boasts an open, well-designed floor plan. The step-down living room features high ceilings, a fireplace, wet bar, and floor-to-ceiling windows framing serene water views, while the dining room and downstairs bedroom open to a private atrium. The family room leads to a side yard with above-ground spa, and the dream kitchen offers classic white tile counters, a breakfast bar, abundant pantry space, and generous storage. Brand new carpet and luxury vinyl plank wood-look flooring enhance the home's fresh, inviting feel. Upstairs, two spacious suites the master bedroom and a large family room provide comfort and privacy, with the master showcasing an amazing water view, spacious standing shower, and a large walk-in closet with built-ins. Outside, enjoy a deck and concrete patio that lead to a gated ramp and 40-ft boat dock perfect for entertaining or setting out on the water. The oversized 2-car garage includes a workstation, built-in cabinets, and sliding-door storage for all your toys and tools. With easy access to beaches, marinas, dining, and shopping, this home delivers year-round living in one of the Central Coast's most sought-after waterfront communities.
House for rent
$6,000/mo
4144 W Hemlock St, Oxnard, CA 93035
3beds
2,929sqft
Price may not include required fees and charges.
Singlefamily
Available now
No pets
None
In garage laundry
2 Attached garage spaces parking
Fireplace
What's special
Waterfront gemDream kitchenAmazing water viewPrivate atriumBrand new carpetBreakfast barSerene water views
- 51 days
- on Zillow |
- -- |
- -- |
Travel times
Renting now? Get $1,000 closer to owning
Unlock a $400 renter bonus, plus up to a $600 savings match when you open a Foyer+ account.
Offers by Foyer; terms for both apply. Details on landing page.
Facts & features
Interior
Bedrooms & bathrooms
- Bedrooms: 3
- Bathrooms: 4
- Full bathrooms: 3
- 1/2 bathrooms: 1
Rooms
- Room types: Dining Room, Family Room, Office, Workshop
Heating
- Fireplace
Cooling
- Contact manager
Appliances
- Included: Oven
- Laundry: In Garage, In Unit, Laundry Chute
Features
- All Bedrooms Up, Bar, Breakfast Bar, Built-in Features, High Ceilings, Open Floorplan, Separate/Formal Dining Room, Storage, Unfurnished, View, Walk In Closet, Walk-In Closet(s), Workshop
- Has fireplace: Yes
Interior area
- Total interior livable area: 2,929 sqft
Property
Parking
- Total spaces: 2
- Parking features: Attached, Driveway, Garage, On Street, Covered
- Has attached garage: Yes
- Details: Contact manager
Features
- Stories: 2
- Patio & porch: Patio
- Exterior features: Contact manager
- Has view: Yes
- View description: Water View
- Has water view: Yes
- Water view: Waterfront
Details
- Parcel number: 1880054155
Construction
Type & style
- Home type: SingleFamily
- Property subtype: SingleFamily
Materials
- Roof: Shake Shingle
Condition
- Year built: 1972
Community & HOA
Location
- Region: Oxnard
Financial & listing details
- Lease term: Month To Month
Price history
| Date | Event | Price |
|---|---|---|
| 8/13/2025 | Listed for rent | $6,000$2/sqft |
Source: CRMLS #SR25182843 | ||

