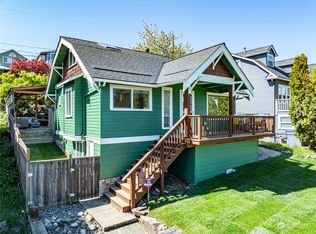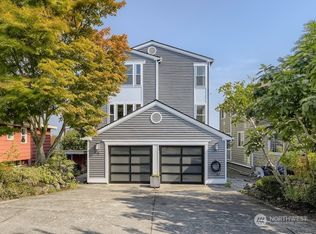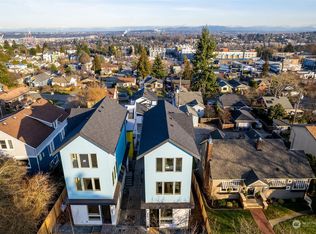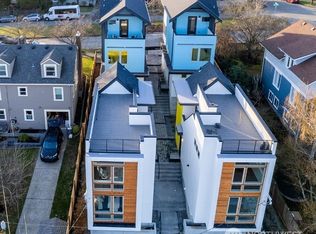Sold
Listed by:
Travis Duty,
RE/MAX Northwest
Bought with: RSVP Brokers ERA
$775,000
4145 38th Avenue SW, Seattle, WA 98126
3beds
1,780sqft
Single Family Residence
Built in 1919
5,749.92 Square Feet Lot
$756,200 Zestimate®
$435/sqft
$3,826 Estimated rent
Home value
$756,200
$696,000 - $824,000
$3,826/mo
Zestimate® history
Loading...
Owner options
Explore your selling options
What's special
Perched on an elevated lot with views of the Cascade Mountains, Mount Rainier, and Downtown Seattle skyline, this charming home offers both space and location. The main level boasts two large bedrooms, a full bath, spacious kitchen, and a light-filled living room that flows into a sunroom. Downstairs, the MIL suite includes a separate entrance, second kitchen, large bedroom, and office/den—perfect for extended living or multi-generational living. Enjoy the convenience of this unbeatable location just a short stroll to the Alaska Junction shopping and restaurants, and only minutes to freeways and Downtown Seattle. This is a rare opportunity to own a versatile home in one of West Seattle's most desirable neighborhoods!
Zillow last checked: 8 hours ago
Listing updated: December 13, 2024 at 04:02am
Offers reviewed: Oct 22
Listed by:
Travis Duty,
RE/MAX Northwest
Bought with:
Heidi Mitchell, 123016
RSVP Brokers ERA
Source: NWMLS,MLS#: 2301795
Facts & features
Interior
Bedrooms & bathrooms
- Bedrooms: 3
- Bathrooms: 2
- Full bathrooms: 1
- 3/4 bathrooms: 1
- Main level bathrooms: 1
- Main level bedrooms: 2
Bedroom
- Level: Main
Bedroom
- Level: Lower
Bedroom
- Level: Main
Bathroom three quarter
- Level: Lower
Bathroom full
- Level: Main
Den office
- Level: Lower
Entry hall
- Level: Main
Kitchen without eating space
- Level: Main
Living room
- Level: Main
Utility room
- Level: Lower
Heating
- Forced Air
Cooling
- None
Appliances
- Included: Dishwasher(s), Dryer(s), Disposal, Microwave(s), Refrigerator(s), Stove(s)/Range(s), Washer(s), Garbage Disposal
Features
- Flooring: Ceramic Tile, Laminate, Carpet
- Doors: French Doors
- Windows: Double Pane/Storm Window
- Basement: Daylight
- Has fireplace: No
Interior area
- Total structure area: 1,780
- Total interior livable area: 1,780 sqft
Property
Parking
- Parking features: Off Street
Features
- Levels: One
- Stories: 1
- Entry location: Main
- Patio & porch: Second Kitchen, Ceramic Tile, Double Pane/Storm Window, French Doors, Laminate, Wall to Wall Carpet
- Has view: Yes
- View description: City, Mountain(s), Territorial
Lot
- Size: 5,749 sqft
- Features: Curbs, Paved, Sidewalk, Deck, Fenced-Partially, High Speed Internet, Outbuildings
- Topography: Sloped,Terraces
- Residential vegetation: Fruit Trees, Garden Space
Details
- Parcel number: 0952003415
- Zoning description: NR3 - Residential Neighborhood 3,Jurisdiction: City
- Special conditions: Standard
Construction
Type & style
- Home type: SingleFamily
- Property subtype: Single Family Residence
Materials
- See Remarks
- Foundation: Poured Concrete
- Roof: Composition
Condition
- Year built: 1919
Utilities & green energy
- Electric: Company: Seattle City Light
- Sewer: Sewer Connected, Company: Seattle Public Utilities
- Water: Public, Company: Seattle Public Utilities
Community & neighborhood
Location
- Region: Seattle
- Subdivision: Alaska Junction
Other
Other facts
- Listing terms: Cash Out,Conventional
- Cumulative days on market: 169 days
Price history
| Date | Event | Price |
|---|---|---|
| 11/12/2024 | Sold | $775,000$435/sqft |
Source: | ||
| 10/23/2024 | Pending sale | $775,000$435/sqft |
Source: | ||
| 10/16/2024 | Listed for sale | $775,000$435/sqft |
Source: | ||
Public tax history
| Year | Property taxes | Tax assessment |
|---|---|---|
| 2024 | $7,422 +11.1% | $722,000 +9.9% |
| 2023 | $6,679 +5.9% | $657,000 -5.1% |
| 2022 | $6,307 +2.4% | $692,000 +10.9% |
Find assessor info on the county website
Neighborhood: Genesee
Nearby schools
GreatSchools rating
- 8/10Genesee Hill Elementary SchoolGrades: K-5Distance: 0.7 mi
- 9/10Madison Middle SchoolGrades: 6-8Distance: 0.7 mi
- 7/10West Seattle High SchoolGrades: 9-12Distance: 0.8 mi
Schools provided by the listing agent
- Elementary: Genesee Hill Elementary
- Middle: Madison Mid
- High: West Seattle High
Source: NWMLS. This data may not be complete. We recommend contacting the local school district to confirm school assignments for this home.

Get pre-qualified for a loan
At Zillow Home Loans, we can pre-qualify you in as little as 5 minutes with no impact to your credit score.An equal housing lender. NMLS #10287.
Sell for more on Zillow
Get a free Zillow Showcase℠ listing and you could sell for .
$756,200
2% more+ $15,124
With Zillow Showcase(estimated)
$771,324


