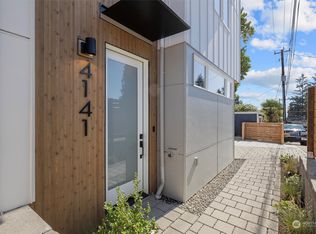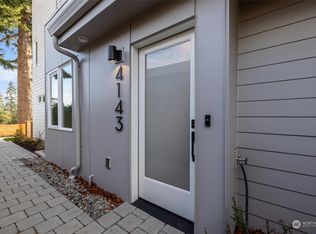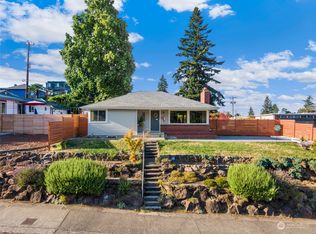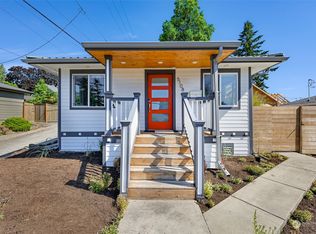Sold
Listed by:
Jacob Menashe,
Berkshire Hathaway HS NW,
Kaiya Seewald,
Berkshire Hathaway HS NW
Bought with: Bushwick
$1,299,000
4145 51st Avenue SW, Seattle, WA 98116
3beds
2,643sqft
Single Family Residence
Built in 2024
1,886.15 Square Feet Lot
$1,272,500 Zestimate®
$491/sqft
$5,942 Estimated rent
Home value
$1,272,500
$1.17M - $1.39M
$5,942/mo
Zestimate® history
Loading...
Owner options
Explore your selling options
What's special
Luxury living with stunning views! Thoughtfully designed home featuring an open layout with exquisite finishes, high ceilings, and large windows that flood the space with natural light. 3 bedrooms plus a convenient Flex/Office space. Impressive kitchen with high-end stainless appliances and a center island, connecting to the dining & living areas. Step outside to an expansive entertaining deck and private rooftop oasis. Breathtaking Mt. Rainier, territorial, & peek-a-boo Space Needle views. The luxurious primary suite features views, rain shower, & a generous walk-in closet. Additional highlights include vaulted ceilings, mini-splits, heated flooring, & a spacious 2-car garage w/ EV charging. Located near Genesee Elementary & the Junctions!
Zillow last checked: 8 hours ago
Listing updated: January 20, 2025 at 04:03am
Listed by:
Jacob Menashe,
Berkshire Hathaway HS NW,
Kaiya Seewald,
Berkshire Hathaway HS NW
Bought with:
Rob McGarty, 38213
Bushwick
Source: NWMLS,MLS#: 2291924
Facts & features
Interior
Bedrooms & bathrooms
- Bedrooms: 3
- Bathrooms: 4
- Full bathrooms: 2
- 3/4 bathrooms: 1
- 1/2 bathrooms: 1
- Main level bathrooms: 1
Primary bedroom
- Level: Third
Bedroom
- Level: Third
Bedroom
- Level: Third
Bathroom full
- Level: Third
Bathroom full
- Level: Main
Bathroom three quarter
- Level: Third
Other
- Level: Second
Den office
- Level: Main
Dining room
- Level: Second
Entry hall
- Level: Main
Kitchen with eating space
- Level: Second
Living room
- Level: Second
Utility room
- Level: Third
Heating
- 90%+ High Efficiency
Cooling
- 90%+ High Efficiency
Appliances
- Included: Dishwasher(s), Disposal, Microwave(s), Refrigerator(s), Stove(s)/Range(s), Garbage Disposal, Water Heater: Electric, Water Heater Location: Lower Level Closet
Features
- Bath Off Primary, Dining Room
- Flooring: Ceramic Tile, Engineered Hardwood, Carpet
- Windows: Double Pane/Storm Window
- Basement: None
- Has fireplace: No
Interior area
- Total structure area: 2,643
- Total interior livable area: 2,643 sqft
Property
Parking
- Total spaces: 2
- Parking features: Attached Garage
- Attached garage spaces: 2
Features
- Levels: Three Or More
- Entry location: Main
- Patio & porch: Bath Off Primary, Ceramic Tile, Double Pane/Storm Window, Dining Room, Vaulted Ceiling(s), Walk-In Closet(s), Wall to Wall Carpet, Water Heater
- Has view: Yes
- View description: Mountain(s), Sound, Territorial
- Has water view: Yes
- Water view: Sound
Lot
- Size: 1,886 sqft
- Features: Curbs, Sidewalk, Cable TV, Deck, Fenced-Fully, High Speed Internet, Rooftop Deck
- Topography: Level,Steep Slope
- Residential vegetation: Garden Space
Details
- Parcel number: 2392100075
- Zoning description: NR3
- Special conditions: Standard
Construction
Type & style
- Home type: SingleFamily
- Architectural style: Modern
- Property subtype: Single Family Residence
Materials
- Cement/Concrete, Cement Planked, Wood Siding
- Foundation: Poured Concrete, Slab
- Roof: Composition,Flat
Condition
- Very Good
- New construction: Yes
- Year built: 2024
- Major remodel year: 2024
Utilities & green energy
- Electric: Company: Puget Sound Energy
- Sewer: Sewer Connected, Company: City of Seattle
- Water: Public, Company: City of Seattle
- Utilities for property: Xfinity, Xfinity
Community & neighborhood
Community
- Community features: CCRs
Location
- Region: Seattle
- Subdivision: Genesee
HOA & financial
HOA
- HOA fee: $64 monthly
Other
Other facts
- Listing terms: Cash Out,Conventional,FHA,VA Loan
- Cumulative days on market: 190 days
Price history
| Date | Event | Price |
|---|---|---|
| 12/20/2024 | Sold | $1,299,000$491/sqft |
Source: | ||
| 11/24/2024 | Pending sale | $1,299,000$491/sqft |
Source: | ||
| 11/21/2024 | Price change | $1,299,000-3%$491/sqft |
Source: | ||
| 9/19/2024 | Listed for sale | $1,339,000+106%$507/sqft |
Source: | ||
| 7/18/2023 | Sold | $650,000+4%$246/sqft |
Source: | ||
Public tax history
| Year | Property taxes | Tax assessment |
|---|---|---|
| 2024 | $12,194 +131.9% | $1,241,000 +148.2% |
| 2023 | $5,258 +5.2% | $500,000 -5.8% |
| 2022 | $5,000 +9.4% | $531,000 +19.6% |
Find assessor info on the county website
Neighborhood: Genesee
Nearby schools
GreatSchools rating
- 8/10Genesee Hill Elementary SchoolGrades: K-5Distance: 0.1 mi
- 9/10Madison Middle SchoolGrades: 6-8Distance: 0.7 mi
- 7/10West Seattle High SchoolGrades: 9-12Distance: 1 mi
Schools provided by the listing agent
- Elementary: Genesee Hill Elementary
- Middle: Madison Mid
- High: West Seattle High
Source: NWMLS. This data may not be complete. We recommend contacting the local school district to confirm school assignments for this home.

Get pre-qualified for a loan
At Zillow Home Loans, we can pre-qualify you in as little as 5 minutes with no impact to your credit score.An equal housing lender. NMLS #10287.
Sell for more on Zillow
Get a free Zillow Showcase℠ listing and you could sell for .
$1,272,500
2% more+ $25,450
With Zillow Showcase(estimated)
$1,297,950


