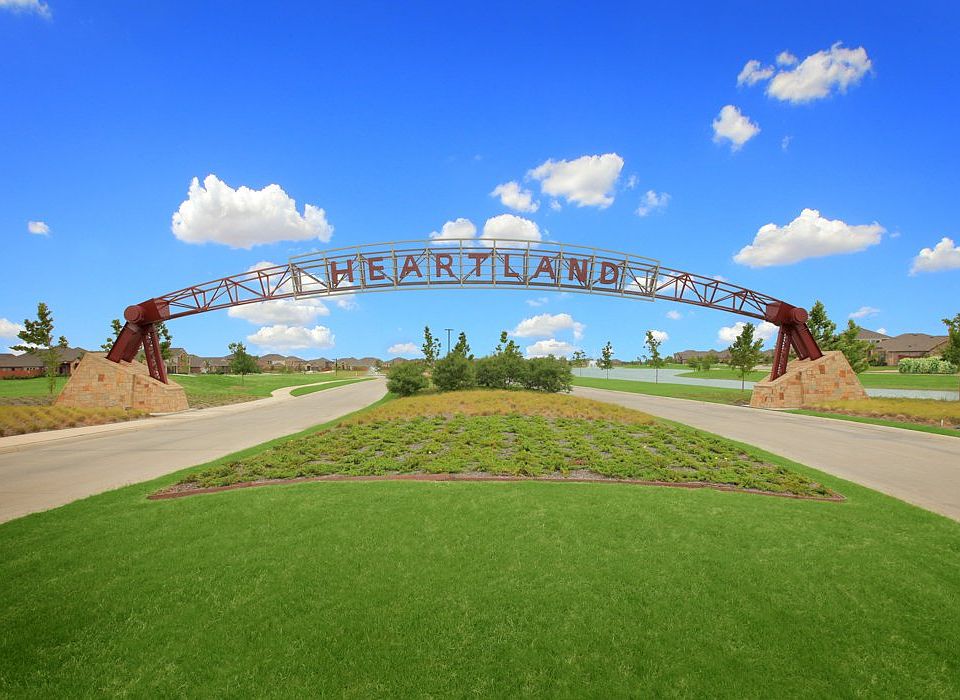MLS# 20864774 - Built by Chesmar Homes - Ready Now! ~ Step into this inviting 1-story retreat, offering 1,736 square feet of modern elegance with an open-concept design. Featuring 3 spacious bedrooms and 2 well-appointed bathrooms, this home showcases contemporary finishes and market-relevant updates that blend style and comfort. The flowing layout creates a bright, welcoming space, perfect for everyday living or entertaining. Set in a stunning heartland community, enjoy access to multiple pools, scenic walking and hiking trails, a modern gym, and a tranquil fishing lake. Available July 2025, but open for viewing now—don’t miss your chance to explore this beauty today!
New construction
$324,440
4145 Harrison St, Crandall, TX 75114
3beds
1,736sqft
Single Family Residence
Built in 2025
6,481.73 Square Feet Lot
$324,300 Zestimate®
$187/sqft
$46/mo HOA
What's special
Multiple poolsContemporary finishesBright welcoming spaceTranquil fishing lakeOpen-concept design
Call: (903) 289-6582
- 239 days |
- 49 |
- 9 |
Zillow last checked: 8 hours ago
Listing updated: 22 hours ago
Listed by:
Ben Caballero 888-872-6006,
Chesmar Homes
Source: NTREIS,MLS#: 20864774
Travel times
Schedule tour
Select your preferred tour type — either in-person or real-time video tour — then discuss available options with the builder representative you're connected with.
Open houses
Facts & features
Interior
Bedrooms & bathrooms
- Bedrooms: 3
- Bathrooms: 2
- Full bathrooms: 2
Primary bedroom
- Features: Dual Sinks, En Suite Bathroom, Separate Shower, Walk-In Closet(s)
- Level: First
- Dimensions: 15 x 14
Bedroom
- Level: First
- Dimensions: 11 x 11
Bedroom
- Level: First
- Dimensions: 11 x 11
Dining room
- Level: First
- Dimensions: 11 x 10
Kitchen
- Features: Eat-in Kitchen, Kitchen Island, Pantry
- Level: First
- Dimensions: 14 x 21
Living room
- Level: First
- Dimensions: 15 x 19
Heating
- Central
Cooling
- Central Air
Appliances
- Included: Built-In Gas Range, Dishwasher, Electric Oven, Gas Cooktop, Disposal, Microwave
- Laundry: Washer Hookup, Electric Dryer Hookup
Features
- High Speed Internet, Pantry, Cable TV, Walk-In Closet(s)
- Flooring: Carpet, Ceramic Tile, Luxury Vinyl Plank
- Has basement: No
- Number of fireplaces: 1
- Fireplace features: Decorative, Electric
Interior area
- Total interior livable area: 1,736 sqft
Video & virtual tour
Property
Parking
- Total spaces: 2
- Parking features: Garage Faces Front, Garage, Garage Door Opener
- Attached garage spaces: 2
Features
- Levels: One
- Stories: 1
- Patio & porch: Covered
- Exterior features: Private Yard, Rain Gutters
- Pool features: None, Community
- Fencing: Wood
Lot
- Size: 6,481.73 Square Feet
- Dimensions: 54 x 120
Details
- Parcel number: 235880
Construction
Type & style
- Home type: SingleFamily
- Architectural style: Contemporary/Modern,Traditional,Detached
- Property subtype: Single Family Residence
Materials
- Brick
- Foundation: Slab
- Roof: Composition
Condition
- New construction: Yes
- Year built: 2025
Details
- Builder name: Chesmar Homes Dallas
Utilities & green energy
- Utilities for property: Cable Available
Green energy
- Energy efficient items: Appliances, Doors, HVAC, Insulation, Thermostat, Windows
- Water conservation: Low-Flow Fixtures
Community & HOA
Community
- Features: Clubhouse, Fitness Center, Fishing, Lake, Other, Playground, Park, Pool, Trails/Paths, Curbs, Sidewalks
- Security: Carbon Monoxide Detector(s), Smoke Detector(s)
- Subdivision: Heartland
HOA
- Has HOA: Yes
- Services included: All Facilities
- HOA fee: $552 annually
- HOA name: Heartland Community Association
- HOA phone: 972-564-1511
Location
- Region: Crandall
Financial & listing details
- Price per square foot: $187/sqft
- Tax assessed value: $75,000
- Date on market: 3/7/2025
- Cumulative days on market: 189 days
About the community
View community detailsSource: Chesmar Homes
