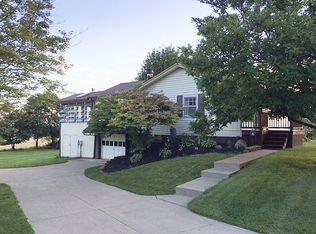Sold for $275,000 on 11/01/24
$275,000
4145 Maplelynn St SW, Canton, OH 44706
4beds
1,779sqft
Single Family Residence
Built in 1963
1.65 Acres Lot
$290,400 Zestimate®
$155/sqft
$1,603 Estimated rent
Home value
$290,400
$273,000 - $308,000
$1,603/mo
Zestimate® history
Loading...
Owner options
Explore your selling options
What's special
Discover your ideal home in the Perry School District, set on a serene 1.65-acre lot offering the perfect balance of privacy and convenience. This beautifully maintained 4-level split features a newly remodeled kitchen (2019) with all appliances included, and a durable metal roof. The home is move-in ready with a new concrete driveway (2023) and offers plenty of space with 4 bedrooms and a full bath off the family room.
Furnace new in 2023… In addition there is a wood burning stove perfect for cutting down on heating expenses.
There is newer on-demand hot water tank. And a water filter system installed in 2019.
Outside, you’ll find a 24x40 outbuilding—ideal for a workshop or the ultimate man cave—as well as a 2-car attached garage with new openers and garage doors. The location is unbeatable, providing a private setting while still being close to the expressway for easy access to everything you need. With lots of updates and an amazing lot, this property is a must-see. Don’t miss your chance to make it yours—schedule your private showing today!
Zillow last checked: 8 hours ago
Listing updated: November 01, 2024 at 10:06am
Listing Provided by:
Jennifer A Mucci themucciteam@gmail.com330-353-2477,
Keller Williams Legacy Group Realty
Bought with:
Dreama D Petitti, 2009000375
Howard Hanna
Source: MLS Now,MLS#: 5063938 Originating MLS: Stark Trumbull Area REALTORS
Originating MLS: Stark Trumbull Area REALTORS
Facts & features
Interior
Bedrooms & bathrooms
- Bedrooms: 4
- Bathrooms: 2
- Full bathrooms: 2
Primary bedroom
- Description: Flooring: Wood
- Level: Second
- Dimensions: 13 x 10
Bedroom
- Description: Flooring: Wood
- Level: Second
- Dimensions: 10 x 10
Bedroom
- Description: Flooring: Luxury Vinyl Tile
- Features: Bookcases
- Level: Lower
- Dimensions: 12 x 10
Bedroom
- Description: Flooring: Wood
- Level: Second
- Dimensions: 13 x 11
Dining room
- Description: Flooring: Wood
- Level: First
- Dimensions: 10 x 9
Family room
- Description: Flooring: Tile
- Level: Lower
- Dimensions: 20 x 12
Kitchen
- Description: Flooring: Luxury Vinyl Tile
- Level: First
- Dimensions: 15 x 11
Living room
- Description: Flooring: Wood
- Features: Fireplace
- Level: First
- Dimensions: 19 x 12
Heating
- Fireplace(s), Propane
Cooling
- Central Air
Appliances
- Included: Dishwasher, Disposal, Microwave, Range, Refrigerator, Water Softener
- Laundry: Lower Level
Features
- Basement: Partially Finished
- Number of fireplaces: 1
- Fireplace features: Wood Burning Stove, Wood Burning
Interior area
- Total structure area: 1,779
- Total interior livable area: 1,779 sqft
- Finished area above ground: 1,186
- Finished area below ground: 593
Property
Parking
- Total spaces: 2
- Parking features: Attached, Concrete, Garage
- Attached garage spaces: 2
Features
- Levels: Three Or More,Multi/Split
Lot
- Size: 1.65 Acres
Details
- Additional structures: Outbuilding
- Parcel number: 04316296
Construction
Type & style
- Home type: SingleFamily
- Architectural style: Split Level
- Property subtype: Single Family Residence
Materials
- Brick, Vinyl Siding
- Roof: Metal
Condition
- Year built: 1963
Utilities & green energy
- Sewer: Septic Tank
- Water: Well
Community & neighborhood
Security
- Security features: Smoke Detector(s)
Location
- Region: Canton
- Subdivision: Knights
Other
Other facts
- Listing terms: Cash,Conventional
Price history
| Date | Event | Price |
|---|---|---|
| 11/1/2024 | Sold | $275,000$155/sqft |
Source: | ||
| 9/17/2024 | Pending sale | $275,000$155/sqft |
Source: | ||
| 8/28/2024 | Listed for sale | $275,000+151.6%$155/sqft |
Source: | ||
| 2/11/2013 | Sold | $109,300-1.4%$61/sqft |
Source: | ||
| 11/3/2012 | Listed for sale | $110,900+26%$62/sqft |
Source: Homepath | ||
Public tax history
| Year | Property taxes | Tax assessment |
|---|---|---|
| 2024 | $3,851 +40.1% | $82,570 +51.1% |
| 2023 | $2,749 +2% | $54,640 +2.4% |
| 2022 | $2,696 -6.1% | $53,340 |
Find assessor info on the county website
Neighborhood: 44706
Nearby schools
GreatSchools rating
- 7/10Lohr Elementary SchoolGrades: K-4Distance: 1.3 mi
- 6/10Edison Middle SchoolGrades: 7-8Distance: 3.9 mi
- 7/10Perry High SchoolGrades: 9-12Distance: 4.1 mi
Schools provided by the listing agent
- District: Perry LSD Stark- 7614
Source: MLS Now. This data may not be complete. We recommend contacting the local school district to confirm school assignments for this home.

Get pre-qualified for a loan
At Zillow Home Loans, we can pre-qualify you in as little as 5 minutes with no impact to your credit score.An equal housing lender. NMLS #10287.
Sell for more on Zillow
Get a free Zillow Showcase℠ listing and you could sell for .
$290,400
2% more+ $5,808
With Zillow Showcase(estimated)
$296,208