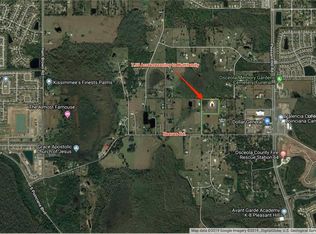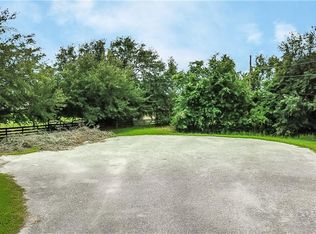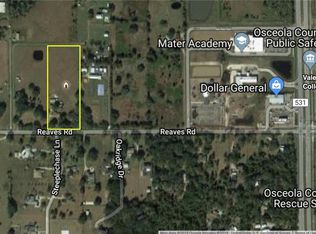Sold for $620,000
$620,000
4145 Reaves Rd, Kissimmee, FL 34746
5beds
2,818sqft
Single Family Residence
Built in 1920
5.04 Acres Lot
$582,700 Zestimate®
$220/sqft
$3,350 Estimated rent
Home value
$582,700
$524,000 - $653,000
$3,350/mo
Zestimate® history
Loading...
Owner options
Explore your selling options
What's special
Step into a world of timeless elegance and serene privacy with this captivating 1925 home nestled on 5 acres of picturesque land. As you drive down the private driveway, anticipation builds for the grand reveal of this show-stopping property. The charm of yesteryears welcomes you at the door, with a front porch adorned with exquisite details rarely found in newer homes. Inside, the original wood floors and oversized baseboards and trim speak of a bygone era, exuding warmth and character at every turn. Entertain in style in the spacious front room with a cozy fireplace, perfect for hosting intimate gatherings or relaxing evenings. The formal dining room boasts bay windows, bench storage, and built-ins, adding a touch of sophistication.With 5 bedrooms, an office, laundry room with half bath, and two full baths, there's ample space for the whole family to spread out and make memories. Step outside to discover a world of possibilities, from the oversized pool to the detached 3- car garage, shop, and horse barn, offering endless opportunities for recreation and relaxation. Conveniently located near Valencia Community College, restaurants, and shopping, this home strikes the perfect balance between seclusion and accessibility. Schedule your showing to experience the timeless beauty and unmatched privacy of this exceptional property.
Zillow last checked: 8 hours ago
Listing updated: August 21, 2024 at 10:16am
Listing Provided by:
Erika Brown 407-556-3249,
KEYSTONE RESIDENTIAL GROUP LLC 407-556-3249
Bought with:
Erika Montanez Perez, 3453385
PREMIUM PROPERTIES R.E SERVICE
Source: Stellar MLS,MLS#: S5104659 Originating MLS: Osceola
Originating MLS: Osceola

Facts & features
Interior
Bedrooms & bathrooms
- Bedrooms: 5
- Bathrooms: 3
- Full bathrooms: 2
- 1/2 bathrooms: 1
Primary bedroom
- Description: Room9
- Features: Built-in Closet
- Level: Second
- Dimensions: 11.9x29.4
Bedroom 1
- Description: Room6
- Features: Built-in Closet
- Level: First
- Dimensions: 8.1x11.9
Bedroom 2
- Description: Room7
- Features: Built-in Closet
- Level: Second
- Dimensions: 13x12
Bedroom 3
- Description: Room8
- Features: Built-in Closet
- Level: Second
- Dimensions: 12x12
Bathroom 1
- Description: Room11
- Level: First
- Dimensions: 9x5.1
Bathroom 2
- Description: Room12
- Level: Second
- Dimensions: 10.5x7.4
Dining room
- Description: Room3
- Level: First
- Dimensions: 17.9x15.1
Family room
- Description: Room4
- Level: First
- Dimensions: 20.6x15.7
Kitchen
- Description: Room2
- Level: First
- Dimensions: 16x8
Laundry
- Description: Room5
- Level: First
- Dimensions: 9x4.1
Living room
- Description: Room1
- Level: First
- Dimensions: 16x14
Office
- Description: Room10
- Level: First
- Dimensions: 9x6
Heating
- Central
Cooling
- Central Air
Appliances
- Included: Dishwasher, Dryer, Freezer, Range, Refrigerator, Washer, Water Softener
- Laundry: Electric Dryer Hookup, Laundry Chute, Laundry Room, Washer Hookup
Features
- Ceiling Fan(s), PrimaryBedroom Upstairs
- Flooring: Carpet, Hardwood
- Has fireplace: Yes
- Fireplace features: Living Room
Interior area
- Total structure area: 3,152
- Total interior livable area: 2,818 sqft
Property
Parking
- Total spaces: 3
- Parking features: Garage
- Garage spaces: 3
Features
- Levels: Two
- Stories: 2
- Patio & porch: Covered, Front Porch, Patio, Porch
- Exterior features: Balcony
- Has private pool: Yes
- Pool features: Gunite, In Ground
- Fencing: Cross Fenced
Lot
- Size: 5.04 Acres
- Features: Flag Lot, In County, Oversized Lot, Pasture, Private, Zoned for Horses
- Residential vegetation: Mature Landscaping
Details
- Additional structures: Barn(s), Shed(s), Storage, Workshop
- Parcel number: 302629000012120000
- Zoning: OAC
- Special conditions: None
Construction
Type & style
- Home type: SingleFamily
- Architectural style: Historical
- Property subtype: Single Family Residence
Materials
- Metal Siding
- Foundation: Crawlspace
- Roof: Metal
Condition
- New construction: No
- Year built: 1920
Utilities & green energy
- Sewer: Septic Tank
- Water: Well
- Utilities for property: Electricity Connected
Community & neighborhood
Location
- Region: Kissimmee
- Subdivision: ACREAGE & UNREC
HOA & financial
HOA
- Has HOA: No
Other fees
- Pet fee: $0 monthly
Other financial information
- Total actual rent: 0
Other
Other facts
- Listing terms: Cash,Conventional,VA Loan
- Ownership: Fee Simple
- Road surface type: Asphalt
Price history
| Date | Event | Price |
|---|---|---|
| 8/20/2024 | Sold | $620,000-3%$220/sqft |
Source: | ||
| 7/16/2024 | Pending sale | $639,000$227/sqft |
Source: | ||
| 6/27/2024 | Price change | $639,000-1.5%$227/sqft |
Source: | ||
| 5/9/2024 | Listed for sale | $649,000-16.3%$230/sqft |
Source: | ||
| 6/1/2020 | Listing removed | $775,000$275/sqft |
Source: CROSBY AND ASSOCIATES INC #S5018786 Report a problem | ||
Public tax history
| Year | Property taxes | Tax assessment |
|---|---|---|
| 2024 | $1,898 +2.7% | $192,200 -5.8% |
| 2023 | $1,849 +2.1% | $204,100 +9.8% |
| 2022 | $1,811 +1.3% | $185,800 +21.2% |
Find assessor info on the county website
Neighborhood: 34746
Nearby schools
GreatSchools rating
- 4/10Sunrise Elementary SchoolGrades: PK-5Distance: 3.4 mi
- 5/10Horizon Middle SchoolGrades: 6-8Distance: 3.1 mi
- 3/10Liberty High SchoolGrades: PK,9-12Distance: 2.7 mi
Schools provided by the listing agent
- Elementary: Sunrise Elementary
- Middle: Horizon Middle
- High: Liberty High
Source: Stellar MLS. This data may not be complete. We recommend contacting the local school district to confirm school assignments for this home.
Get a cash offer in 3 minutes
Find out how much your home could sell for in as little as 3 minutes with a no-obligation cash offer.
Estimated market value
$582,700


