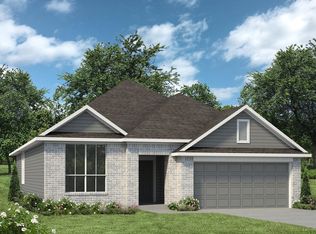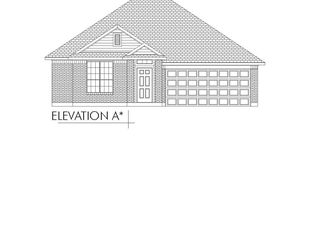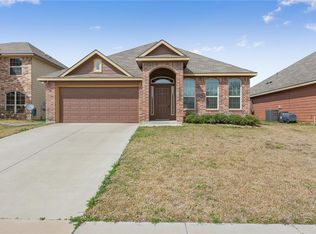Sold
Price Unknown
4145 Riata Ranch Rd, Waco, TX 76705
4beds
1,615sqft
Single Family Residence
Built in 2019
0.29 Acres Lot
$268,000 Zestimate®
$--/sqft
$1,943 Estimated rent
Home value
$268,000
$249,000 - $287,000
$1,943/mo
Zestimate® history
Loading...
Owner options
Explore your selling options
What's special
Located on one of the larger lots in the South Fork subdivision, this beautiful 4-bedroom, 2-bath Stylecraft home was built in 2019 and offers modern comfort in a fantastic location. The inviting open floor plan flows into a spacious living area with a great view of the backyard. The kitchen is highlighted by stainless steel appliances, granite countertops, abundant cabinet space, a dining area, and a roomy pantry. The spacious primary suite boasts a large window for natural lighting, a separate shower and soaking tub, a double vanity with a granite countertop, and a large walk-in closet with ample storage. The guest rooms offer plenty of space, set apart on their own side of the home with a dedicated bathroom. This thoughtful layout offers an ideal retreat for a mother-in-law suite or provides teenagers with a comfortable, independent space. The covered patio and large backyard offers a relaxing outdoor retreat, surrounded by crepe myrtles, a vibrant rose garden, and a dog run for your furry friend to enjoy. Additionally, the subdivision offers a community playground as well as a lake stocked with fish for catch and release. The home also features a new roof installed in 2023. Ideally located just minutes from Downtown Waco, Baylor University, and I-35, this home offers quick access to restaurants, entertainment, and all the best that Waco has to offer--making it perfect for both commuting and leisure. Be sure to click on the link for a 3D virtual tour of the home's layout.
Zillow last checked: 8 hours ago
Listing updated: September 10, 2025 at 12:28pm
Listed by:
Rebekah Rodriguez,
Coldwell Banker Apex, REALTORS 254-776-0000
Bought with:
Reily Ayres
Real Broker, LLC
Source: NTREIS,MLS#: 21015173
Facts & features
Interior
Bedrooms & bathrooms
- Bedrooms: 4
- Bathrooms: 2
- Full bathrooms: 2
Primary bedroom
- Level: First
- Dimensions: 0 x 0
Bedroom
- Level: First
- Dimensions: 0 x 0
Bedroom
- Level: First
- Dimensions: 0 x 0
Bedroom
- Level: First
- Dimensions: 0 x 0
Other
- Level: First
- Dimensions: 0 x 0
Other
- Level: First
- Dimensions: 0 x 0
Living room
- Level: First
- Dimensions: 0 x 0
Utility room
- Level: First
- Dimensions: 0 x 0
Heating
- Central
Cooling
- Central Air
Appliances
- Included: Dishwasher, Electric Cooktop, Electric Oven, Electric Water Heater, Ice Maker, Microwave, Refrigerator
- Laundry: Washer Hookup, Electric Dryer Hookup, Laundry in Utility Room
Features
- Double Vanity, Granite Counters, High Speed Internet, Kitchen Island, Open Floorplan, Pantry, Cable TV, Walk-In Closet(s)
- Flooring: Carpet, Vinyl
- Has basement: No
- Has fireplace: No
Interior area
- Total interior livable area: 1,615 sqft
Property
Parking
- Total spaces: 2
- Parking features: Covered, Garage, Garage Door Opener
- Attached garage spaces: 2
Features
- Levels: One
- Stories: 1
- Patio & porch: Covered
- Exterior features: Dog Run
- Pool features: None
- Fencing: Wood
Lot
- Size: 0.29 Acres
- Features: Corner Lot
Details
- Additional structures: Kennel/Dog Run
- Parcel number: 383022
Construction
Type & style
- Home type: SingleFamily
- Architectural style: Detached
- Property subtype: Single Family Residence
- Attached to another structure: Yes
Materials
- Brick
- Foundation: Slab
- Roof: Composition
Condition
- Year built: 2019
Utilities & green energy
- Sewer: Public Sewer
- Utilities for property: Sewer Available, Cable Available
Community & neighborhood
Security
- Security features: Smoke Detector(s)
Community
- Community features: Fishing, Playground
Location
- Region: Waco
- Subdivision: South Fork
HOA & financial
HOA
- Has HOA: Yes
- HOA fee: $420 annually
- Services included: Maintenance Grounds
- Association name: South Fork Homeowner's Asociation
- Association phone: 254-757-0663
Other
Other facts
- Listing terms: Cash,Conventional,FHA,VA Loan
Price history
| Date | Event | Price |
|---|---|---|
| 9/8/2025 | Sold | -- |
Source: NTREIS #21015173 Report a problem | ||
| 8/6/2025 | Pending sale | $275,000$170/sqft |
Source: | ||
| 8/6/2025 | Contingent | $275,000$170/sqft |
Source: NTREIS #21015173 Report a problem | ||
| 7/30/2025 | Listed for sale | $275,000$170/sqft |
Source: NTREIS #21015173 Report a problem | ||
Public tax history
| Year | Property taxes | Tax assessment |
|---|---|---|
| 2025 | $4,833 +1% | $290,290 +7.4% |
| 2024 | $4,784 +24.5% | $270,273 +10% |
| 2023 | $3,843 -14.2% | $245,703 +10% |
Find assessor info on the county website
Neighborhood: Timbercrest
Nearby schools
GreatSchools rating
- 4/10La Vega Intermediate School - H.P. Miles CampusGrades: 4-6Distance: 0.7 mi
- 2/10La Vega Junior High School George Dixon CampusGrades: 7-8Distance: 0.3 mi
- 3/10La Vega High SchoolGrades: 9-12Distance: 1.6 mi
Schools provided by the listing agent
- Elementary: La Vega
- High: La Vega
- District: La Vega ISD
Source: NTREIS. This data may not be complete. We recommend contacting the local school district to confirm school assignments for this home.


