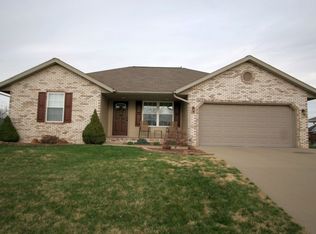Closed
$218,000
4145 Timberpoint Ct, Jasper, IN 47546
3beds
1,230sqft
Single Family Residence
Built in 2005
10,018.8 Square Feet Lot
$243,400 Zestimate®
$--/sqft
$1,527 Estimated rent
Home value
$243,400
$231,000 - $256,000
$1,527/mo
Zestimate® history
Loading...
Owner options
Explore your selling options
What's special
Located on the north side of Jasper, this home is situated in a highly desired area and has so much to offer! Built in 2005, this home is fully landscaped and features 3 bedrooms and 2 full bathrooms. The master suite offers a walk in closet and private bathroom for plenty of privacy. The laundry room is equipped with overhead cabinets and shelving for extra storage. Relax outside on the covered porch or off the kitchen on the patio in the backyard. Within close proximity to the new Jasper Elementary School, shopping and tons of restaurants, this home is the perfect combination of convenience and serenity. *Lawn treatments have been paid for through the remainder of the year with Turf Pro.
Zillow last checked: 8 hours ago
Listing updated: July 17, 2023 at 02:26pm
Listed by:
Marissa L Goodness office:812-559-0458,
Carpenter Realty LLC
Bought with:
Marissa L Goodness, RB22000756
Carpenter Realty LLC
Source: IRMLS,MLS#: 202320903
Facts & features
Interior
Bedrooms & bathrooms
- Bedrooms: 3
- Bathrooms: 2
- Full bathrooms: 2
- Main level bedrooms: 3
Bedroom 1
- Level: Main
Bedroom 2
- Level: Main
Heating
- Forced Air
Cooling
- Central Air, Ceiling Fan(s)
Appliances
- Included: Disposal, Range/Oven Hook Up Elec, Dishwasher, Microwave, Refrigerator, Electric Cooktop, Freezer, Ice Maker, Electric Oven, Electric Range, Gas Water Heater
- Laundry: Electric Dryer Hookup, Main Level, Washer Hookup
Features
- 1st Bdrm En Suite, Ceiling Fan(s), Walk-In Closet(s), Eat-in Kitchen, Open Floorplan, Stand Up Shower, Tub/Shower Combination, Main Level Bedroom Suite
- Doors: Storm Door(s), Storm Doors
- Windows: Window Treatments, Blinds, Shutters
- Has basement: No
- Attic: Pull Down Stairs,Storage
- Has fireplace: No
- Fireplace features: None
Interior area
- Total structure area: 1,230
- Total interior livable area: 1,230 sqft
- Finished area above ground: 1,230
- Finished area below ground: 0
Property
Parking
- Total spaces: 2
- Parking features: Attached, Garage Door Opener, Concrete
- Attached garage spaces: 2
- Has uncovered spaces: Yes
Features
- Levels: One
- Stories: 1
- Patio & porch: Patio, Porch Covered
- Fencing: None
Lot
- Size: 10,018 sqft
- Dimensions: 80x125
- Features: Irregular Lot, City/Town/Suburb, Landscaped
Details
- Parcel number: 190615400069.095002
Construction
Type & style
- Home type: SingleFamily
- Architectural style: Ranch
- Property subtype: Single Family Residence
Materials
- Brick
- Foundation: Slab
- Roof: Shingle
Condition
- New construction: No
- Year built: 2005
Utilities & green energy
- Electric: City of Jasper
- Gas: City of Jasper
- Sewer: City
- Water: City, City of Jasper
- Utilities for property: Cable Available
Community & neighborhood
Security
- Security features: Smoke Detector(s)
Community
- Community features: None
Location
- Region: Jasper
- Subdivision: None
Price history
| Date | Event | Price |
|---|---|---|
| 7/17/2023 | Sold | $218,000 |
Source: | ||
| 6/17/2023 | Pending sale | $218,000 |
Source: | ||
| 6/17/2023 | Listed for sale | $218,000 |
Source: | ||
Public tax history
| Year | Property taxes | Tax assessment |
|---|---|---|
| 2024 | $1,692 -7.4% | $195,800 +12.1% |
| 2023 | $1,827 +16.5% | $174,600 -2.6% |
| 2022 | $1,568 +14.9% | $179,200 +16.7% |
Find assessor info on the county website
Neighborhood: 47546
Nearby schools
GreatSchools rating
- 7/10Jasper Elementary SchoolGrades: PK-5Distance: 0.5 mi
- 7/10Jasper Middle SchoolGrades: 6-8Distance: 0.3 mi
- 9/10Jasper High SchoolGrades: 9-12Distance: 1.8 mi
Schools provided by the listing agent
- Elementary: Jasper
- Middle: Greater Jasper Cons Schools
- High: Greater Jasper Cons Schools
- District: Greater Jasper Cons. Schools
Source: IRMLS. This data may not be complete. We recommend contacting the local school district to confirm school assignments for this home.

Get pre-qualified for a loan
At Zillow Home Loans, we can pre-qualify you in as little as 5 minutes with no impact to your credit score.An equal housing lender. NMLS #10287.
