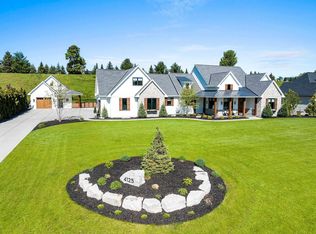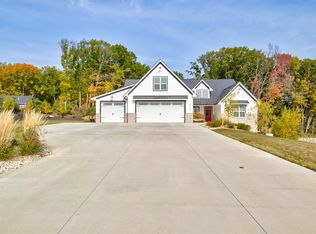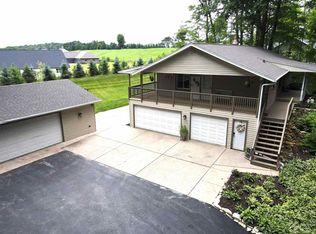Sold
$1,320,000
4145 Trenty Trl, Oneida, WI 54155
5beds
6,041sqft
Single Family Residence
Built in 2019
1.09 Acres Lot
$1,347,800 Zestimate®
$219/sqft
$6,860 Estimated rent
Home value
$1,347,800
$1.16M - $1.58M
$6,860/mo
Zestimate® history
Loading...
Owner options
Explore your selling options
What's special
Luxury Living in Hobart – Stunning 2-Story Dream Home. A stylish double-door entry, covered porch, and lush landscaping set the tone for elegance. Inside, soaring ceilings with exposed beams & built-ins around the fireplace in the living rm, an open layout & a sleek kitchen with a massive island, high-end appliances, granite countertops, and a walk-in pantry await. The first-floor primary suite boasts a spa-like bath and walk-in closet. A formal dining room, mudroom, playroom, office, and laundry complete the main level. Upstairs, 4 spacious bedrooms have ensuites, plus a loft and second laundry. The finished basement offers a bar, family room, gym, guest suite, and bath. A heated four-stall garage and no backyard neighbors complete this masterpiece. 48 hrs binding acceptance.
Zillow last checked: 8 hours ago
Listing updated: June 26, 2025 at 03:11am
Listed by:
Jill Dickson-Kesler 920-680-7288,
Coldwell Banker Real Estate Group,
Kelly Kitzman 920-265-0250,
Coldwell Banker Real Estate Group
Bought with:
Ben M Bartolazzi
Ben Bartolazzi Real Estate, Inc
Source: RANW,MLS#: 50304461
Facts & features
Interior
Bedrooms & bathrooms
- Bedrooms: 5
- Bathrooms: 5
- Full bathrooms: 4
- 1/2 bathrooms: 1
Bedroom 1
- Level: Main
- Dimensions: 18x15
Bedroom 2
- Level: Upper
- Dimensions: 14x11
Bedroom 3
- Level: Upper
- Dimensions: 14x11
Bedroom 4
- Level: Upper
- Dimensions: 14x11
Bedroom 5
- Level: Upper
- Dimensions: 14x11
Family room
- Level: Lower
- Dimensions: 37x22
Formal dining room
- Level: Main
- Dimensions: 16x15
Kitchen
- Level: Main
- Dimensions: 20x15
Living room
- Level: Main
- Dimensions: 23x21
Other
- Description: Den/Office
- Level: Main
- Dimensions: 11x11
Other
- Description: Mud Room
- Level: Main
- Dimensions: 10x7
Other
- Description: Loft
- Level: Upper
- Dimensions: 16x13
Other
- Description: Exercise Room
- Level: Lower
- Dimensions: 17x12
Heating
- Forced Air, Zoned
Cooling
- Forced Air, Central Air
Appliances
- Included: Dishwasher, Disposal, Freezer, Microwave, Range, Refrigerator
Features
- Kitchen Island, Pantry, Split Bedroom, Walk-In Closet(s), Walk-in Shower, Formal Dining
- Flooring: Wood/Simulated Wood Fl
- Basement: 8Ft+ Ceiling,Full,Finished
- Number of fireplaces: 1
- Fireplace features: One, Gas
Interior area
- Total interior livable area: 6,041 sqft
- Finished area above ground: 4,420
- Finished area below ground: 1,621
Property
Parking
- Total spaces: 4
- Parking features: Attached, Basement, Heated Garage, Garage Door Opener
- Attached garage spaces: 4
Accessibility
- Accessibility features: 1st Floor Bedroom, 1st Floor Full Bath, Laundry 1st Floor, Low Pile Or No Carpeting
Features
- Patio & porch: Deck, Patio
- Exterior features: Sprinkler System
Lot
- Size: 1.09 Acres
- Features: Rural - Subdivision
Details
- Parcel number: HB3230
- Zoning: Residential
- Special conditions: Arms Length
Construction
Type & style
- Home type: SingleFamily
- Property subtype: Single Family Residence
Materials
- Brick, Vinyl Siding
- Foundation: Poured Concrete
Condition
- New construction: No
- Year built: 2019
Utilities & green energy
- Sewer: Conventional Septic
- Water: Public
Community & neighborhood
Location
- Region: Oneida
Price history
| Date | Event | Price |
|---|---|---|
| 6/23/2025 | Pending sale | $1,400,000+6.1%$232/sqft |
Source: RANW #50304461 | ||
| 6/10/2025 | Sold | $1,320,000-5.7%$219/sqft |
Source: RANW #50304461 | ||
| 4/2/2025 | Pending sale | $1,400,000$232/sqft |
Source: | ||
| 4/2/2025 | Contingent | $1,400,000$232/sqft |
Source: | ||
| 3/4/2025 | Listed for sale | $1,400,000+16.7%$232/sqft |
Source: RANW #50304461 | ||
Public tax history
Tax history is unavailable.
Neighborhood: 54155
Nearby schools
GreatSchools rating
- 8/10Hillcrest Elementary SchoolGrades: PK-5Distance: 1.3 mi
- 7/10Pulaski Community Middle SchoolGrades: 6-8Distance: 9.4 mi
- 9/10Pulaski High SchoolGrades: 9-12Distance: 9.1 mi

Get pre-qualified for a loan
At Zillow Home Loans, we can pre-qualify you in as little as 5 minutes with no impact to your credit score.An equal housing lender. NMLS #10287.


