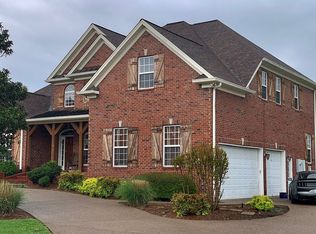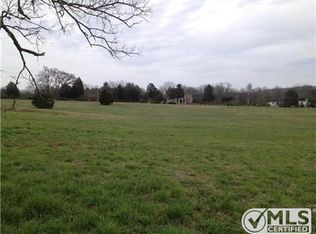Closed
$1,300,000
4145 Trinity Rd, Franklin, TN 37067
4beds
3,050sqft
Single Family Residence, Residential
Built in 2005
2.37 Acres Lot
$1,305,200 Zestimate®
$426/sqft
$4,214 Estimated rent
Home value
$1,305,200
$1.24M - $1.37M
$4,214/mo
Zestimate® history
Loading...
Owner options
Explore your selling options
What's special
Welcome to your lil slice of Heaven on Earth! The perfect rural setting nestled on a flat and manageable 2.37 acres. Surrounded by picturesque large farms and endless beauty for miles, Trinity Road is known for its blend of historic charm, scenic countryside, and proximity to modern amenities.This 3050 sq ft home offers 4 beds,3 baths including a bonus large space over the garage -complete with mini kitchen (fridge,microwave and oven) plus full bath and separate entrance. {think studio/guest space/generational living} . With a front porch made for long talks in rocking chairs, this home embodies southern charm inside and out. Step through the front door into a most inviting and open floor plan with abundant natural light pouring in from all angles. Outside every window offers dreamy views of Tennessee beauty and open spaces . In addition to the inviting home, the enchanting outdoor storage cottage makes the perfect space for your creativity to bloom. Home features: 12 ft ceilings in kitchen, great room and master bed/bath. Tankless water heater + leathered granite for a sleek finish in the kitchen. This spacious flat lot is ready to be home for chickens and a garden for growing all kinds of goodness! Make this beautiful property your escape from the busy life! ** also enjoy being only 20 minutes from the Award winning, Hallmark movie making and History rich Downtown Franklin, Tennessee.**Some TV screens shown have art displayed vs black screen.
Zillow last checked: 8 hours ago
Listing updated: July 22, 2025 at 11:20am
Listing Provided by:
Sharon Kinser 615-406-9445,
Tarkington & Harwell Realtors®, LLC
Bought with:
Susan Salazar, 290705
Keller Williams Realty Nashville/Franklin
Source: RealTracs MLS as distributed by MLS GRID,MLS#: 2887314
Facts & features
Interior
Bedrooms & bathrooms
- Bedrooms: 4
- Bathrooms: 3
- Full bathrooms: 3
- Main level bedrooms: 4
Heating
- Propane, Zoned
Cooling
- Central Air, Electric
Appliances
- Included: Gas Oven, Gas Range, Dishwasher, Disposal, Microwave, Refrigerator
Features
- Bookcases, Built-in Features, Ceiling Fan(s), Extra Closets, High Ceilings, Pantry, Smart Thermostat, Walk-In Closet(s), Primary Bedroom Main Floor, High Speed Internet
- Flooring: Carpet, Wood, Tile
- Basement: Other
- Number of fireplaces: 1
- Fireplace features: Gas, Wood Burning
Interior area
- Total structure area: 3,050
- Total interior livable area: 3,050 sqft
- Finished area above ground: 3,050
Property
Parking
- Total spaces: 2
- Parking features: Garage Faces Side, Gravel
- Garage spaces: 2
Features
- Levels: Two
- Stories: 2
- Patio & porch: Porch, Covered, Patio
- Fencing: Partial
Lot
- Size: 2.37 Acres
- Features: Level
Details
- Additional structures: Storage Building
- Parcel number: 094107 01914 00014107
- Special conditions: Standard
Construction
Type & style
- Home type: SingleFamily
- Property subtype: Single Family Residence, Residential
Materials
- Masonite, Brick, Vinyl Siding
- Roof: Shingle
Condition
- New construction: No
- Year built: 2005
Utilities & green energy
- Sewer: Septic Tank
- Water: Public
- Utilities for property: Water Available
Community & neighborhood
Location
- Region: Franklin
Price history
| Date | Event | Price |
|---|---|---|
| 7/17/2025 | Sold | $1,300,000-7.1%$426/sqft |
Source: | ||
| 6/25/2025 | Contingent | $1,399,000$459/sqft |
Source: | ||
| 6/10/2025 | Price change | $1,399,000-9.2%$459/sqft |
Source: | ||
| 6/7/2025 | Price change | $1,540,000-3.1%$505/sqft |
Source: | ||
| 5/17/2025 | Listed for sale | $1,590,000+261.4%$521/sqft |
Source: | ||
Public tax history
| Year | Property taxes | Tax assessment |
|---|---|---|
| 2024 | $2,443 | $129,925 |
| 2023 | $2,443 | $129,925 |
| 2022 | $2,443 | $129,925 |
Find assessor info on the county website
Neighborhood: 37067
Nearby schools
GreatSchools rating
- 8/10Creekside Elementary SchoolGrades: K-5Distance: 1.2 mi
- 7/10Fred J Page Middle SchoolGrades: 6-8Distance: 1 mi
- 9/10Fred J Page High SchoolGrades: 9-12Distance: 1.2 mi
Schools provided by the listing agent
- Elementary: Trinity Elementary
- Middle: Fred J Page Middle School
- High: Fred J Page High School
Source: RealTracs MLS as distributed by MLS GRID. This data may not be complete. We recommend contacting the local school district to confirm school assignments for this home.
Get a cash offer in 3 minutes
Find out how much your home could sell for in as little as 3 minutes with a no-obligation cash offer.
Estimated market value$1,305,200
Get a cash offer in 3 minutes
Find out how much your home could sell for in as little as 3 minutes with a no-obligation cash offer.
Estimated market value
$1,305,200

