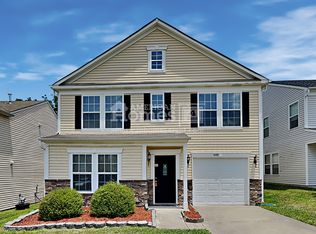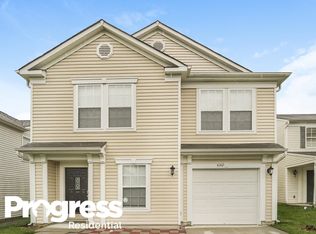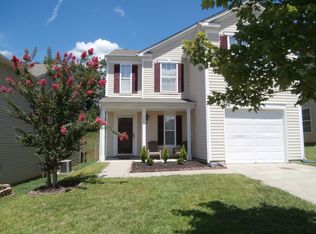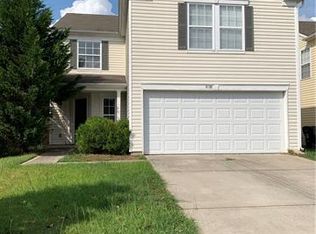Closed
$320,000
4146 Kellybrook Dr, Concord, NC 28025
3beds
2,078sqft
Single Family Residence
Built in 2006
0.1 Acres Lot
$323,800 Zestimate®
$154/sqft
$1,883 Estimated rent
Home value
$323,800
$308,000 - $340,000
$1,883/mo
Zestimate® history
Loading...
Owner options
Explore your selling options
What's special
Beautiful Concord home in lovely Brandon Ridge. 3 bedrooms and 2.5 baths with a 2 car garage !
Super Large Loft space upstairs perfect for second living room, family media spot, homework - you name it.
Open floor plan downstairs with dining area and spacious great room with fireplace. Lovely kitchen with lots of cabinets and plenty of counter space. Expansive primary bedroom suite with walk in closet. Spacious secondary bedrooms. Private back yard.
Dining room may be converted to work space or sitting area too.
Great room includes gas-log fireplace.
Close to shopping, restaurants and highways.
Dishwasher (Stainless Steel) replaced in 2022
Water heater installed 2022
Just minutes from the Charlotte Motor Speedway, Concord Mills Mall, and about thirty minutes north of Charlotte's Center City.
Zillow last checked: 8 hours ago
Listing updated: August 24, 2023 at 04:46am
Listing Provided by:
Sabrina Brown Sabrina@SBRbrokers.com,
ERA Live Moore
Bought with:
Non Member
Canopy Administration
Source: Canopy MLS as distributed by MLS GRID,MLS#: 4045659
Facts & features
Interior
Bedrooms & bathrooms
- Bedrooms: 3
- Bathrooms: 3
- Full bathrooms: 2
- 1/2 bathrooms: 1
Primary bedroom
- Features: Ceiling Fan(s), Garden Tub, Walk-In Closet(s)
- Level: Upper
Primary bedroom
- Level: Upper
Bedroom s
- Level: Upper
Bedroom s
- Level: Upper
Bedroom s
- Level: Upper
Bedroom s
- Level: Upper
Bathroom full
- Features: Walk-In Closet(s)
- Level: Upper
Bathroom half
- Level: Main
Bathroom full
- Level: Upper
Bathroom half
- Level: Main
Breakfast
- Level: Main
Breakfast
- Level: Main
Dining room
- Level: Main
Dining room
- Level: Main
Family room
- Features: Ceiling Fan(s)
- Level: Main
Family room
- Level: Main
Kitchen
- Features: Walk-In Pantry
- Level: Main
Kitchen
- Level: Main
Laundry
- Level: Upper
Laundry
- Level: Upper
Loft
- Level: Upper
Loft
- Level: Upper
Heating
- Central
Cooling
- Central Air
Appliances
- Included: Dishwasher
- Laundry: Electric Dryer Hookup, Utility Room, Inside, Upper Level, Washer Hookup
Features
- Soaking Tub, Pantry, Walk-In Closet(s), Walk-In Pantry
- Flooring: Carpet, Vinyl
- Has basement: No
- Attic: Pull Down Stairs
- Fireplace features: Family Room
Interior area
- Total structure area: 2,078
- Total interior livable area: 2,078 sqft
- Finished area above ground: 2,078
- Finished area below ground: 0
Property
Parking
- Total spaces: 4
- Parking features: Attached Garage, Garage on Main Level
- Attached garage spaces: 2
- Uncovered spaces: 2
- Details: 2 car garage and 2 car driveway along with on street parking
Features
- Levels: Two
- Stories: 2
- Entry location: Main
- Patio & porch: Covered, Patio
- Fencing: Partial
Lot
- Size: 0.10 Acres
Details
- Parcel number: 55384874690000
- Zoning: R-CO
- Special conditions: Standard
Construction
Type & style
- Home type: SingleFamily
- Architectural style: Transitional
- Property subtype: Single Family Residence
Materials
- Vinyl
- Foundation: Slab
- Roof: Shingle
Condition
- New construction: No
- Year built: 2006
Details
- Builder model: UNK
Utilities & green energy
- Sewer: Public Sewer
- Water: City
- Utilities for property: Electricity Connected
Community & neighborhood
Community
- Community features: Playground, Street Lights
Location
- Region: Concord
- Subdivision: Brandon Ridge
HOA & financial
HOA
- Has HOA: Yes
- HOA fee: $225 annually
- Association name: Brandon Ridge HOA Inc
- Association phone: 704-784-5327
Other
Other facts
- Listing terms: Cash,Conventional
- Road surface type: Concrete
Price history
| Date | Event | Price |
|---|---|---|
| 8/23/2023 | Sold | $320,000-5%$154/sqft |
Source: | ||
| 7/7/2023 | Listed for sale | $337,000+71.1%$162/sqft |
Source: | ||
| 10/18/2019 | Listing removed | $1,450$1/sqft |
Source: Carolina United Realty LLC #3540807 | ||
| 9/5/2019 | Price change | $1,450-3.3%$1/sqft |
Source: Carolina United Realty, LLC | ||
| 8/18/2019 | Price change | $1,499-0.1%$1/sqft |
Source: Carolina United Realty, LLC | ||
Public tax history
| Year | Property taxes | Tax assessment |
|---|---|---|
| 2024 | $2,968 +26.9% | $298,020 +55.4% |
| 2023 | $2,340 | $191,780 |
| 2022 | $2,340 | $191,780 |
Find assessor info on the county website
Neighborhood: 28025
Nearby schools
GreatSchools rating
- 4/10A T Allen ElementaryGrades: K-5Distance: 2.6 mi
- 4/10C. C. Griffin Middle SchoolGrades: 6-8Distance: 3.7 mi
- 4/10Central Cabarrus HighGrades: 9-12Distance: 1.4 mi
Schools provided by the listing agent
- Elementary: A.T. Allen
- Middle: C.C. Griffin
- High: Central Cabarrus
Source: Canopy MLS as distributed by MLS GRID. This data may not be complete. We recommend contacting the local school district to confirm school assignments for this home.
Get a cash offer in 3 minutes
Find out how much your home could sell for in as little as 3 minutes with a no-obligation cash offer.
Estimated market value
$323,800
Get a cash offer in 3 minutes
Find out how much your home could sell for in as little as 3 minutes with a no-obligation cash offer.
Estimated market value
$323,800



