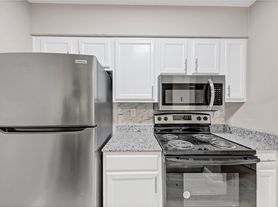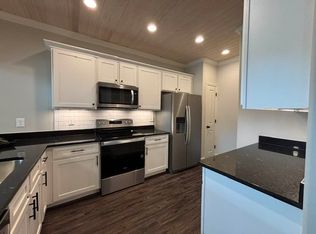Ask about our ONE MONTH free October PROMO! The Darby plan is a 3-story townhome with four bedrooms, 3.5 bathrooms, and a two-car garage. The main level offers a chef's kitchen, living room, and dining room. The kitchen offers stainless steel appliances, a pantry, a gas stove, a refrigerator, and a half bathroom. The covered patio is a great space to relax, and it also has a walk-in storage closet. The second story features the Primary Bedroom and two additional bedrooms, all equipped with walk-in closets. The en-suite bathroom includes a double sink vanity, a walk-in shower, and a water closet, all of which we appreciate. All Bathrooms do have granite counters. The 3rd story offers the 4th bedroom with a full bathroom and a walk-in closet. The community is gated, has a dog park, and a fabulous trail leading to the Cahaba River. The community pool is ideally situated and features a Cabana that is a great space to relax with friends.
Townhouse for rent
$2,990/mo
4147 Lennox Way, Vestavia Hills, AL 35216
4beds
2,244sqft
Price may not include required fees and charges.
Townhouse
Available now
Cats, dogs OK
Ceiling fan
Shared laundry
Garage parking
Fireplace
What's special
Walk-in storage closetDouble sink vanityWalk-in closetsWater closetWalk-in showerEn-suite bathroomCommunity pool
- 155 days |
- -- |
- -- |
Travel times
Looking to buy when your lease ends?
Consider a first-time homebuyer savings account designed to grow your down payment with up to a 6% match & 3.83% APY.
Facts & features
Interior
Bedrooms & bathrooms
- Bedrooms: 4
- Bathrooms: 4
- Full bathrooms: 3
- 1/2 bathrooms: 1
Heating
- Fireplace
Cooling
- Ceiling Fan
Appliances
- Included: Dishwasher, Dryer, Microwave, Refrigerator, Washer
- Laundry: Shared
Features
- Ceiling Fan(s), Double Vanity, Walk In Closet, Walk-In Closet(s)
- Flooring: Hardwood, Tile
- Has fireplace: Yes
Interior area
- Total interior livable area: 2,244 sqft
Video & virtual tour
Property
Parking
- Parking features: Garage
- Has garage: Yes
- Details: Contact manager
Features
- Patio & porch: Patio
- Exterior features: Courtyard, High-speed Internet Ready, Mirrors, Parking, Pet friendly, Walk In Closet
Details
- Parcel number: 4000181001001004
Construction
Type & style
- Home type: Townhouse
- Property subtype: Townhouse
Condition
- Year built: 2019
Building
Management
- Pets allowed: Yes
Community & HOA
Community
- Features: Pool
- Security: Gated Community
HOA
- Amenities included: Pool
Location
- Region: Vestavia Hills
Financial & listing details
- Lease term: Contact For Details
Price history
| Date | Event | Price |
|---|---|---|
| 6/24/2025 | Price change | $2,990-3.5%$1/sqft |
Source: Zillow Rentals | ||
| 5/28/2025 | Listed for rent | $3,100+5.1%$1/sqft |
Source: Zillow Rentals | ||
| 4/9/2025 | Listing removed | $2,950$1/sqft |
Source: Zillow Rentals | ||
| 3/6/2025 | Price change | $2,950+1.7%$1/sqft |
Source: Zillow Rentals | ||
| 3/5/2025 | Listed for rent | $2,900$1/sqft |
Source: Zillow Rentals | ||
Neighborhood: 35216
There are 2 available units in this apartment building

