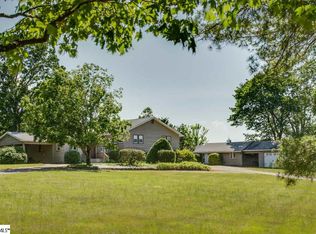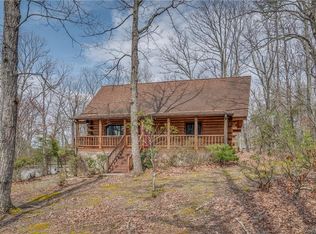Closed
$635,000
4147 Peniel Rd, Tryon, NC 28782
3beds
3,027sqft
Single Family Residence
Built in 1950
9.14 Acres Lot
$638,300 Zestimate®
$210/sqft
$2,757 Estimated rent
Home value
$638,300
Estimated sales range
Not available
$2,757/mo
Zestimate® history
Loading...
Owner options
Explore your selling options
What's special
Located at 4147 Peniel Rd, this charming 3000 sqft home sits on 9.14 acres of scenic pastureland. Featuring 3 bedrooms, 2.5 bathrooms, this home offers plenty of space and comfort. The cozy den is highlighted by a large stone wood-burning fireplace, and the dining area boasts a unique see-through fireplace. Enjoy the sunroom, breakfast room, and an enclosed rear porch for additional living space. The upstairs master bedroom features its own wood-burning stove and an ensuite bathroom. Outside, you'll find a greenhouse, garden space, barn, 2nd living quarters, and pastures. Perfect for homesteading. Plenty of native plants and mature persimmon, walnut, and fig trees established. The property offers stunning year-round mountain views and access to the FETA trail system, perfect for outdoor enthusiasts. With its expansive grounds, charming features, and proximity to nature, 4147 Peniel Rd is the ideal property for those seeking a peaceful country lifestyle with all the comforts of home.
Zillow last checked: 8 hours ago
Listing updated: August 28, 2025 at 07:40am
Listing Provided by:
Will Mayse will.mayse@sundogrealty.com,
Sundog Realty, Inc.
Bought with:
Pat Gray
Keller Williams Mtn Partners, LLC
Source: Canopy MLS as distributed by MLS GRID,MLS#: 4222443
Facts & features
Interior
Bedrooms & bathrooms
- Bedrooms: 3
- Bathrooms: 3
- Full bathrooms: 2
- 1/2 bathrooms: 1
- Main level bedrooms: 2
Primary bedroom
- Features: Ceiling Fan(s), En Suite Bathroom, Walk-In Closet(s), See Remarks
- Level: Upper
Bedroom s
- Features: Ceiling Fan(s)
- Level: Main
Bathroom full
- Level: Upper
Bathroom full
- Level: Main
Bathroom half
- Level: Main
Bonus room
- Features: Ceiling Fan(s)
- Level: Main
Breakfast
- Level: Main
Den
- Features: Ceiling Fan(s), See Remarks
- Level: Main
Dining area
- Level: Main
Kitchen
- Features: Breakfast Bar, Built-in Features
- Level: Main
Laundry
- Level: Main
Sunroom
- Level: Main
Heating
- Central, Ductless, Electric, Heat Pump, Hot Water, Propane, Wood Stove
Cooling
- Ceiling Fan(s), Central Air, Ductless, Electric
Appliances
- Included: Dishwasher, Dryer, Exhaust Fan, Exhaust Hood, Gas Cooktop, Gas Oven, Gas Range, Oven, Refrigerator with Ice Maker, Washer, Washer/Dryer
- Laundry: Electric Dryer Hookup, Inside, Laundry Room, Main Level
Features
- Attic Other, Built-in Features, Pantry, Storage, Walk-In Closet(s)
- Flooring: Tile, Wood
- Doors: French Doors, Insulated Door(s), Screen Door(s), Storm Door(s)
- Windows: Insulated Windows, Window Treatments
- Basement: Exterior Entry,Partial,Storage Space,Unfinished
- Attic: Other
- Fireplace features: Den, Fire Pit, Primary Bedroom, See Through, Wood Burning, Wood Burning Stove
Interior area
- Total structure area: 3,027
- Total interior livable area: 3,027 sqft
- Finished area above ground: 3,027
- Finished area below ground: 0
Property
Parking
- Total spaces: 1
- Parking features: Detached Carport, Circular Driveway, Driveway, RV Access/Parking
- Carport spaces: 1
- Has uncovered spaces: Yes
Accessibility
- Accessibility features: Bath Grab Bars, Roll-In Shower, Lever Door Handles, Swing In Door(s), Handicap Parking, Mobility Friendly Flooring
Features
- Levels: Two
- Stories: 2
- Patio & porch: Covered, Porch, Rear Porch, Screened
- Exterior features: Fire Pit, Storage Unit (Off Site)
- Fencing: Fenced,Full,Wood
- Has view: Yes
- View description: Long Range, Mountain(s), Winter, Year Round
- Waterfront features: None, Pond
Lot
- Size: 9.14 Acres
- Features: Green Area, Hilly, Level, Pasture, Pond(s), Private, Rolling Slope, Wooded, Views
Details
- Additional structures: Barn(s), Greenhouse, Hay Storage, Outbuilding, Workshop
- Parcel number: P8635
- Zoning: MX
- Special conditions: Standard
- Other equipment: Fuel Tank(s)
- Horse amenities: Barn, Hay Storage, Pasture, Tack Room
Construction
Type & style
- Home type: SingleFamily
- Architectural style: Farmhouse
- Property subtype: Single Family Residence
Materials
- Wood
- Foundation: Crawl Space
- Roof: Shingle
Condition
- New construction: No
- Year built: 1950
Utilities & green energy
- Sewer: Septic Installed
- Water: Well
- Utilities for property: Propane, Satellite Internet Available, Underground Power Lines, Underground Utilities
Green energy
- Construction elements: Engineered Wood Products
Community & neighborhood
Security
- Security features: Smoke Detector(s)
Community
- Community features: None
Location
- Region: Tryon
- Subdivision: None
Other
Other facts
- Listing terms: Cash,Conventional,FHA,USDA Loan,VA Loan
- Road surface type: Dirt, Gravel
Price history
| Date | Event | Price |
|---|---|---|
| 8/26/2025 | Sold | $635,000-12.9%$210/sqft |
Source: | ||
| 6/27/2025 | Price change | $729,000-4.1%$241/sqft |
Source: | ||
| 6/3/2025 | Price change | $759,900-1.2%$251/sqft |
Source: | ||
| 4/27/2025 | Price change | $769,000-3.8%$254/sqft |
Source: | ||
| 3/1/2025 | Listed for sale | $799,000+107.5%$264/sqft |
Source: | ||
Public tax history
| Year | Property taxes | Tax assessment |
|---|---|---|
| 2025 | $3,034 +10.2% | $573,750 +37.6% |
| 2024 | $2,753 +2.3% | $416,974 |
| 2023 | $2,690 +4.5% | $416,974 |
Find assessor info on the county website
Neighborhood: 28782
Nearby schools
GreatSchools rating
- 5/10Tryon Elementary SchoolGrades: PK-5Distance: 6.2 mi
- 4/10Polk County Middle SchoolGrades: 6-8Distance: 4.6 mi
- 4/10Polk County High SchoolGrades: 9-12Distance: 3.5 mi
Schools provided by the listing agent
- Elementary: Polk Central
- Middle: Polk
- High: Polk
Source: Canopy MLS as distributed by MLS GRID. This data may not be complete. We recommend contacting the local school district to confirm school assignments for this home.
Get pre-qualified for a loan
At Zillow Home Loans, we can pre-qualify you in as little as 5 minutes with no impact to your credit score.An equal housing lender. NMLS #10287.

