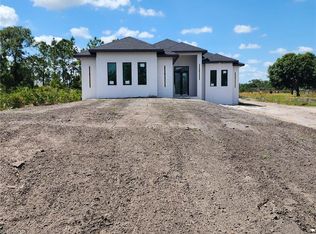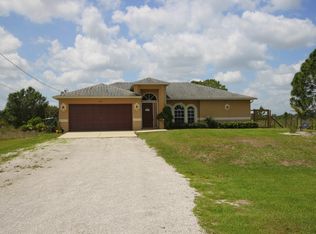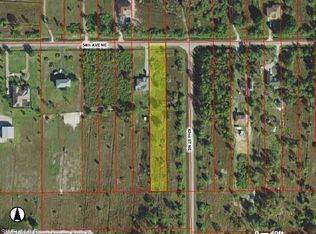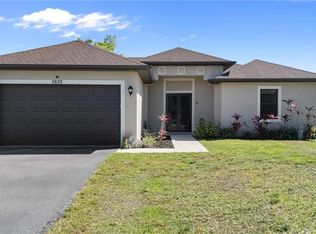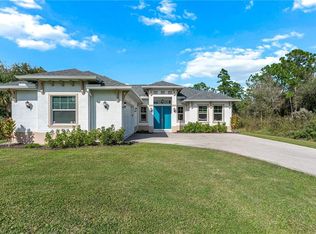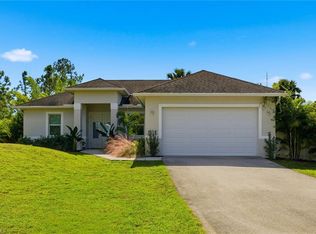***Mortgage savings may be available for buyers of this listing***Built in 2021 featuring a 1.14ac homesite in Golden Gate Estates, this elegant, modern open-concept home offers 3 bedrooms plus a den, 2 bathrooms, and an outdoor kitchen on the back lanai, perfect for effortless indoor-outdoor living and entertaining. The property also features plenty of outdoor space, a large yard, and a 2 car garage, ideal for parking and storage. Every detail has been thoughtfully designed with high-end upgrades and timeless finishes that elevate both style and comfort.
The den is versatile and perfect for a home office or additional living space, offering flexibility to fit your lifestyle. The chef-inspired kitchen features 42” solid wood white cabinetry, luxurious quartz countertops, and stainless steel appliances, creating a bright and functional space ideal for gathering. Both bathrooms are equally refined, showcasing quartz surfaces and a huge primary shower with a frameless glass door for a spa-like experience.
Throughout the home, you will find tile flooring, 8 foot doors, 6 inch baseboards, and tray ceilings in both the great room and primary suite, adding height and sophistication. 10 foot ceilings throughout and 11 foot vaulted ceilings in select areas enhance the open, airy feel, while recessed lighting adds a warm modern glow.
Additional highlights include impact windows for peace of mind and an asphalt driveway for durability and curb appeal. This beautifully upgraded home perfectly blends elegance, functionality, and Florida charm, ready to impress at every turn.
Active
$520,000
4148 54th Ave NE, Naples, FL 34120
3beds
1,772sqft
Est.:
Single Family Residence
Built in 2021
1.14 Acres Lot
$508,700 Zestimate®
$293/sqft
$-- HOA
What's special
Elegant modern open-concept homeLuxurious quartz countertopsLarge yardChef-inspired kitchenTile flooringStainless steel appliancesPlenty of outdoor space
- 48 days |
- 399 |
- 19 |
Zillow last checked: 8 hours ago
Listing updated: November 19, 2025 at 09:19am
Listed by:
David Squires 239-810-4166,
Redfin Corporation,
Isabel Arias Squires 239-672-2270,
Redfin Corporation
Source: Florida Gulf Coast MLS,MLS#: 2025015694 Originating MLS: Florida Gulf Coast
Originating MLS: Florida Gulf Coast
Tour with a local agent
Facts & features
Interior
Bedrooms & bathrooms
- Bedrooms: 3
- Bathrooms: 2
- Full bathrooms: 2
Rooms
- Room types: Den, Screened Porch, Great Room
Heating
- Central, Electric
Cooling
- Central Air, Electric
Appliances
- Included: Dishwasher, Microwave, Range, Refrigerator
- Laundry: Inside, Laundry Tub
Features
- Breakfast Bar, Built-in Features, Tray Ceiling(s), Dual Sinks, High Ceilings, Kitchen Island, Living/Dining Room, Shower Only, Separate Shower, Cable TV, Vaulted Ceiling(s), Walk-In Closet(s), Den, Screened Porch, Great Room
- Flooring: Tile
- Windows: Impact Glass
Interior area
- Total structure area: 2,156
- Total interior livable area: 1,772 sqft
Property
Parking
- Total spaces: 2
- Parking features: Attached, Garage
- Attached garage spaces: 2
Features
- Stories: 1
- Patio & porch: Lanai, Patio, Porch, Screened
- Exterior features: Security/High Impact Doors, Outdoor Kitchen, Patio, Room For Pool
- Has view: Yes
- View description: Trees/Woods
- Waterfront features: None
Lot
- Size: 1.14 Acres
- Dimensions: 75 x 662 x 75 x 662
- Features: Oversized Lot
Details
- Parcel number: 39022680000
- Lease amount: $0
Construction
Type & style
- Home type: SingleFamily
- Architectural style: Ranch,One Story
- Property subtype: Single Family Residence
Materials
- Block, Concrete, Stucco
- Roof: Shingle
Condition
- Resale
- Year built: 2021
Utilities & green energy
- Sewer: Septic Tank
- Water: Well
- Utilities for property: Cable Available
Community & HOA
Community
- Security: Smoke Detector(s)
- Subdivision: GOLDEN GATE ESTATES
HOA
- Has HOA: No
- Amenities included: None
- Services included: None
- Condo and coop fee: $0
- Membership fee: $0
Location
- Region: Naples
Financial & listing details
- Price per square foot: $293/sqft
- Tax assessed value: $396,638
- Annual tax amount: $4,577
- Date on market: 10/23/2025
- Cumulative days on market: 49 days
- Listing terms: All Financing Considered,Cash,FHA,VA Loan
- Ownership: Single Family
Estimated market value
$508,700
$483,000 - $534,000
$3,130/mo
Price history
Price history
| Date | Event | Price |
|---|---|---|
| 10/23/2025 | Listed for sale | $520,000+30%$293/sqft |
Source: | ||
| 12/9/2021 | Sold | $399,900$226/sqft |
Source: Public Record Report a problem | ||
| 5/1/2021 | Pending sale | $399,900$226/sqft |
Source: | ||
| 4/27/2021 | Listed for sale | $399,900+1315.6%$226/sqft |
Source: | ||
| 3/9/2020 | Sold | $28,250$16/sqft |
Source: Public Record Report a problem | ||
Public tax history
Public tax history
| Year | Property taxes | Tax assessment |
|---|---|---|
| 2024 | $4,577 -7.5% | $396,638 -8.9% |
| 2023 | $4,947 -1.7% | $435,293 +3% |
| 2022 | $5,035 +1695.2% | $422,615 +1959.5% |
Find assessor info on the county website
BuyAbility℠ payment
Est. payment
$3,136/mo
Principal & interest
$2534
Property taxes
$420
Home insurance
$182
Climate risks
Neighborhood: Golden Gate
Nearby schools
GreatSchools rating
- 7/10Estates Elementary SchoolGrades: PK-5Distance: 1.7 mi
- 8/10Corkscrew Middle SchoolGrades: 6-8Distance: 4.6 mi
- 5/10Palmetto Ridge High SchoolGrades: 9-12Distance: 3.9 mi
Schools provided by the listing agent
- Elementary: ESTATES ELEMENTARY
- Middle: CORKSCREW MIDDLE
- High: PALMETTO RIDGE HIGH
Source: Florida Gulf Coast MLS. This data may not be complete. We recommend contacting the local school district to confirm school assignments for this home.
- Loading
- Loading
