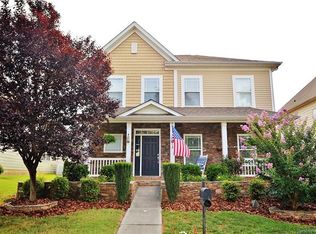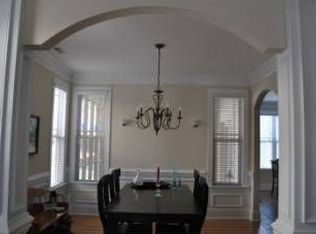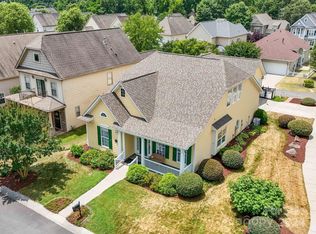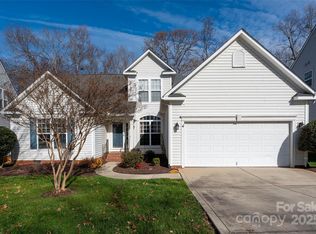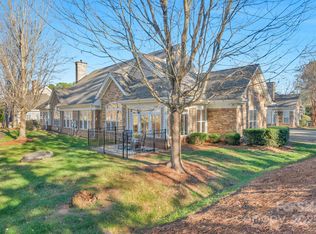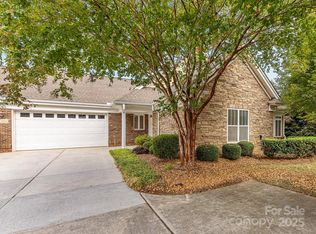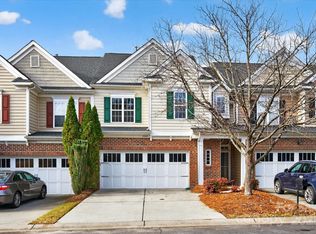Welcome to your move in ready ranch on a quiet street in desirable Chestnut Oaks. This 2 BD + office home w/2 car garage is meticulously maintained. Recent updates include new LVP flooring throughout, new ceiling fans, light fixtures and interior paint. This corner lot allows for an abundant amount of natural light throughout the open floorpan with high ceilings and an incredibly functional floor plan. The open kitchen features a large kitchen island, quartz counters, new backsplash tile, newer stainless appliances & abundant cabinet space. The oversized primary suite is filled with light and includes dual vanities, large shower and a walk-in closet. Guest suite is located on the opposite side of the home along with a private office with French door entry. Relax on your rocking chair front porch and have your morning coffee on your cozy side patio with fenced yard. Community amenities just blocks away include outdoor pool, sport court, walking trails & playground.
Active
$450,000
4148 Cedar Point Ave, Matthews, NC 28104
2beds
1,597sqft
Est.:
Single Family Residence
Built in 2003
0.15 Acres Lot
$447,700 Zestimate®
$282/sqft
$53/mo HOA
What's special
Fenced yardHigh ceilingsCozy side patioRocking chair front porchPrivate officeLarge showerOpen kitchen
- 173 days |
- 383 |
- 10 |
Likely to sell faster than
Zillow last checked: 8 hours ago
Listing updated: October 25, 2025 at 04:27pm
Listing Provided by:
Eric Layne eric.layne@compass.com,
COMPASS
Source: Canopy MLS as distributed by MLS GRID,MLS#: 4239587
Tour with a local agent
Facts & features
Interior
Bedrooms & bathrooms
- Bedrooms: 2
- Bathrooms: 2
- Full bathrooms: 2
- Main level bedrooms: 2
Primary bedroom
- Level: Main
Bedroom s
- Level: Main
Bathroom full
- Level: Main
Bathroom full
- Level: Main
Breakfast
- Level: Main
Dining room
- Level: Main
Kitchen
- Level: Main
Laundry
- Level: Main
Office
- Level: Main
Heating
- Central, Forced Air, Natural Gas
Cooling
- Central Air, Electric, Heat Pump
Appliances
- Included: Dishwasher, Disposal, Electric Range, Gas Water Heater, Microwave, Plumbed For Ice Maker, Refrigerator with Ice Maker, Self Cleaning Oven, Washer/Dryer
- Laundry: In Kitchen, Laundry Closet, Main Level
Features
- Built-in Features, Soaking Tub, Kitchen Island, Open Floorplan, Pantry, Walk-In Closet(s)
- Flooring: Tile, Vinyl
- Doors: French Doors, Storm Door(s)
- Windows: Insulated Windows, Window Treatments
- Has basement: No
- Attic: Pull Down Stairs
- Fireplace features: Family Room, Gas Log
Interior area
- Total structure area: 1,597
- Total interior livable area: 1,597 sqft
- Finished area above ground: 1,597
- Finished area below ground: 0
Property
Parking
- Total spaces: 4
- Parking features: Driveway, Attached Garage, Garage Faces Rear, Garage on Main Level
- Attached garage spaces: 2
- Uncovered spaces: 2
- Details: Attached rear load alley way garage
Features
- Levels: One
- Stories: 1
- Patio & porch: Covered, Front Porch, Patio
- Exterior features: In-Ground Irrigation, Lawn Maintenance
- Pool features: Community
- Fencing: Fenced,Partial
Lot
- Size: 0.15 Acres
- Features: Sloped, Wooded
Details
- Parcel number: 07147313
- Zoning: AT1
- Special conditions: Standard
Construction
Type & style
- Home type: SingleFamily
- Architectural style: Charleston,Transitional
- Property subtype: Single Family Residence
Materials
- Fiber Cement
- Foundation: Slab
Condition
- New construction: No
- Year built: 2003
Utilities & green energy
- Sewer: Public Sewer
- Water: City
- Utilities for property: Cable Available, Electricity Connected
Community & HOA
Community
- Features: Clubhouse, Playground, Recreation Area, Sport Court, Street Lights, Walking Trails
- Subdivision: Chestnut Oaks
HOA
- Has HOA: Yes
- HOA fee: $159 quarterly
- HOA name: Braesael
- HOA phone: 704-847-3507
Location
- Region: Matthews
Financial & listing details
- Price per square foot: $282/sqft
- Tax assessed value: $276,100
- Annual tax amount: $2,851
- Date on market: 6/25/2025
- Cumulative days on market: 173 days
- Listing terms: Cash,Conventional,FHA,VA Loan
- Electric utility on property: Yes
- Road surface type: Concrete, Paved
Estimated market value
$447,700
$425,000 - $470,000
$1,957/mo
Price history
Price history
| Date | Event | Price |
|---|---|---|
| 9/11/2025 | Price change | $450,000-1.1%$282/sqft |
Source: | ||
| 8/6/2025 | Price change | $455,000-5.1%$285/sqft |
Source: | ||
| 6/25/2025 | Listed for sale | $479,500+12.3%$300/sqft |
Source: | ||
| 9/29/2023 | Sold | $427,000+0.5%$267/sqft |
Source: | ||
| 9/9/2023 | Pending sale | $425,000$266/sqft |
Source: | ||
Public tax history
Public tax history
| Year | Property taxes | Tax assessment |
|---|---|---|
| 2025 | $2,851 +17.1% | $415,900 +50.6% |
| 2024 | $2,435 +4.2% | $276,100 |
| 2023 | $2,336 +0.9% | $276,100 |
Find assessor info on the county website
BuyAbility℠ payment
Est. payment
$2,599/mo
Principal & interest
$2178
Property taxes
$210
Other costs
$211
Climate risks
Neighborhood: 28104
Nearby schools
GreatSchools rating
- 6/10Indian Trail Elementary SchoolGrades: PK-5Distance: 1.6 mi
- 3/10Sun Valley Middle SchoolGrades: 6-8Distance: 3.8 mi
- 5/10Sun Valley High SchoolGrades: 9-12Distance: 3.8 mi
Schools provided by the listing agent
- Elementary: Indian Trail
- Middle: Sun Valley
- High: Sun Valley
Source: Canopy MLS as distributed by MLS GRID. This data may not be complete. We recommend contacting the local school district to confirm school assignments for this home.
- Loading
- Loading
