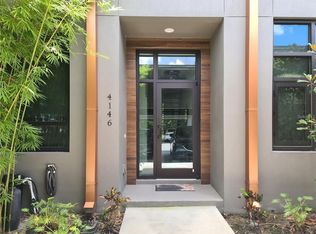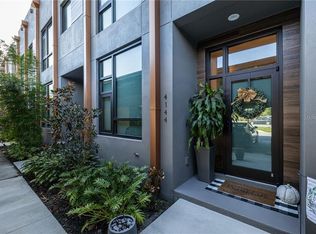Sold for $530,000 on 08/01/25
$530,000
4148 Gauge Line Loop, Tampa, FL 33624
3beds
1,613sqft
Townhouse
Built in 2018
979 Square Feet Lot
$523,700 Zestimate®
$329/sqft
$2,899 Estimated rent
Home value
$523,700
$482,000 - $566,000
$2,899/mo
Zestimate® history
Loading...
Owner options
Explore your selling options
What's special
One or more photo(s) has been virtually staged. LOCATION>LOCATION>LOCATION>. Gated community with a beautiful pool, charming brick streets, and a scenic pond! This is one of the most unique urban-style townhomes in the Carrollwood area, featuring nearby train tracks and impact-resistant windows for peace of mind and noise reduction. Designed with a sleek industrial flair, this solid block-constructed townhome offers 3 bedrooms and 3 full bathrooms across multiple levels, complete with a private rooftop terrace and striking 8-foot doors throughout. The modern kitchen is a standout, offering ample cabinetry, stainless steel appliances, and elegant quartz countertops — perfect for everyday living and entertaining. Every floor is constructed with solid block, ensuring durability, energy efficiency, and lasting quality. Ideally located just minutes from Raymond James Stadium and George M. Steinbrenner Field, this home places you right in the heart of Tampa’s most exciting attractions while providing a one-of-a-kind, contemporary living space you won’t find anywhere else. Low HOA.
Zillow last checked: 8 hours ago
Listing updated: August 01, 2025 at 05:04pm
Listing Provided by:
Sammy Haji 727-409-7228,
IMPACT REALTY TAMPA BAY 813-321-1200
Bought with:
Tanner Tillung, 3373651
EXP REALTY LLC
Source: Stellar MLS,MLS#: TB8398255 Originating MLS: Suncoast Tampa
Originating MLS: Suncoast Tampa

Facts & features
Interior
Bedrooms & bathrooms
- Bedrooms: 3
- Bathrooms: 3
- Full bathrooms: 3
Primary bedroom
- Features: En Suite Bathroom, Built-in Closet
- Level: Second
Bedroom 1
- Features: Ceiling Fan(s), Walk-In Closet(s)
- Level: First
Bedroom 2
- Features: Tub With Shower, Built-in Closet
- Level: Second
Kitchen
- Features: Stone Counters, No Closet
- Level: First
Living room
- Features: Ceiling Fan(s), No Closet
- Level: First
Heating
- Central
Cooling
- Central Air
Appliances
- Included: Dishwasher, Dryer, Microwave, Range, Refrigerator, Washer
- Laundry: Laundry Closet
Features
- Ceiling Fan(s), Eating Space In Kitchen, High Ceilings, Kitchen/Family Room Combo, Living Room/Dining Room Combo, PrimaryBedroom Upstairs, Solid Surface Counters, Solid Wood Cabinets, Thermostat, Walk-In Closet(s)
- Flooring: Carpet, Engineered Hardwood, Hardwood
- Windows: Shades, Storm Window(s), Window Treatments, Skylight(s)
- Has fireplace: No
Interior area
- Total structure area: 1,634
- Total interior livable area: 1,613 sqft
Property
Parking
- Total spaces: 1
- Parking features: Carport
- Carport spaces: 1
Features
- Levels: Two
- Stories: 2
- Patio & porch: Deck
- Exterior features: Lighting
- Fencing: Vinyl
- Has view: Yes
- View description: Trees/Woods
Lot
- Size: 979 sqft
Details
- Parcel number: U212818A2O00000200018.0
- Zoning: PD
- Special conditions: None
Construction
Type & style
- Home type: Townhouse
- Property subtype: Townhouse
Materials
- Block, Stucco
- Foundation: Slab
- Roof: Other
Condition
- New construction: No
- Year built: 2018
Utilities & green energy
- Sewer: Public Sewer
- Water: Public
- Utilities for property: BB/HS Internet Available, Cable Available, Electricity Available
Community & neighborhood
Security
- Security features: Gated Community, Smoke Detector(s)
Community
- Community features: Community Mailbox, Deed Restrictions, Gated Community - No Guard, Pool
Location
- Region: Tampa
- Subdivision: CARROLLWOOD CROSSINGS 2
HOA & financial
HOA
- Has HOA: Yes
- HOA fee: $236 monthly
- Amenities included: Gated, Pool, Vehicle Restrictions
- Services included: Community Pool, Reserve Fund, Maintenance Structure, Maintenance Grounds, Pool Maintenance, Trash
- Association name: Avid Property Management
- Association phone: 813-868-1104
Other fees
- Pet fee: $0 monthly
Other financial information
- Total actual rent: 0
Other
Other facts
- Listing terms: Cash,Conventional,FHA,VA Loan
- Ownership: Fee Simple
- Road surface type: Brick
Price history
| Date | Event | Price |
|---|---|---|
| 8/1/2025 | Sold | $530,000-3.5%$329/sqft |
Source: | ||
| 7/4/2025 | Pending sale | $549,000$340/sqft |
Source: | ||
| 6/21/2025 | Listed for sale | $549,000+47.4%$340/sqft |
Source: | ||
| 9/23/2019 | Sold | $372,500+21.7%$231/sqft |
Source: Public Record | ||
| 5/11/2018 | Sold | $305,967$190/sqft |
Source: Public Record | ||
Public tax history
| Year | Property taxes | Tax assessment |
|---|---|---|
| 2024 | $6,753 +4.1% | $377,661 +8.8% |
| 2023 | $6,485 +5.1% | $347,046 +10% |
| 2022 | $6,172 +14.7% | $315,496 +10% |
Find assessor info on the county website
Neighborhood: 33624
Nearby schools
GreatSchools rating
- 7/10Cannella Elementary SchoolGrades: PK-5Distance: 1.5 mi
- 3/10Pierce Middle SchoolGrades: 6-8Distance: 2.7 mi
- 5/10Leto High SchoolGrades: 9-12Distance: 1.8 mi
Schools provided by the listing agent
- Elementary: Cannella-HB
- Middle: Pierce-HB
- High: Leto-HB
Source: Stellar MLS. This data may not be complete. We recommend contacting the local school district to confirm school assignments for this home.
Get a cash offer in 3 minutes
Find out how much your home could sell for in as little as 3 minutes with a no-obligation cash offer.
Estimated market value
$523,700
Get a cash offer in 3 minutes
Find out how much your home could sell for in as little as 3 minutes with a no-obligation cash offer.
Estimated market value
$523,700

