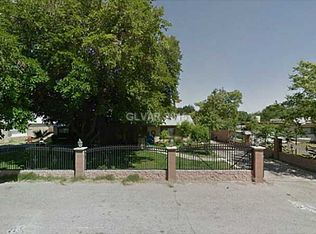Closed
$610,000
4148 Pleasant Rd, Las Vegas, NV 89108
5beds
4,041sqft
Single Family Residence
Built in 1954
0.46 Acres Lot
$649,500 Zestimate®
$151/sqft
$2,944 Estimated rent
Home value
$649,500
$591,000 - $714,000
$2,944/mo
Zestimate® history
Loading...
Owner options
Explore your selling options
What's special
GREAT VALUE! SINGLE STORY, 4 BED+DEN on 1/2 acre! Bonus: detached GARAGE and WORKSHOP in backyard. The workshop could be converted into a CASITA! Mechanics dream! Could run a repair shop with the included CAR LIFT able to hoist 11,000 lbs. The backyard boasts fruit trees, luscious grass and garden area. The main house is an ENTERTAINERS DREAM with huge living and family rooms. Perfect for parties! All bedrooms are over-sized. The large 30 foot long MASTER BEDROOM features it's own bathroom and retreat area! This is the one you've been waiting for! *Easy access to the 95! Close to shopping, restaurants and parks.
Zillow last checked: 8 hours ago
Listing updated: October 25, 2024 at 12:33am
Listed by:
Jennifer J. Wagner S.0077773 702-586-8588,
Top Tier Realty
Bought with:
Justin Novinger, B.0144674
Property Search Vegas LLC
Source: LVR,MLS#: 2398799 Originating MLS: Greater Las Vegas Association of Realtors Inc
Originating MLS: Greater Las Vegas Association of Realtors Inc
Facts & features
Interior
Bedrooms & bathrooms
- Bedrooms: 5
- Bathrooms: 2
- Full bathrooms: 1
- 3/4 bathrooms: 1
Primary bedroom
- Description: Bedroom With Bath Downstairs,Ceiling Fan,Downstairs
- Dimensions: 30x13
Bedroom 2
- Description: Ceiling Light,Downstairs
- Dimensions: 14x10
Bedroom 3
- Description: Downstairs
- Dimensions: 12x11
Bedroom 4
- Description: Ceiling Light,Downstairs
- Dimensions: 19x17
Den
- Dimensions: 14x11
Family room
- Description: Entertainment Center
- Dimensions: 50x15
Kitchen
- Description: Breakfast Bar/Counter,Pantry,Tile Flooring
Living room
- Description: Formal
- Dimensions: 30x15
Heating
- Central, Electric
Cooling
- Central Air, Electric, 2 Units
Appliances
- Included: Built-In Electric Oven, Dryer, Disposal, Microwave, Refrigerator, Washer
- Laundry: Electric Dryer Hookup, Main Level, Laundry Room
Features
- Bedroom on Main Level, Primary Downstairs, Window Treatments
- Flooring: Carpet, Tile
- Windows: Double Pane Windows
- Number of fireplaces: 1
- Fireplace features: Living Room, Wood Burning
Interior area
- Total structure area: 3,541
- Total interior livable area: 4,041 sqft
Property
Parking
- Total spaces: 2
- Parking features: Air Conditioned Garage, Detached, Garage, Storage, Workshop in Garage
- Garage spaces: 2
Features
- Stories: 1
- Exterior features: Courtyard, Sprinkler/Irrigation
- Fencing: Block,Back Yard
Lot
- Size: 0.46 Acres
- Features: 1/4 to 1 Acre Lot, Drip Irrigation/Bubblers, Fruit Trees, Front Yard, Garden
Details
- Additional structures: Workshop
- Parcel number: 13919811031
- Zoning description: Horses Permitted,Single Family
- Horse amenities: None
Construction
Type & style
- Home type: SingleFamily
- Architectural style: One Story,Custom
- Property subtype: Single Family Residence
Materials
- Roof: Asphalt
Condition
- Resale,Very Good Condition
- Year built: 1954
Utilities & green energy
- Electric: Photovoltaics None
- Sewer: Septic Tank
- Water: Community/Coop, Shared Well
- Utilities for property: Underground Utilities, Septic Available
Green energy
- Energy efficient items: Windows
Community & neighborhood
Location
- Region: Las Vegas
- Subdivision: Eastland Heights Tr #2
HOA & financial
HOA
- Has HOA: No
- Amenities included: None
Other
Other facts
- Listing agreement: Exclusive Right To Sell
- Listing terms: Cash,Conventional
Price history
| Date | Event | Price |
|---|---|---|
| 10/26/2023 | Sold | $610,000-2.4%$151/sqft |
Source: | ||
| 9/26/2023 | Contingent | $625,000$155/sqft |
Source: | ||
| 9/1/2023 | Price change | $625,000-7.4%$155/sqft |
Source: | ||
| 8/26/2023 | Listed for sale | $675,000$167/sqft |
Source: | ||
| 8/12/2023 | Pending sale | $675,000$167/sqft |
Source: | ||
Public tax history
| Year | Property taxes | Tax assessment |
|---|---|---|
| 2025 | $1,966 +3% | $92,002 -15.7% |
| 2024 | $1,909 +3% | $109,167 +20.5% |
| 2023 | $1,854 +3% | $90,571 +9.8% |
Find assessor info on the county website
Neighborhood: Twin Lakes
Nearby schools
GreatSchools rating
- 5/10Twin Lakes Elementary SchoolGrades: PK-5Distance: 0.6 mi
- 4/10J Harold Brinley Middle SchoolGrades: 6-8Distance: 2.1 mi
- 1/10Western High SchoolGrades: 9-12Distance: 1.1 mi
Schools provided by the listing agent
- Elementary: Twin Lakes,Twin Lakes
- Middle: Brinley J. Harold
- High: Western
Source: LVR. This data may not be complete. We recommend contacting the local school district to confirm school assignments for this home.
Get a cash offer in 3 minutes
Find out how much your home could sell for in as little as 3 minutes with a no-obligation cash offer.
Estimated market value
$649,500
Get a cash offer in 3 minutes
Find out how much your home could sell for in as little as 3 minutes with a no-obligation cash offer.
Estimated market value
$649,500
