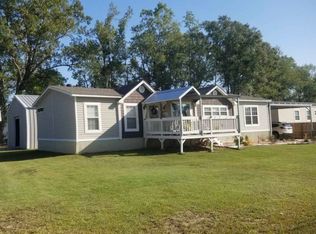Sold
Price Unknown
41487 Danny Rd, Prairieville, LA 70769
4beds
1,549sqft
Single Family Residence, Residential
Built in 1973
0.68 Acres Lot
$231,500 Zestimate®
$--/sqft
$2,184 Estimated rent
Home value
$231,500
$215,000 - $248,000
$2,184/mo
Zestimate® history
Loading...
Owner options
Explore your selling options
What's special
Renovated Home with BONUS LOT Ready to Move in! Extra 100x145 Lot Included! Open Living, Dining, and Kitchen areas. Kitchen features stainless steel appliances, 6 burner gas stove and vent, dishwasher, double sink, pantry, breakfast bar, and refrigerator. Nice sized laundry room with washer, dryer, and water heater, still have room for storage or hobbies. Crown molding and vinyl wood flooring throughout home, ceramic tile in bathrooms. All bedrooms have closets and ceiling fans. Master suite has private bath with vanity and shower tub combo. Two bedrooms share walk through half bath. Additional bathroom accessible in hall was dual sink vanity, storage, and walk in combo shower tub. Brick and vinyl siding and vinyl eaves make exterior maintenance a breeze. On two lots totalling .68 Acres, plat attached.
Zillow last checked: 8 hours ago
Listing updated: July 25, 2025 at 11:28am
Listed by:
Jessica Huber,
Keller Williams Realty-First Choice
Bought with:
Rae Broussard, 0995691620
Keller Williams Realty-First Choice
Brianne Babin, 995714576
Keller Williams Realty-First Choice
Source: ROAM MLS,MLS#: 2025004047
Facts & features
Interior
Bedrooms & bathrooms
- Bedrooms: 4
- Bathrooms: 3
- Full bathrooms: 2
- Partial bathrooms: 1
Primary bedroom
- Features: En Suite Bath, Ceiling Fan(s)
- Level: First
- Area: 143
- Dimensions: 13 x 11
Bedroom 1
- Level: First
- Area: 113.1
- Dimensions: 13 x 8.7
Bedroom 2
- Level: First
- Area: 89
- Dimensions: 10 x 8.9
Primary bathroom
- Features: Shower Combo
Dining room
- Level: First
- Area: 84.61
Kitchen
- Features: Laminate Counters
- Level: First
- Area: 145.6
- Length: 16
Living room
- Level: First
- Area: 221
- Dimensions: 17 x 13
Heating
- Central, Gas Heat
Cooling
- Central Air
Appliances
- Included: Gas Stove Con, Dryer, Washer, Dishwasher, Range/Oven, Refrigerator
- Laundry: Electric Dryer Hookup, Washer Hookup, Inside, Washer/Dryer Hookups, Laundry Room
Features
- Flooring: Ceramic Tile, Other
Interior area
- Total structure area: 1,861
- Total interior livable area: 1,549 sqft
Property
Parking
- Total spaces: 1
- Parking features: 1 Car Park, Attached, Carport, Covered
- Has carport: Yes
Features
- Stories: 1
- Exterior features: Lighting
- Fencing: None
- Frontage length: 145
Lot
- Size: 0.68 Acres
- Dimensions: 291.44 x 100
- Features: Dead-End Lot
Details
- Parcel number: 6729600
Construction
Type & style
- Home type: SingleFamily
- Architectural style: Traditional
- Property subtype: Single Family Residence, Residential
Materials
- Brick Siding, Vinyl Siding, Frame
- Foundation: Slab
- Roof: Shingle
Condition
- New construction: No
- Year built: 1973
Utilities & green energy
- Gas: Atmos
- Sewer: Septic Tank
- Water: Individual Water/Well
Community & neighborhood
Location
- Region: Prairieville
- Subdivision: Rural Tract (no Subd)
Other
Other facts
- Listing terms: Cash,Conventional,FHA,VA Loan
Price history
| Date | Event | Price |
|---|---|---|
| 7/25/2025 | Sold | -- |
Source: | ||
| 6/30/2025 | Pending sale | $230,000$148/sqft |
Source: | ||
| 6/24/2025 | Listed for sale | $230,000$148/sqft |
Source: | ||
| 6/16/2025 | Pending sale | $230,000$148/sqft |
Source: | ||
| 5/14/2025 | Price change | $230,000-2.1%$148/sqft |
Source: | ||
Public tax history
| Year | Property taxes | Tax assessment |
|---|---|---|
| 2024 | $960 +5.6% | $9,420 +5.8% |
| 2023 | $909 0% | $8,900 |
| 2022 | $909 +0% | $8,900 |
Find assessor info on the county website
Neighborhood: 70769
Nearby schools
GreatSchools rating
- 10/10Galvez Primary SchoolGrades: PK-5Distance: 1.3 mi
- 7/10Galvez Middle SchoolGrades: 6-8Distance: 0.3 mi
- 10/10St. Amant High SchoolGrades: 9-12Distance: 5.2 mi
Schools provided by the listing agent
- District: Ascension Parish
Source: ROAM MLS. This data may not be complete. We recommend contacting the local school district to confirm school assignments for this home.
Sell with ease on Zillow
Get a Zillow Showcase℠ listing at no additional cost and you could sell for —faster.
$231,500
2% more+$4,630
With Zillow Showcase(estimated)$236,130
